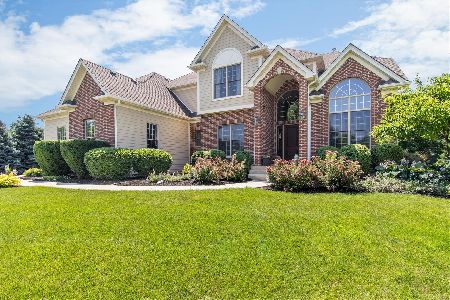41W815 Bowgren Drive, Elburn, Illinois 60119
$465,000
|
Sold
|
|
| Status: | Closed |
| Sqft: | 3,240 |
| Cost/Sqft: | $150 |
| Beds: | 5 |
| Baths: | 4 |
| Year Built: | 2002 |
| Property Taxes: | $12,062 |
| Days On Market: | 4572 |
| Lot Size: | 1,21 |
Description
Gorgeous Didier Custom home sitting on 1.21 acres with St Charles Schools~Gourmet kitchen with granite, maple cabinetry, SS appliances~Vaulted family room w/fireplace & skylights~Octagonal Den~Luxury Master Suite~Spectacular in-ground pool surrounded by prof landscaping,Trex Deck & paver patio~Finished English bsmt includes rec rm w/surround sound, wet bar & bathroom w/steam shower~Close to Metra~Pristine Condition!
Property Specifics
| Single Family | |
| — | |
| — | |
| 2002 | |
| Full,English | |
| CUSTOM | |
| No | |
| 1.21 |
| Kane | |
| Sunset Villa | |
| 0 / Not Applicable | |
| None | |
| Private Well | |
| Septic-Private | |
| 08395226 | |
| 0834129003 |
Nearby Schools
| NAME: | DISTRICT: | DISTANCE: | |
|---|---|---|---|
|
High School
St Charles North High School |
303 | Not in DB | |
Property History
| DATE: | EVENT: | PRICE: | SOURCE: |
|---|---|---|---|
| 7 Nov, 2013 | Sold | $465,000 | MRED MLS |
| 25 Sep, 2013 | Under contract | $484,900 | MRED MLS |
| — | Last price change | $489,900 | MRED MLS |
| 16 Jul, 2013 | Listed for sale | $500,000 | MRED MLS |
Room Specifics
Total Bedrooms: 5
Bedrooms Above Ground: 5
Bedrooms Below Ground: 0
Dimensions: —
Floor Type: Carpet
Dimensions: —
Floor Type: Carpet
Dimensions: —
Floor Type: Carpet
Dimensions: —
Floor Type: —
Full Bathrooms: 4
Bathroom Amenities: Whirlpool,Separate Shower,Steam Shower,Double Sink
Bathroom in Basement: 1
Rooms: Bedroom 5,Den
Basement Description: Finished
Other Specifics
| 3 | |
| — | |
| — | |
| Deck, Brick Paver Patio, In Ground Pool, Storms/Screens | |
| Landscaped | |
| 150 X 339 X 151 X 357 | |
| — | |
| Full | |
| Vaulted/Cathedral Ceilings, Skylight(s), Bar-Wet, Hardwood Floors, First Floor Laundry | |
| Range, Microwave, Dishwasher, High End Refrigerator, Freezer, Stainless Steel Appliance(s) | |
| Not in DB | |
| Pool, Street Lights, Street Paved | |
| — | |
| — | |
| Wood Burning, Gas Starter |
Tax History
| Year | Property Taxes |
|---|---|
| 2013 | $12,062 |
Contact Agent
Nearby Similar Homes
Nearby Sold Comparables
Contact Agent
Listing Provided By
Baird & Warner




