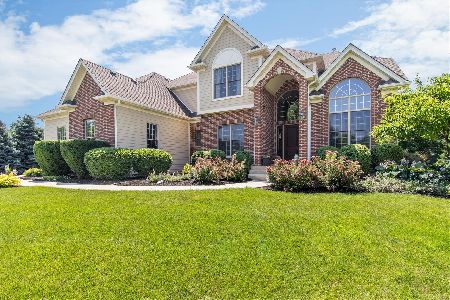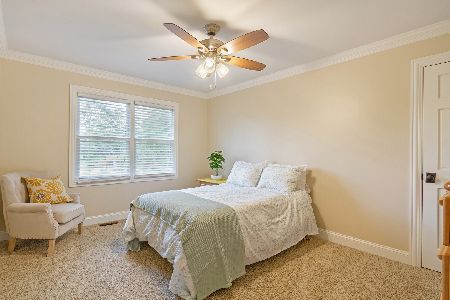41W826 Bowgren Drive, Elburn, Illinois 60119
$465,000
|
Sold
|
|
| Status: | Closed |
| Sqft: | 0 |
| Cost/Sqft: | — |
| Beds: | 3 |
| Baths: | 4 |
| Year Built: | 1993 |
| Property Taxes: | $7,946 |
| Days On Market: | 6781 |
| Lot Size: | 1,19 |
Description
Sprawling ranch located on 1.19 acres in the St. Charles school dist. Well maintained-freshly painted inside & out. Huge eat-in kitchen w/ctr island w/breakfast bar & built-in Kitchenaid appls. Mstr w/door to deck, lrg wic & lux bth w/whirlpool tub & sep shower. Fin walkout bsmnt w/rec rm, 2nd fp, 2nd wet bar, huge ofc, & full bath. Oversized 3 car garage. Close to both Elburn and Lafox train stations.
Property Specifics
| Single Family | |
| — | |
| Ranch | |
| 1993 | |
| Full,Walkout | |
| — | |
| No | |
| 1.19 |
| Kane | |
| Sunset Villa | |
| 0 / Not Applicable | |
| None | |
| Private Well | |
| Septic-Private | |
| 06569500 | |
| 0834128008 |
Property History
| DATE: | EVENT: | PRICE: | SOURCE: |
|---|---|---|---|
| 30 Jan, 2008 | Sold | $465,000 | MRED MLS |
| 27 Sep, 2007 | Under contract | $499,000 | MRED MLS |
| 29 Jun, 2007 | Listed for sale | $499,000 | MRED MLS |
Room Specifics
Total Bedrooms: 3
Bedrooms Above Ground: 3
Bedrooms Below Ground: 0
Dimensions: —
Floor Type: Carpet
Dimensions: —
Floor Type: Carpet
Full Bathrooms: 4
Bathroom Amenities: Whirlpool,Separate Shower,Double Sink
Bathroom in Basement: 1
Rooms: Den,Gallery,Great Room,Office,Recreation Room,Utility Room-1st Floor
Basement Description: Finished,Exterior Access
Other Specifics
| 3 | |
| Concrete Perimeter | |
| — | |
| Deck, Patio | |
| — | |
| 152X376X131X364 | |
| — | |
| Full | |
| Skylight(s), Bar-Wet | |
| Double Oven, Dishwasher | |
| Not in DB | |
| Street Lights, Street Paved | |
| — | |
| — | |
| Wood Burning, Gas Starter |
Tax History
| Year | Property Taxes |
|---|---|
| 2008 | $7,946 |
Contact Agent
Nearby Similar Homes
Nearby Sold Comparables
Contact Agent
Listing Provided By
RE/MAX Excels





