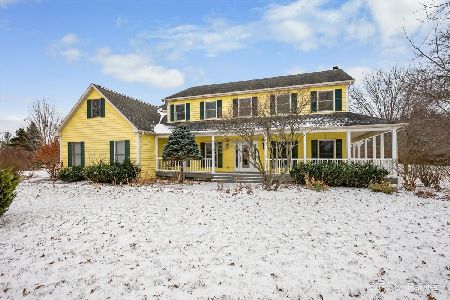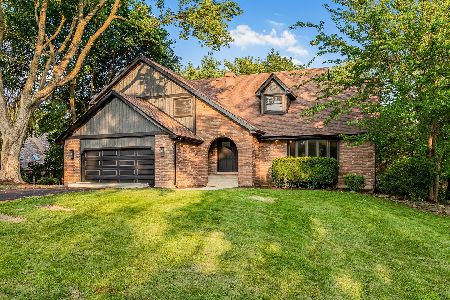41W818 Hunters Hill Drive, St Charles, Illinois 60175
$599,900
|
Sold
|
|
| Status: | Closed |
| Sqft: | 3,600 |
| Cost/Sqft: | $167 |
| Beds: | 4 |
| Baths: | 4 |
| Year Built: | 1994 |
| Property Taxes: | $11,349 |
| Days On Market: | 1183 |
| Lot Size: | 1,25 |
Description
You'll want to hurry in to view this totally updated, light & bright home in this very sought after Campton Hills neighborhood. This home has been freshly painted and features new light fixtures with Hunter ceiling fans. The modern Kitchen has stainless appliances and granite countertops with backsplash, garden window, pantry and a large table area with sliding glass doors to the back deck. The large lot has mature trees and beautiful landscaping with a relaxing & private back deck that will give you the feeling of being on vacation. You'll get a cozy feeling when you step down into the family room to light the fireplace on those cool fall & winter nights. 2nd bedroom has attached study/office. There are many closets, storage areas and unique features throughout to fall in love with that you'll need to see this home for yourself! New Stove & Microwave, Vinyl Flooring on 2nd Floor, Carpet on Main, Basement & Stairs, Lights & Interior Paint in 2022. New Kitchen Granite Countertops and Tile Backsplash, AC, Sump Pump, Water Heater and Ejector Pump in 2020. New Roof in 2018. New Furnace in 2016. New Anderson Windows in 2011.
Property Specifics
| Single Family | |
| — | |
| — | |
| 1994 | |
| — | |
| — | |
| No | |
| 1.25 |
| Kane | |
| Hunters Hill | |
| 50 / Annual | |
| — | |
| — | |
| — | |
| 11663144 | |
| 0815353010 |
Nearby Schools
| NAME: | DISTRICT: | DISTANCE: | |
|---|---|---|---|
|
Grade School
Wasco Elementary School |
303 | — | |
|
Middle School
Thompson Middle School |
303 | Not in DB | |
|
High School
St Charles North High School |
303 | Not in DB | |
Property History
| DATE: | EVENT: | PRICE: | SOURCE: |
|---|---|---|---|
| 2 Dec, 2022 | Sold | $599,900 | MRED MLS |
| 4 Nov, 2022 | Under contract | $599,900 | MRED MLS |
| 29 Oct, 2022 | Listed for sale | $599,900 | MRED MLS |
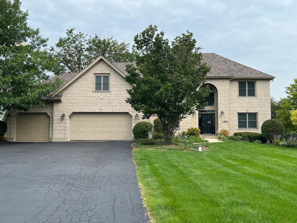
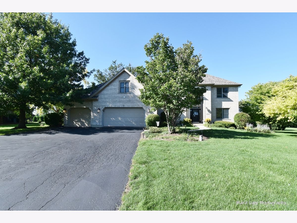
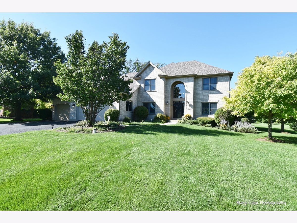
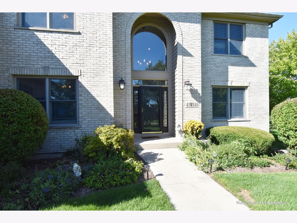
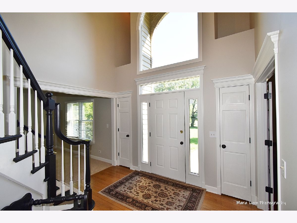
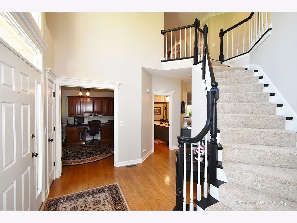
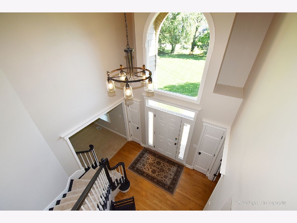
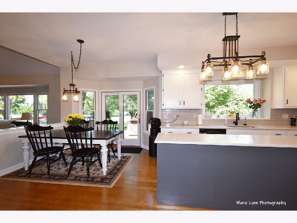
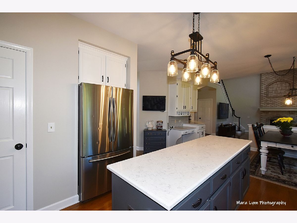
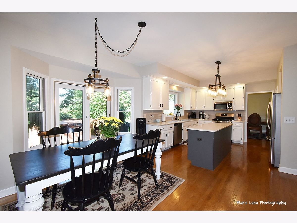
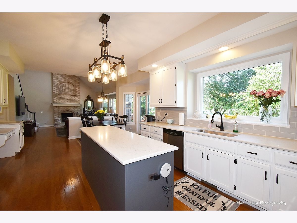
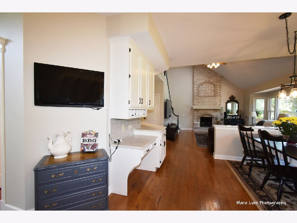
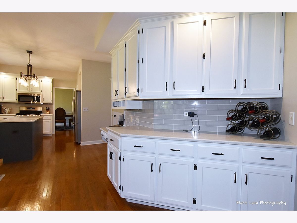
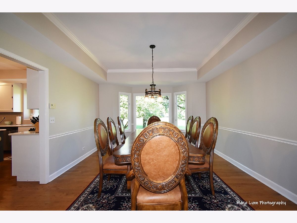
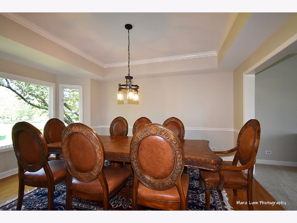
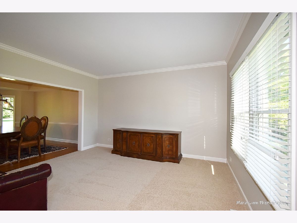
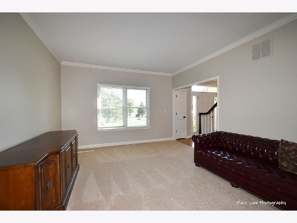
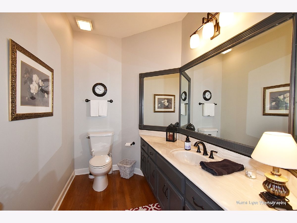
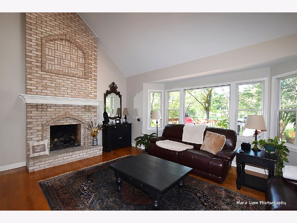
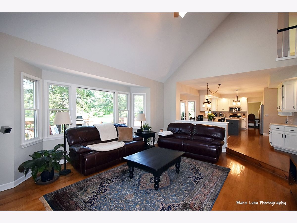
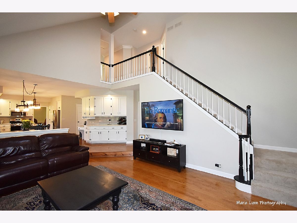
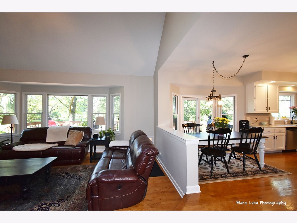
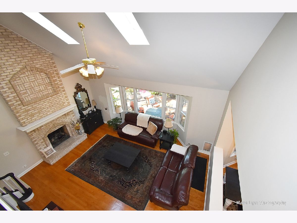
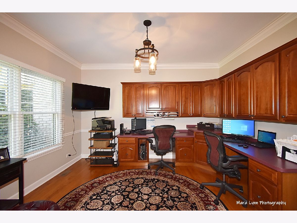
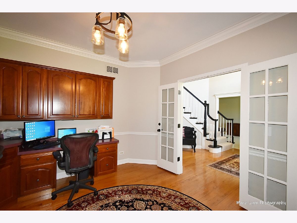
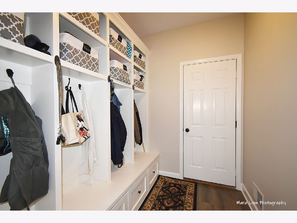
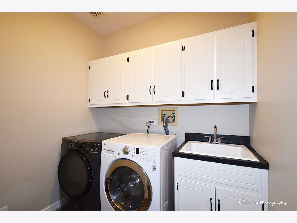
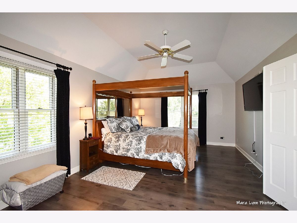
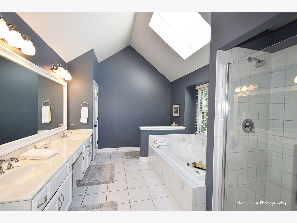
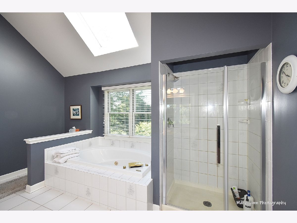
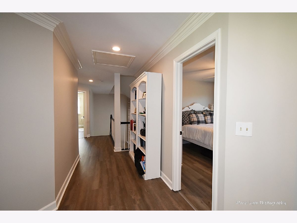
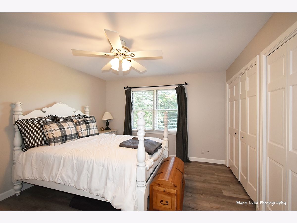
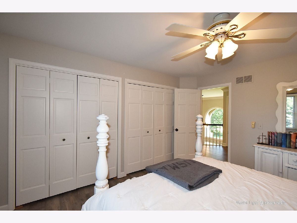
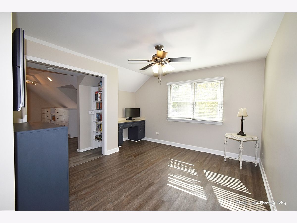
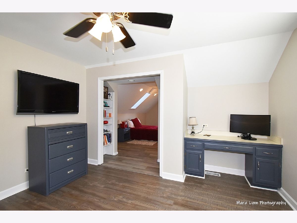
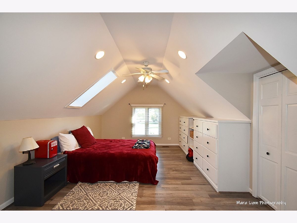
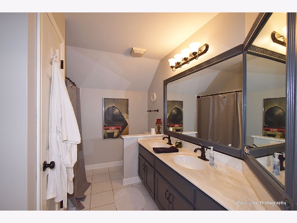
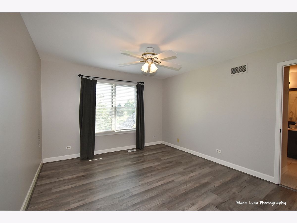
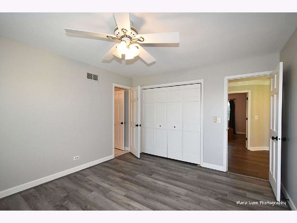
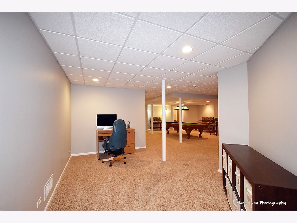
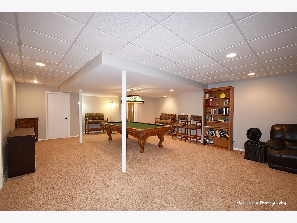
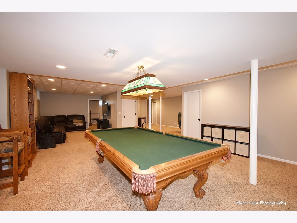
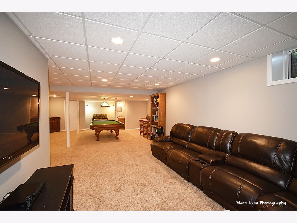
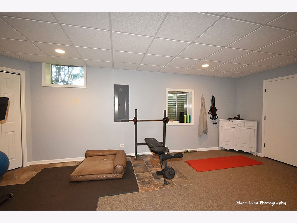
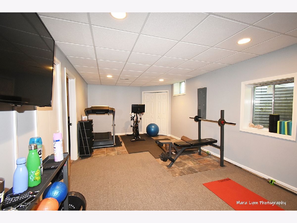
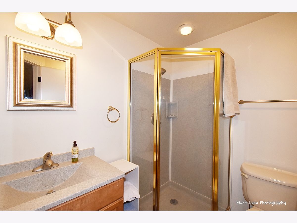
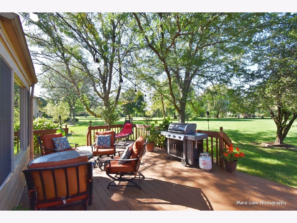
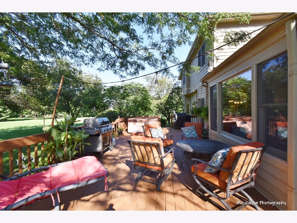
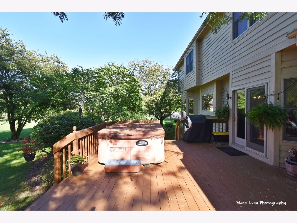
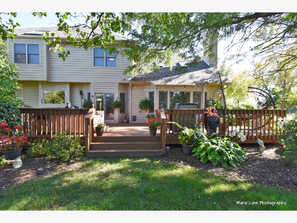
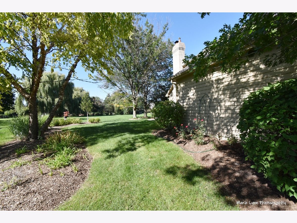
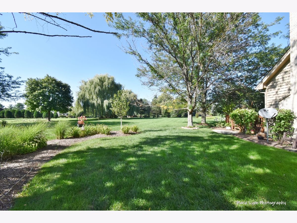
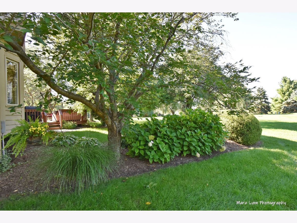
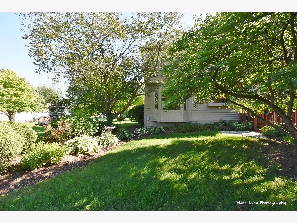
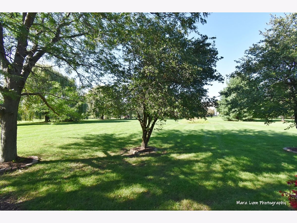
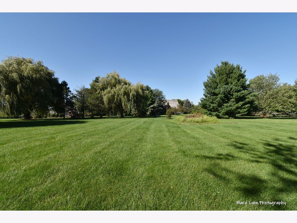
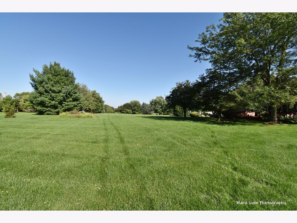
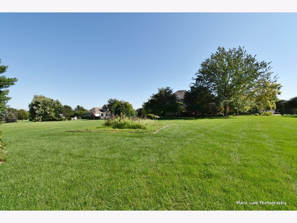
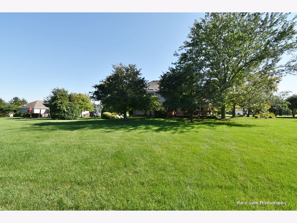
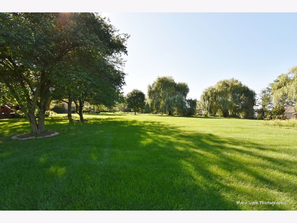
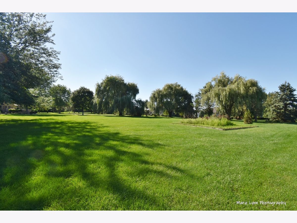
Room Specifics
Total Bedrooms: 5
Bedrooms Above Ground: 4
Bedrooms Below Ground: 1
Dimensions: —
Floor Type: —
Dimensions: —
Floor Type: —
Dimensions: —
Floor Type: —
Dimensions: —
Floor Type: —
Full Bathrooms: 4
Bathroom Amenities: Separate Shower,Double Sink,Soaking Tub
Bathroom in Basement: 1
Rooms: —
Basement Description: —
Other Specifics
| 3 | |
| — | |
| — | |
| — | |
| — | |
| 123X353X171X377 | |
| Pull Down Stair | |
| — | |
| — | |
| — | |
| Not in DB | |
| — | |
| — | |
| — | |
| — |
Tax History
| Year | Property Taxes |
|---|---|
| 2022 | $11,349 |
Contact Agent
Nearby Similar Homes
Nearby Sold Comparables
Contact Agent
Listing Provided By
eXp Realty

