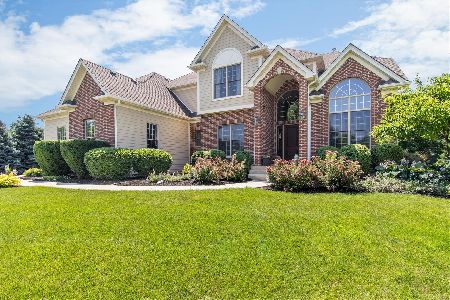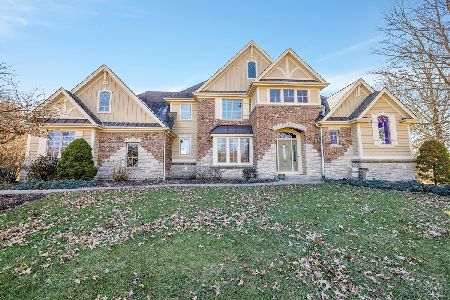41W884 Bowgren Circle, Elburn, Illinois 60119
$485,000
|
Sold
|
|
| Status: | Closed |
| Sqft: | 2,850 |
| Cost/Sqft: | $165 |
| Beds: | 5 |
| Baths: | 3 |
| Year Built: | 1997 |
| Property Taxes: | $9,260 |
| Days On Market: | 1700 |
| Lot Size: | 1,28 |
Description
YOU'VE FOUND THE ONE! ~ This custom built modern farmhouse has been completely updated from top to bottom, inside and out, with high quality finishes and thoughtful design. Picturesque setting on over an acre, in a beautiful established neighborhood. Grand two-story foyer welcomes you home, where you will be met with gorgeous Java Oak hardwood floors, and upgraded trim & crown molding. Beautifully remodeled chefs kitchen boasts tall white cabinets with crown molding, under-cabinet lighting, granite countertops, glass tile backsplash, farmhouse sink, stainless steel appliances, large island/breakfast bar with seating, and separate eating area with table space. Family room showcases a gorgeous wood-burning fireplace. Separate formal dining room, and formal living room. Den can function as a first-floor 5th bedroom. First-floor laundry room has a laundry chute from upstairs! A gorgeous updated half bath completes the main floor. Upstairs, the impressive master suite features a tray ceiling, huge walk-in closet, and STUNNING luxuriously designed master bath with double sink vanity, soaking tub beneath a skylight, and large step-in shower with intricate tilework and bench. 2nd bedroom is accented by wainscoting, 3rd bedroom features crown molding, and 4th bedroom has a vaulted ceiling. Bedrooms 2 and 4 have a desk nook. Remodeled full hall bath with skylight, double sink vanity, beautifully tiled tub/shower, and nook for makeup vanity. New, high quality carpeting throughout the second floor. Partially finished walkable attic with tons of storage space. Full basement offers more potential living space, and includes a plumbing rough-in for a future bath. Attached 2.5 car side-load garage has been recently finished. New roof in 2015. Large private backyard features a massive brick paver patio with attached gas grill, a stone firepit, invisible fence, a park-like playground, and tons of green space ~ making this yard perfect for relaxing and entertaining! Idyllic views year round with the surrounding trees and greenery. No neighbors directly across. Great quiet countryside location, yet only minutes from shopping, dining, entertainment, and the Metra! Just steps to the Harley Woods Nature Preserve. Highly rated St. Charles schools! This stunning property is a dream come true... WELCOME HOME!!
Property Specifics
| Single Family | |
| — | |
| Colonial,Farmhouse | |
| 1997 | |
| Partial | |
| — | |
| No | |
| 1.28 |
| Kane | |
| Sunset Villa Estates | |
| 0 / Not Applicable | |
| None | |
| Private Well | |
| Septic-Private | |
| 11102800 | |
| 0834128014 |
Nearby Schools
| NAME: | DISTRICT: | DISTANCE: | |
|---|---|---|---|
|
Grade School
Wasco Elementary School |
303 | — | |
|
Middle School
Thompson Middle School |
303 | Not in DB | |
|
High School
St Charles North High School |
303 | Not in DB | |
Property History
| DATE: | EVENT: | PRICE: | SOURCE: |
|---|---|---|---|
| 19 Jul, 2021 | Sold | $485,000 | MRED MLS |
| 1 Jun, 2021 | Under contract | $470,000 | MRED MLS |
| 27 May, 2021 | Listed for sale | $470,000 | MRED MLS |
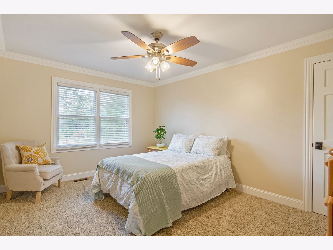
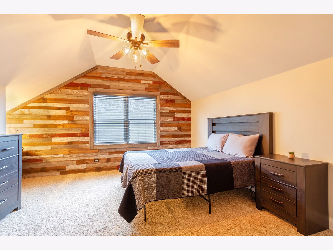
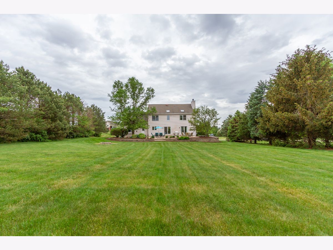
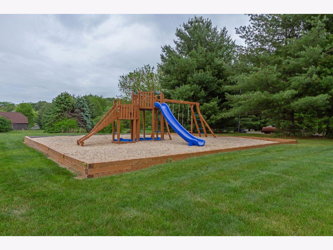
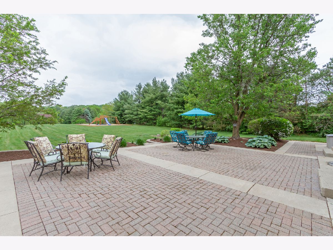
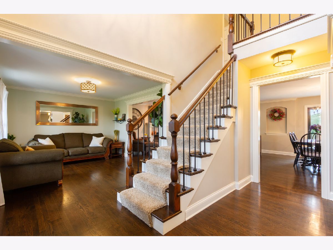
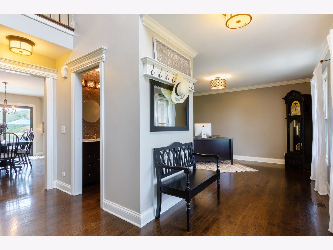
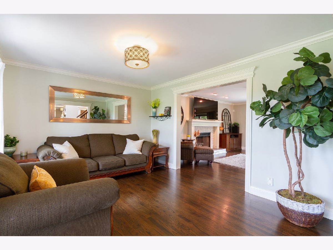
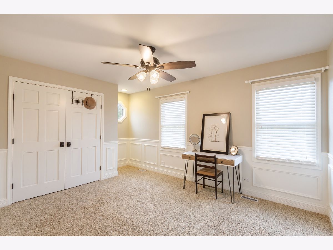
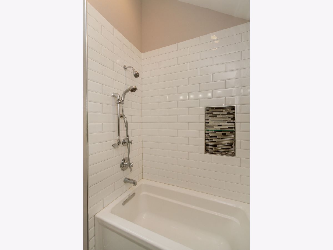
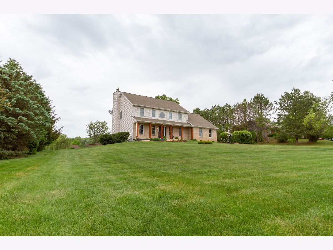
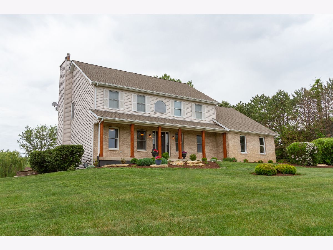
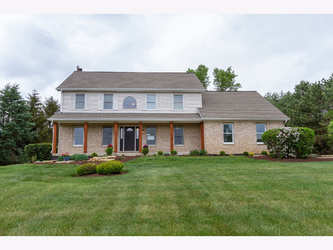
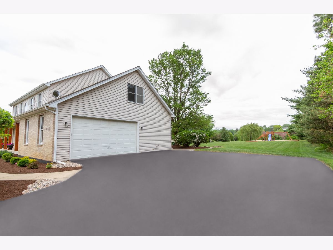
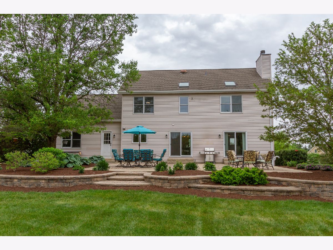
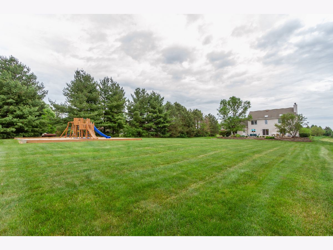
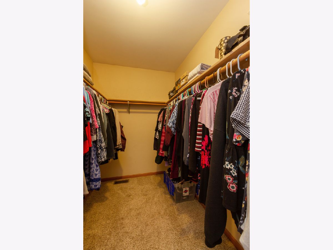
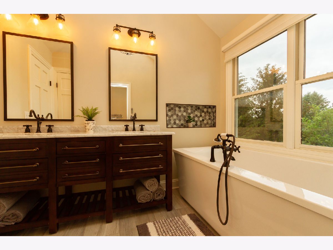
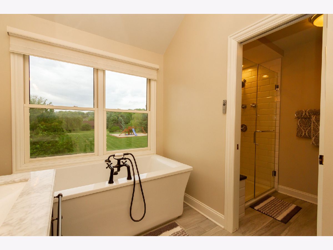
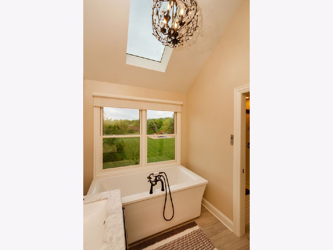
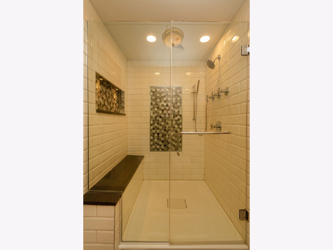
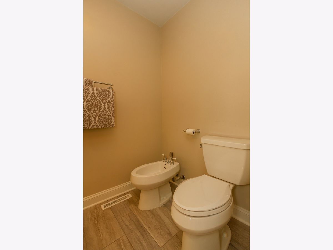
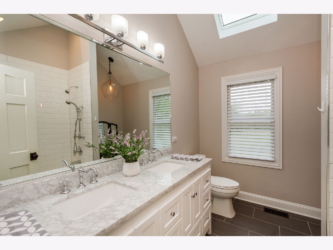
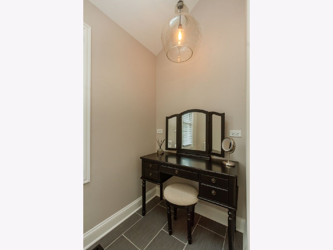
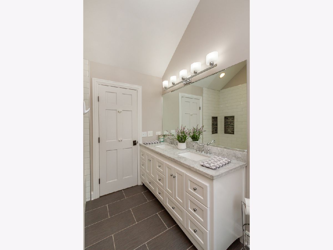
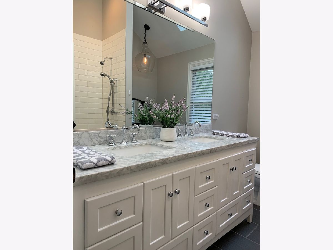
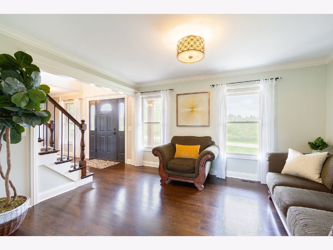
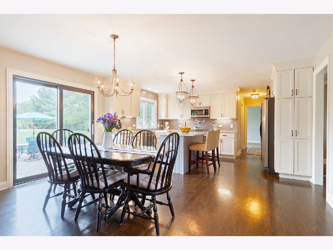
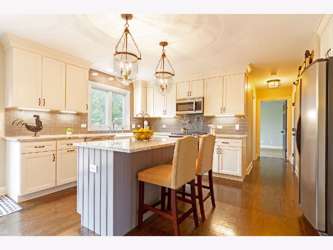
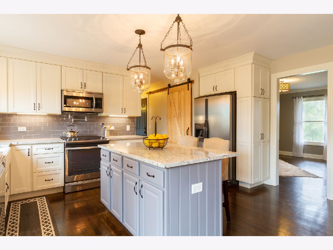
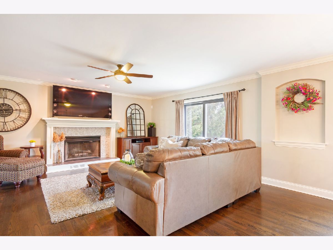
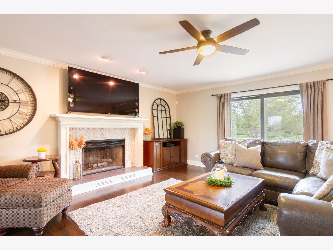
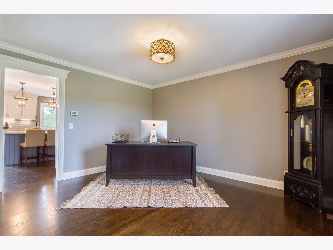
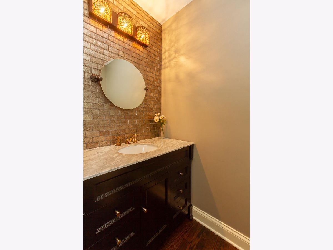
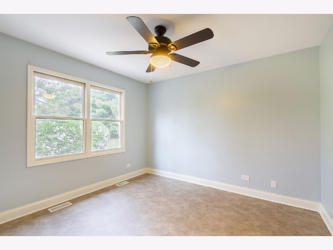
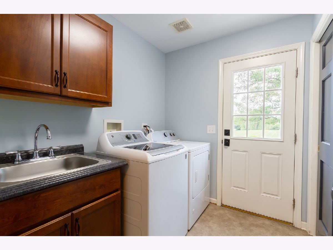
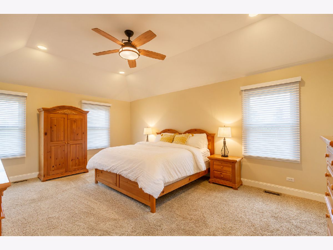
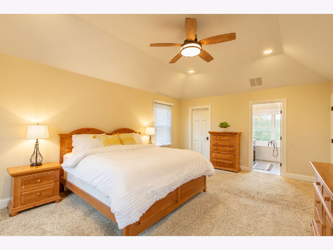
Room Specifics
Total Bedrooms: 5
Bedrooms Above Ground: 5
Bedrooms Below Ground: 0
Dimensions: —
Floor Type: Carpet
Dimensions: —
Floor Type: Carpet
Dimensions: —
Floor Type: Carpet
Dimensions: —
Floor Type: —
Full Bathrooms: 3
Bathroom Amenities: Separate Shower,Double Sink,Bidet,European Shower,Soaking Tub
Bathroom in Basement: 0
Rooms: Eating Area,Foyer,Bedroom 5
Basement Description: Partially Finished,Bathroom Rough-In
Other Specifics
| 2.5 | |
| Concrete Perimeter | |
| Asphalt | |
| Porch, Brick Paver Patio, Storms/Screens, Fire Pit, Invisible Fence | |
| Landscaped,Fence-Invisible Pet | |
| 55588 | |
| — | |
| Full | |
| Vaulted/Cathedral Ceilings, Skylight(s), Hardwood Floors, First Floor Bedroom, First Floor Laundry, Walk-In Closet(s), Open Floorplan, Some Carpeting, Granite Counters, Separate Dining Room | |
| Range, Microwave, Dishwasher, Refrigerator, Washer, Dryer | |
| Not in DB | |
| Street Paved | |
| — | |
| — | |
| Wood Burning, Gas Starter |
Tax History
| Year | Property Taxes |
|---|---|
| 2021 | $9,260 |
Contact Agent
Nearby Similar Homes
Nearby Sold Comparables
Contact Agent
Listing Provided By
RE/MAX Suburban


