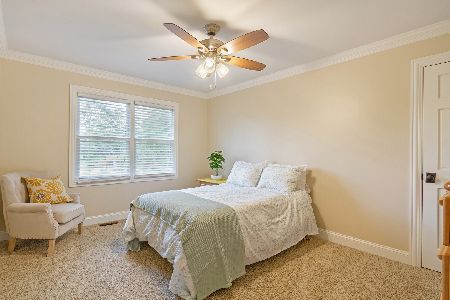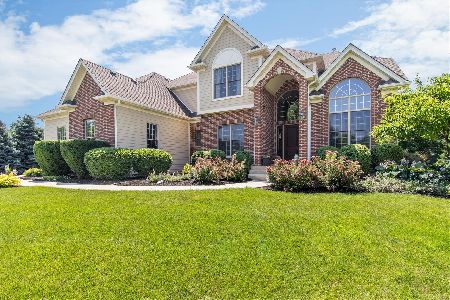41W915 Bowgren Drive, Elburn, Illinois 60119
$775,000
|
Sold
|
|
| Status: | Closed |
| Sqft: | 4,555 |
| Cost/Sqft: | $181 |
| Beds: | 4 |
| Baths: | 4 |
| Year Built: | 2002 |
| Property Taxes: | $14,848 |
| Days On Market: | 690 |
| Lot Size: | 2,54 |
Description
Beautifully maintained 5 bedroom, 3.5 bath home custom home on 2 1/2 park-like acres in highly sought after St. Charles school district. The large gourmet kitchen has stunning peacock green granite, huge 2 sided island, butler's pantry and walk-in storage. The spacious living room, family room, dining room, laundry/mudroom and mezzanine level study complete the first floor layout. Climb the unique oak staircase to the second floor where you find a fully appointed Owner's suite with large walk-in closet, whirlpool tub, tile shower and large Bonus room for your dream work out space, closet or whatever you imagine. The second floor has 3 addition roomy bedrooms and shared bath with back to back vanities and sinks. Downstairs there is a finished daylight basement with an additional bedroom and full bath and luxury vinyl plank floor throughout. Storage galore including an overhead space with pull down stairs. Outside the park-like professionally landscaped lot has plenty of room for entertaining and enjoying the outdoors with a 20x40 foot in-ground pool and 2 decks. There is an oversized side load 3 car garage with large windows and built in cabinetry for your vehicle storage needs. Country living within 5 minutes of the Metra station and Randall Rd. shopping and dining. A must see!
Property Specifics
| Single Family | |
| — | |
| — | |
| 2002 | |
| — | |
| — | |
| No | |
| 2.54 |
| Kane | |
| Sunset Villa | |
| — / Not Applicable | |
| — | |
| — | |
| — | |
| 11994494 | |
| 0834129007 |
Nearby Schools
| NAME: | DISTRICT: | DISTANCE: | |
|---|---|---|---|
|
Grade School
Wasco Elementary School |
303 | — | |
|
Middle School
Thompson Junior High School |
308 | Not in DB | |
|
High School
St Charles North High School |
303 | Not in DB | |
Property History
| DATE: | EVENT: | PRICE: | SOURCE: |
|---|---|---|---|
| 24 May, 2024 | Sold | $775,000 | MRED MLS |
| 14 Apr, 2024 | Under contract | $824,900 | MRED MLS |
| — | Last price change | $840,000 | MRED MLS |
| 2 Mar, 2024 | Listed for sale | $850,000 | MRED MLS |

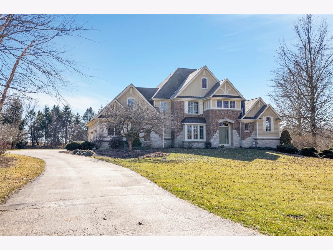
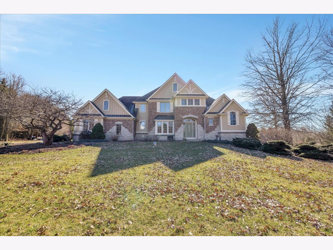
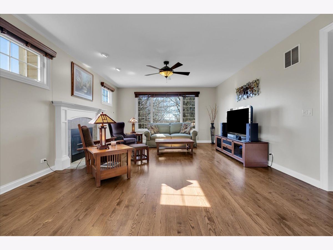
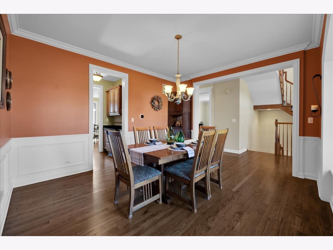
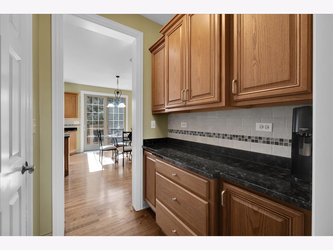
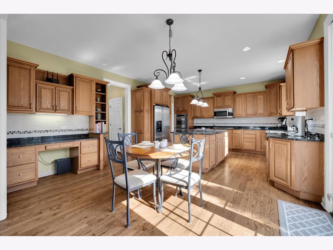
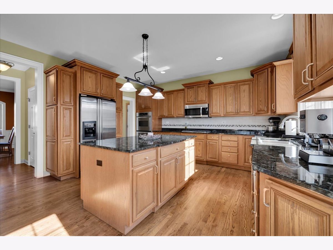
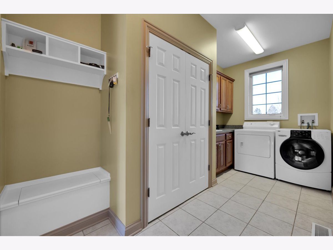
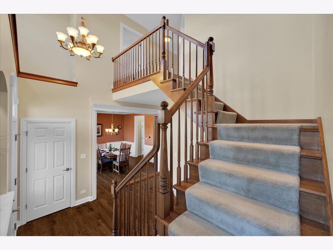
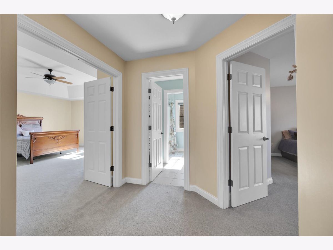
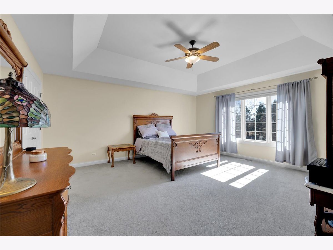
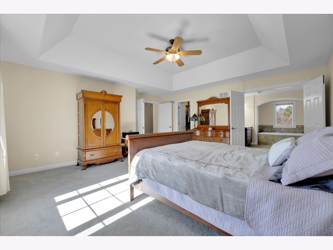
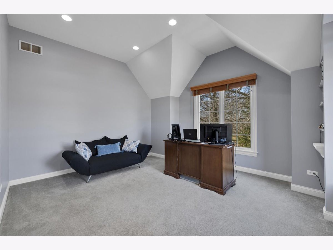
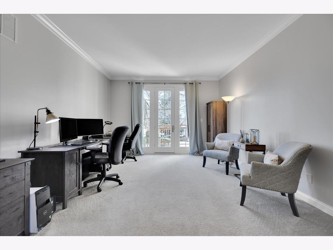
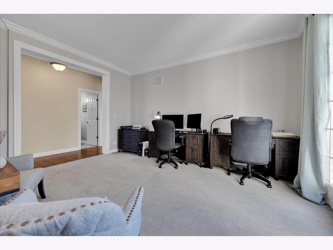
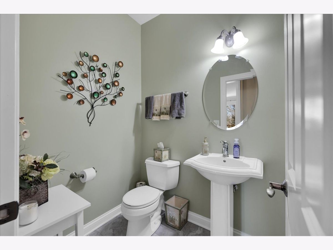
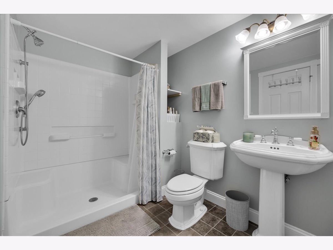
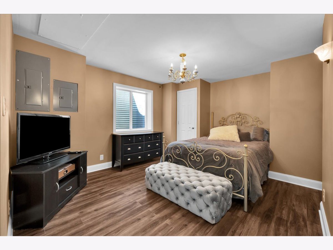
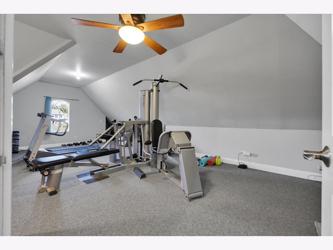
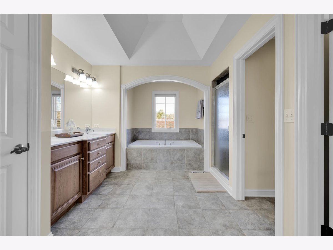
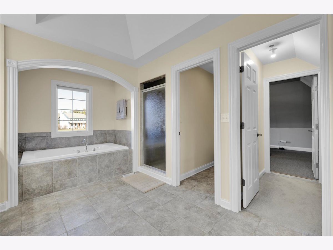
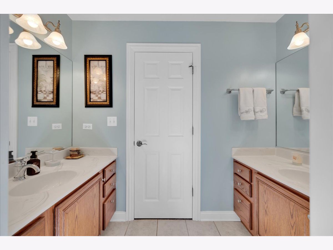
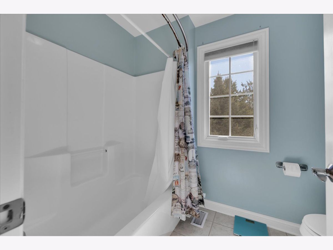
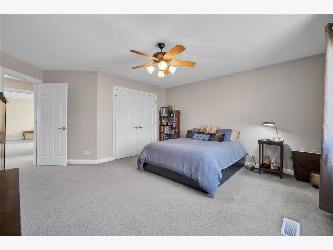
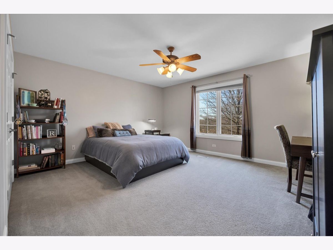
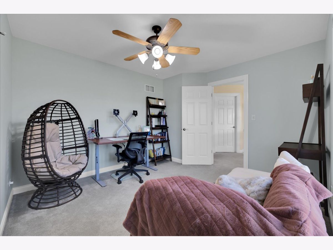
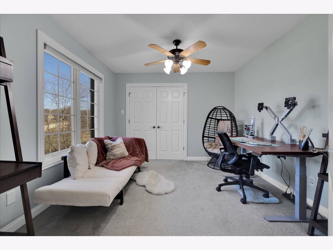
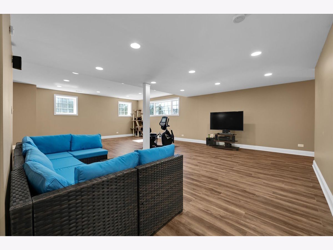
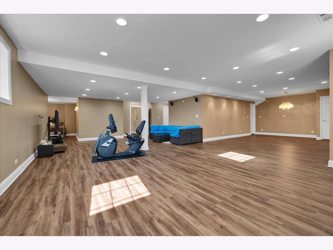
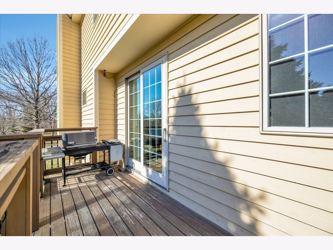
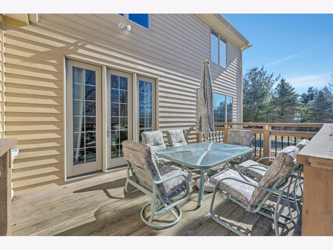
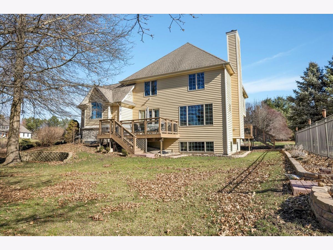
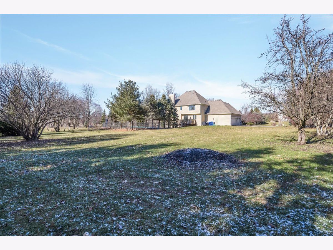
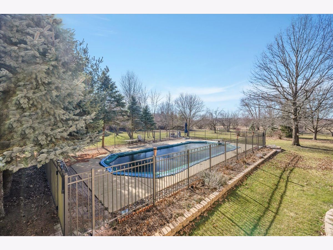
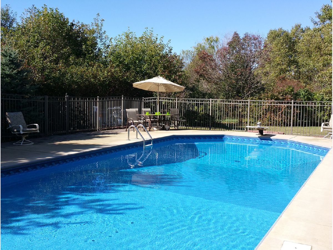
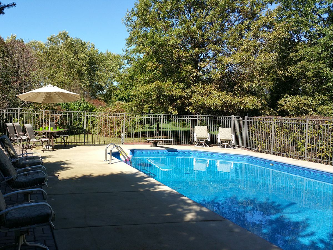
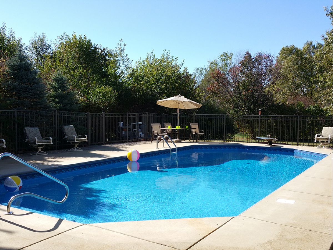
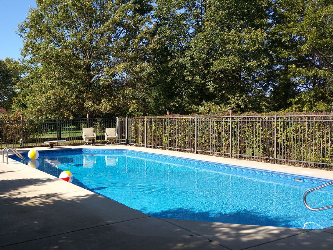
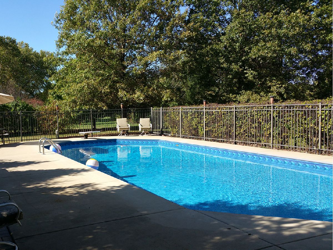
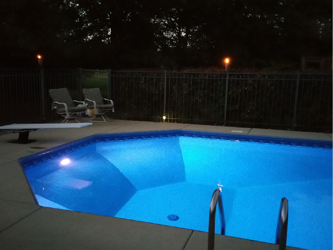
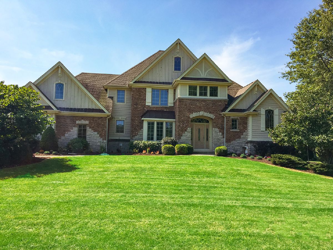
Room Specifics
Total Bedrooms: 5
Bedrooms Above Ground: 4
Bedrooms Below Ground: 1
Dimensions: —
Floor Type: —
Dimensions: —
Floor Type: —
Dimensions: —
Floor Type: —
Dimensions: —
Floor Type: —
Full Bathrooms: 4
Bathroom Amenities: Whirlpool,Separate Shower,Double Sink
Bathroom in Basement: 1
Rooms: —
Basement Description: Finished
Other Specifics
| 3 | |
| — | |
| Asphalt | |
| — | |
| — | |
| 169X330X383X470 | |
| — | |
| — | |
| — | |
| — | |
| Not in DB | |
| — | |
| — | |
| — | |
| — |
Tax History
| Year | Property Taxes |
|---|---|
| 2024 | $14,848 |
Contact Agent
Nearby Similar Homes
Nearby Sold Comparables
Contact Agent
Listing Provided By
Circle One Realty


