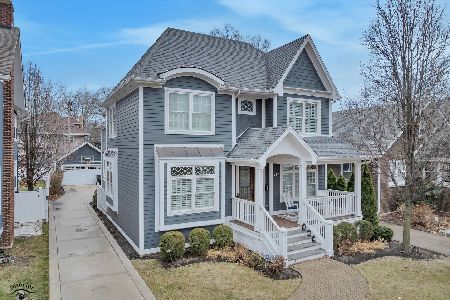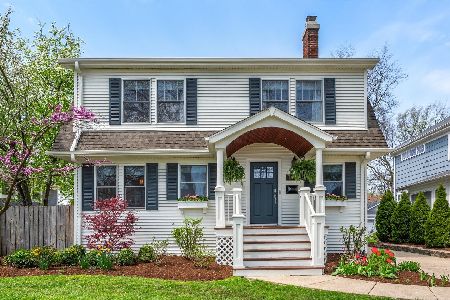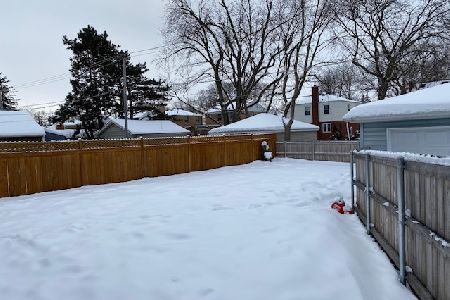420 9th Avenue, La Grange, Illinois 60525
$645,000
|
Sold
|
|
| Status: | Closed |
| Sqft: | 2,094 |
| Cost/Sqft: | $319 |
| Beds: | 4 |
| Baths: | 3 |
| Year Built: | 1924 |
| Property Taxes: | $12,184 |
| Days On Market: | 1860 |
| Lot Size: | 0,00 |
Description
So many fantastic features, updates and hidden nooks of potential in this walk-to-town, historic district home! The main level was REMODELED IN 2019 including NEW: kitchen, half bath, hardwood floors, wainscoting, tile fireplace surround, and front door keypad entry. The BEAUTIFUL NEW KITCHEN includes new white cabinets, quartz counters, stainless appliances, glass subway tile backsplash, slate gray ceramic tile floor and new lighting. Working from home? The main level office is super convenient and the family room/dining combo with high ceilings is the perfect hang out area (addition in 2003, previous owners). Above the addition is a HUGE PRIMARY SUITE equip with a generous walk in closet and primary bath with shower and separate soaking tub! All 4 bedrooms on the 2nd level! Then, if you are feeling up for safely entertaining this year in an indoor/outdoor social distanced setting the 2.5 car garage is PERFECT FOR COVID FRIENDLY ENTERTAINING! It's big and clean and includes a brand new refrigerator 2020! Just plug in a heater and it's a great venue for parties now, and more than ample parking/storage/workroom area later, plus follow the stairs up to a 2nd level for more storage and extra finishing potential! The unfinished partial basement is clean and great for storage or currently used as an exercise room - or finish for more living space. Walk up attic off of 4th bedroom offers EVEN MORE POTENTIAL! Location is convenient to train, town, parks, park district and expressways! Highly rated schools and sits across from the new Mason Point development, providing a host of new neighbors! (please note that the new, completed Mason Point single family homes across the street are not reflected on current Google map street view search).
Property Specifics
| Single Family | |
| — | |
| Colonial | |
| 1924 | |
| Partial | |
| — | |
| No | |
| — |
| Cook | |
| — | |
| — / Not Applicable | |
| None | |
| Lake Michigan | |
| Public Sewer | |
| 10956592 | |
| 18044220190000 |
Nearby Schools
| NAME: | DISTRICT: | DISTANCE: | |
|---|---|---|---|
|
Grade School
Cossitt Avenue Elementary School |
102 | — | |
|
Middle School
Park Junior High School |
102 | Not in DB | |
|
High School
Lyons Twp High School |
204 | Not in DB | |
Property History
| DATE: | EVENT: | PRICE: | SOURCE: |
|---|---|---|---|
| 1 Jul, 2016 | Sold | $614,500 | MRED MLS |
| 17 May, 2016 | Under contract | $625,000 | MRED MLS |
| 2 May, 2016 | Listed for sale | $625,000 | MRED MLS |
| 26 Mar, 2021 | Sold | $645,000 | MRED MLS |
| 14 Jan, 2021 | Under contract | $669,000 | MRED MLS |
| 30 Dec, 2020 | Listed for sale | $669,000 | MRED MLS |
| 26 Jun, 2025 | Sold | $975,000 | MRED MLS |
| 7 Jun, 2025 | Under contract | $875,000 | MRED MLS |
| 4 Jun, 2025 | Listed for sale | $875,000 | MRED MLS |
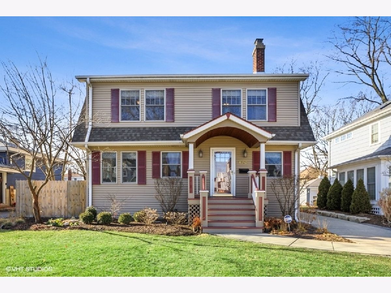
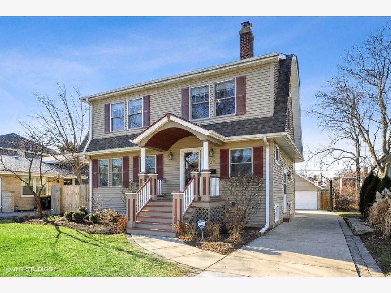
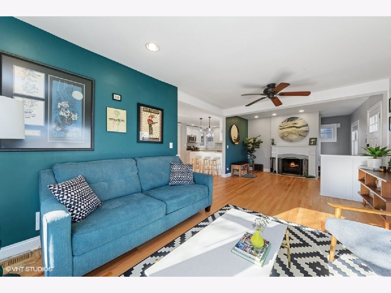
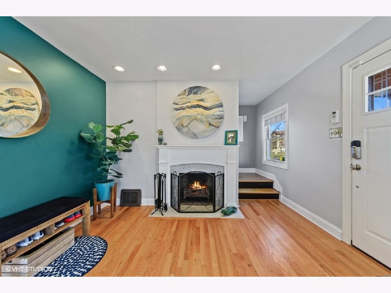
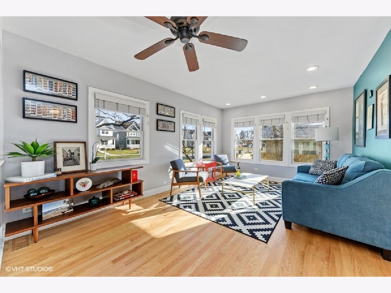
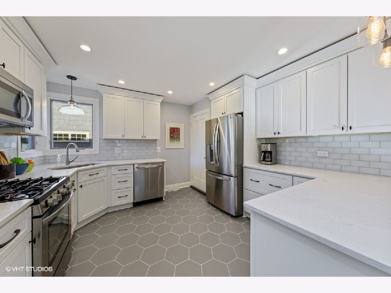
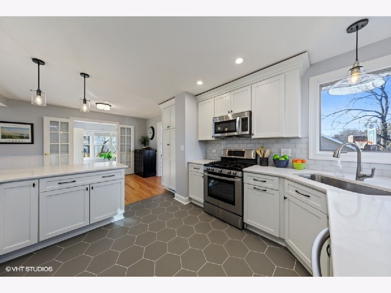
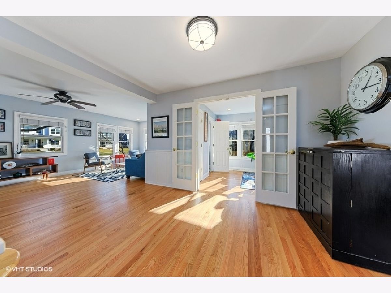
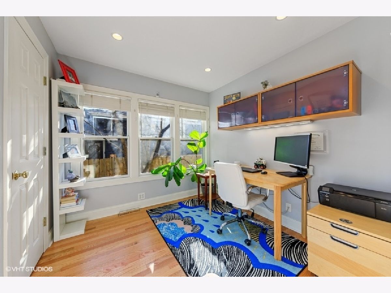
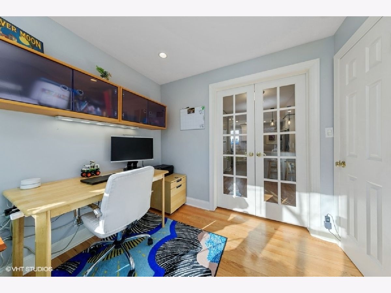
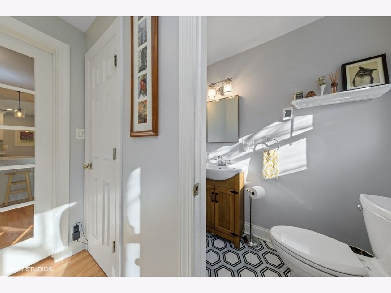
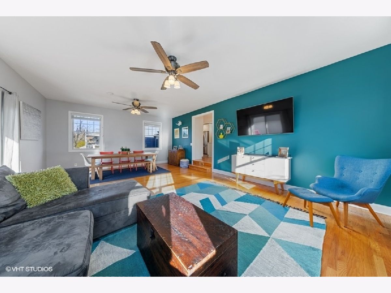
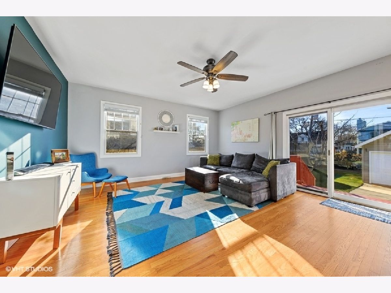
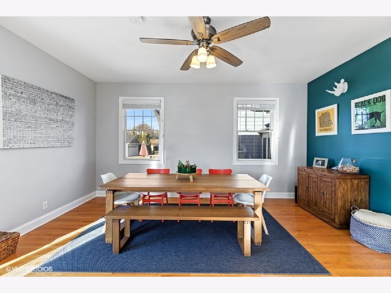
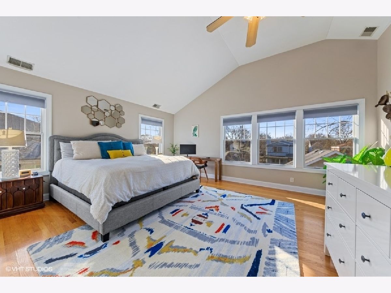
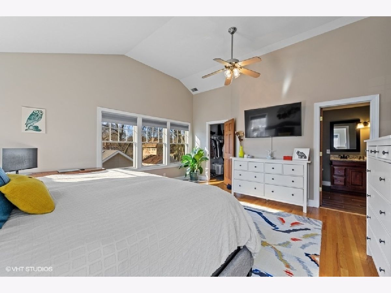
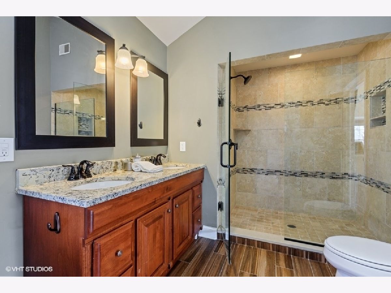
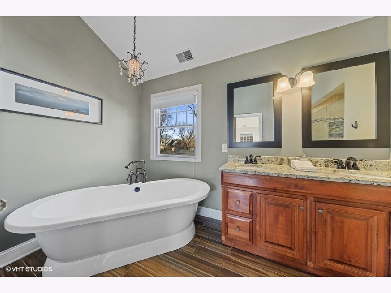
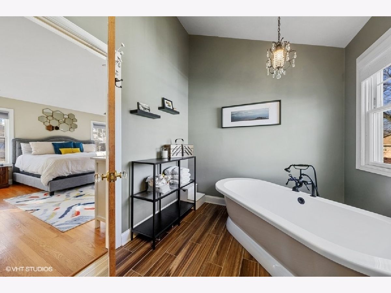
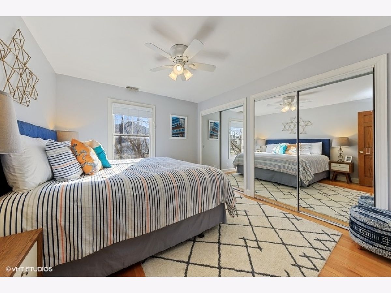
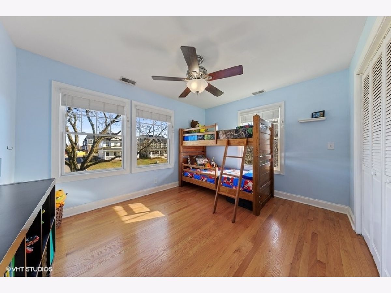
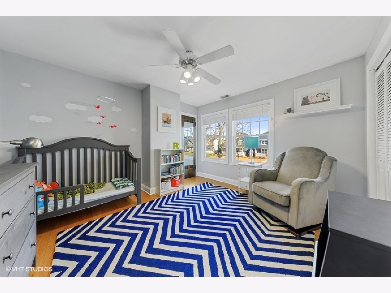
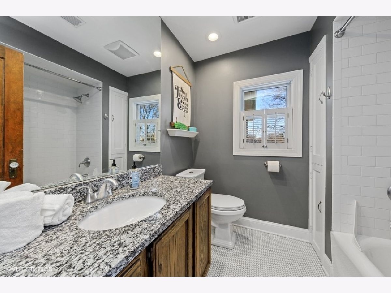
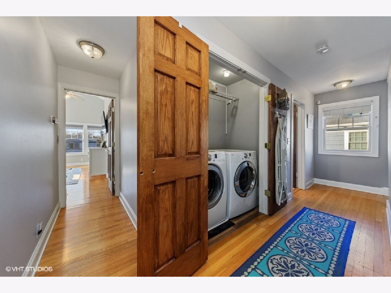
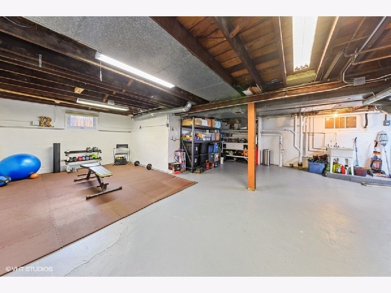
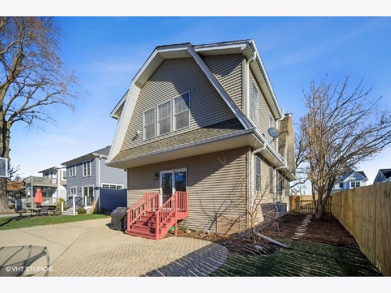
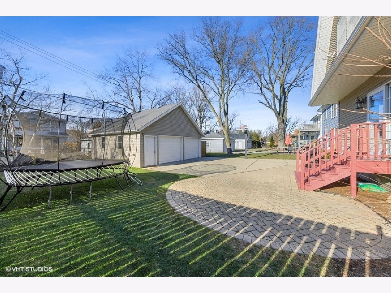
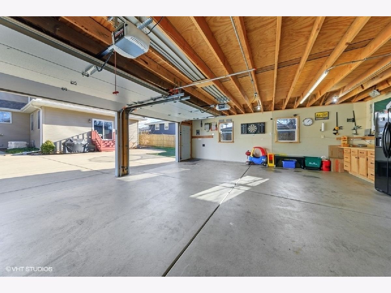
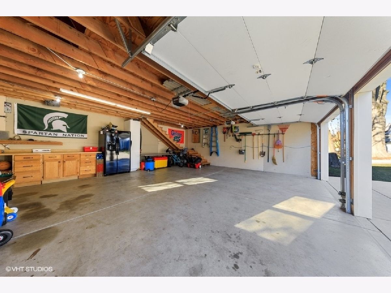
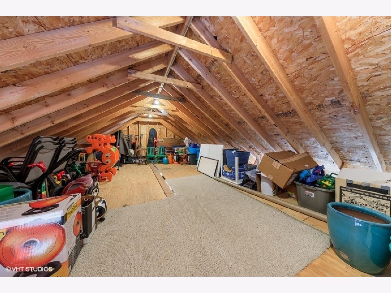
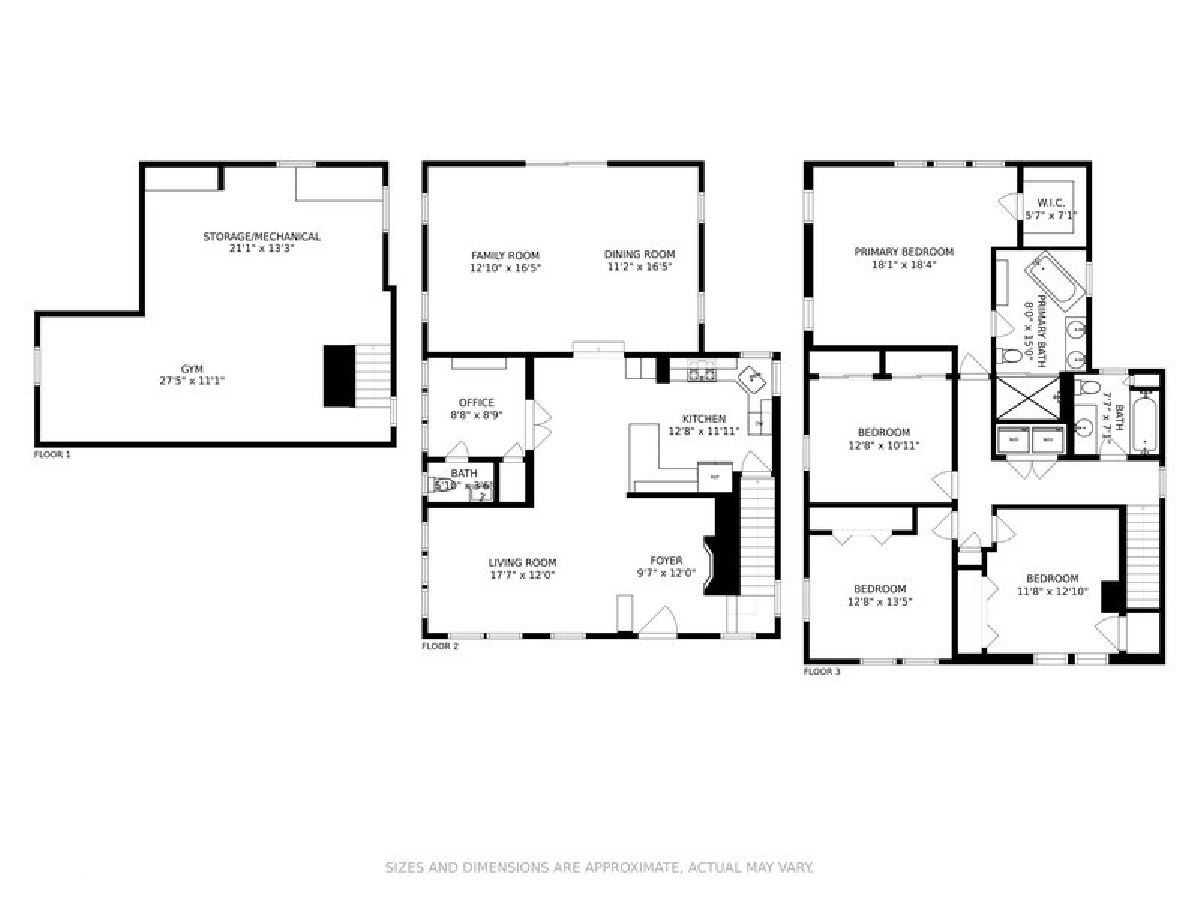
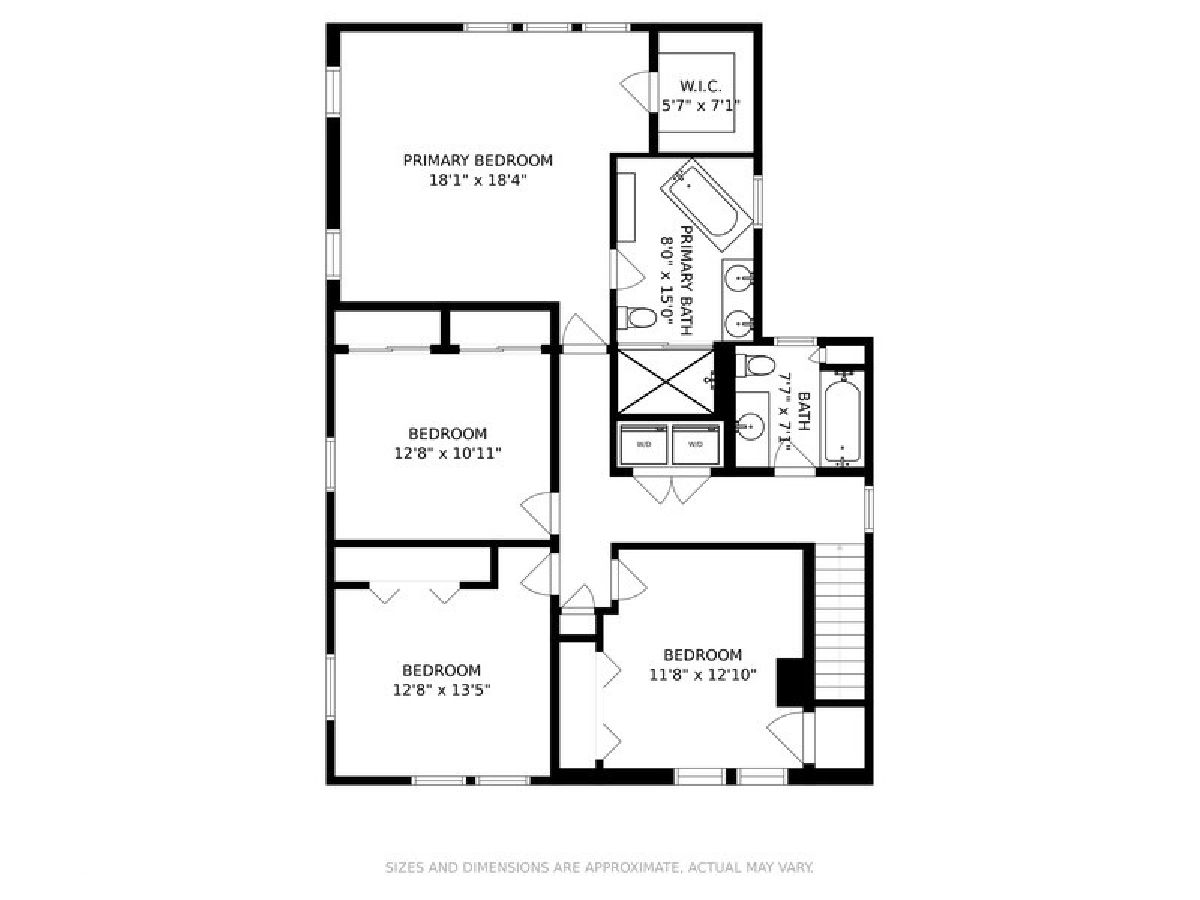
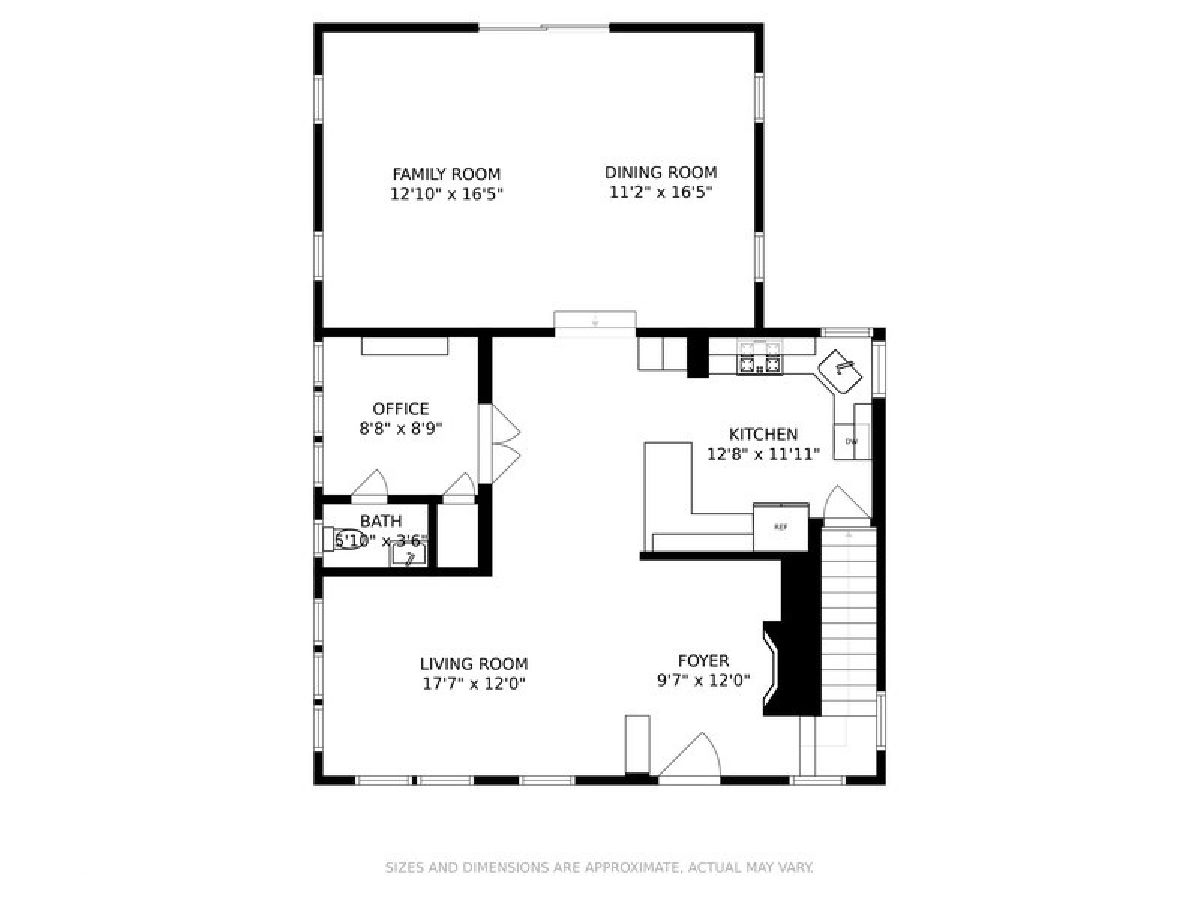
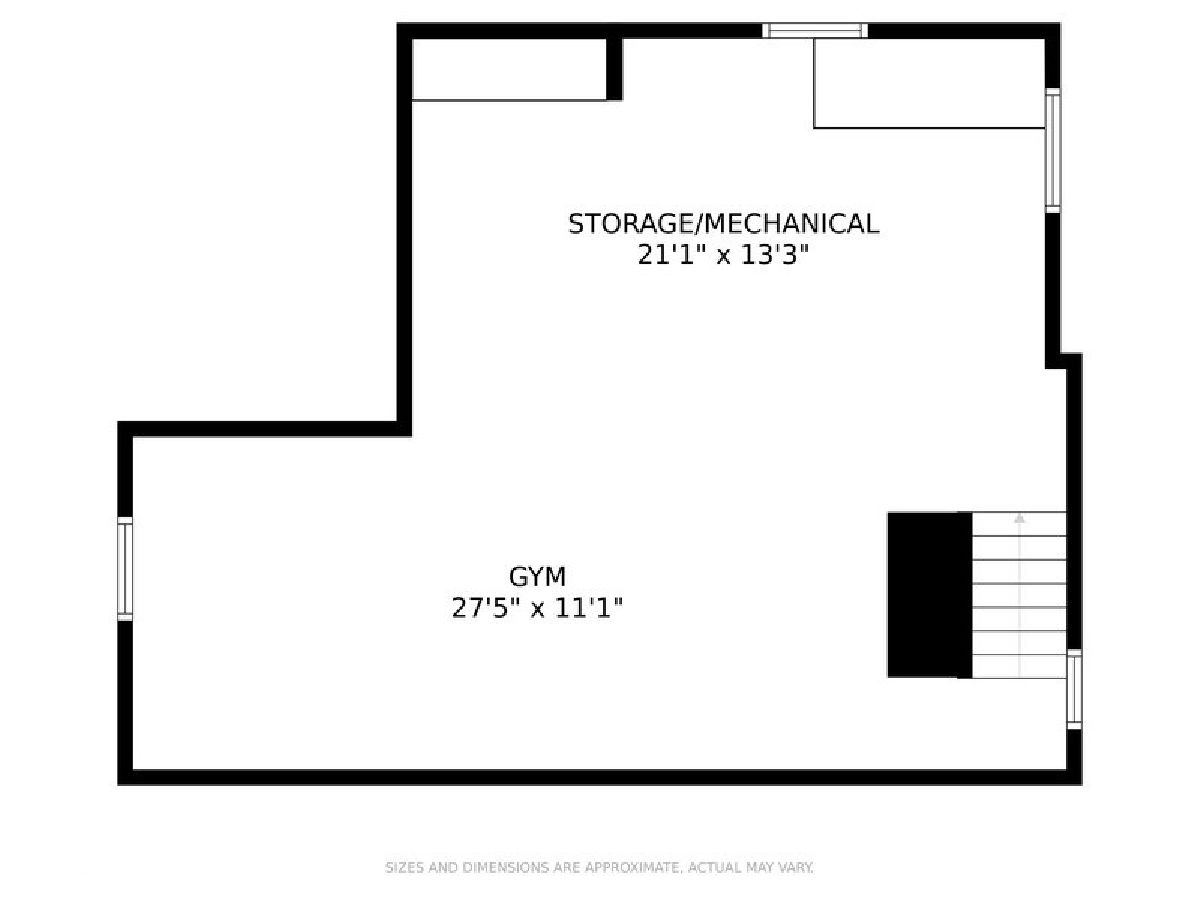
Room Specifics
Total Bedrooms: 4
Bedrooms Above Ground: 4
Bedrooms Below Ground: 0
Dimensions: —
Floor Type: Hardwood
Dimensions: —
Floor Type: Hardwood
Dimensions: —
Floor Type: Hardwood
Full Bathrooms: 3
Bathroom Amenities: Soaking Tub
Bathroom in Basement: 0
Rooms: Breakfast Room,Exercise Room,Foyer,Office
Basement Description: Unfinished,Crawl
Other Specifics
| 2.5 | |
| — | |
| Concrete | |
| — | |
| Landscaped,Wood Fence | |
| 50X140 | |
| Interior Stair | |
| Full | |
| Hardwood Floors, Second Floor Laundry, Walk-In Closet(s), Dining Combo | |
| Range, Microwave, Dishwasher, Refrigerator, Washer, Dryer, Disposal, Stainless Steel Appliance(s) | |
| Not in DB | |
| Park, Curbs, Sidewalks, Street Lights, Street Paved | |
| — | |
| — | |
| Wood Burning |
Tax History
| Year | Property Taxes |
|---|---|
| 2016 | $11,545 |
| 2021 | $12,184 |
| 2025 | $12,300 |
Contact Agent
Nearby Similar Homes
Nearby Sold Comparables
Contact Agent
Listing Provided By
@properties




