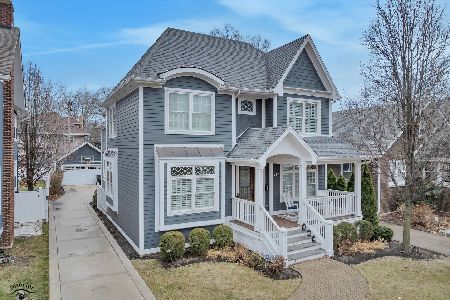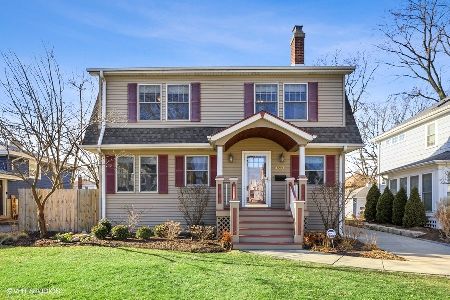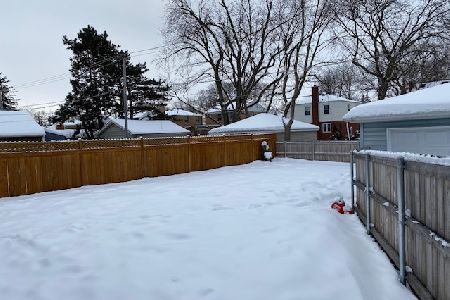420 9th Avenue, La Grange, Illinois 60525
$975,000
|
Sold
|
|
| Status: | Closed |
| Sqft: | 2,094 |
| Cost/Sqft: | $418 |
| Beds: | 4 |
| Baths: | 3 |
| Year Built: | 1924 |
| Property Taxes: | $12,300 |
| Days On Market: | 244 |
| Lot Size: | 0,00 |
Description
This beautifully updated 4-bedroom, 2.5-bath residence is nestled in LaGrange's sought-after historic district. From the moment you arrive, the freshly painted white exterior and charming curb appeal invite you in. Inside, the warm, welcoming ambiance makes it instantly feel like home. The first floor, completely remodeled in 2019, offers both style and function. A stunning kitchen is the heart of the home, featuring crisp white cabinetry, gleaming quartz countertops, stainless steel appliances, a chic glass subway tile backsplash, slate gray ceramic tile flooring, and updated lighting throughout. Whether you're cooking for two or entertaining a crowd, this space delivers both comfort and class. Enjoy flexibility with a dedicated first-floor office-ideal for remote work or study. The back addition is an incredible living space with vaulted ceilings - perfect for entertaining or hanging out with family. Upstairs, the spacious primary suite boasts a walk-in closet and a spa-like bath with a separate soaking tub and a large walk-in shower, your personal retreat at the end of the day. The finished basement provides additional living space perfect for a playroom, media room, or workout area. Recent upgrades include a new sump pump and hot water heater, ensuring peace of mind. Step outside to a backyard oasis, complete with a pergola added by the current owners-ideal for relaxing or entertaining under the shade. The 2.5 car garage has an incredible storage space above that could easily be turned into a bonus room. Easy and tree-covered walk to the train, downtown LaGrange, parks, and the highly rated elementary school. This home offers the perfect blend of charm, updates, and unbeatable location. The best of everything is waiting for you.
Property Specifics
| Single Family | |
| — | |
| — | |
| 1924 | |
| — | |
| — | |
| No | |
| — |
| Cook | |
| — | |
| — / Not Applicable | |
| — | |
| — | |
| — | |
| 12379123 | |
| 18044220190000 |
Nearby Schools
| NAME: | DISTRICT: | DISTANCE: | |
|---|---|---|---|
|
Grade School
Cossitt Avenue Elementary School |
102 | — | |
|
Middle School
Park Junior High School |
102 | Not in DB | |
|
High School
Lyons Twp High School |
204 | Not in DB | |
Property History
| DATE: | EVENT: | PRICE: | SOURCE: |
|---|---|---|---|
| 1 Jul, 2016 | Sold | $614,500 | MRED MLS |
| 17 May, 2016 | Under contract | $625,000 | MRED MLS |
| 2 May, 2016 | Listed for sale | $625,000 | MRED MLS |
| 26 Mar, 2021 | Sold | $645,000 | MRED MLS |
| 14 Jan, 2021 | Under contract | $669,000 | MRED MLS |
| 30 Dec, 2020 | Listed for sale | $669,000 | MRED MLS |
| 26 Jun, 2025 | Sold | $975,000 | MRED MLS |
| 7 Jun, 2025 | Under contract | $875,000 | MRED MLS |
| 4 Jun, 2025 | Listed for sale | $875,000 | MRED MLS |
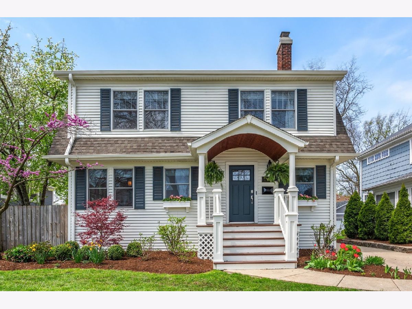
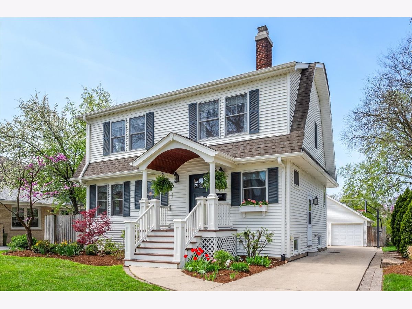
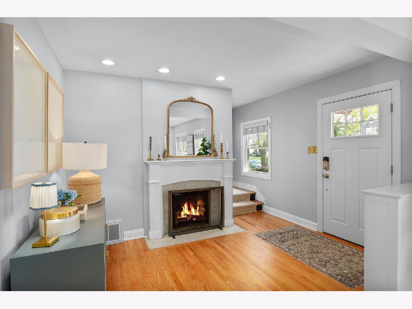
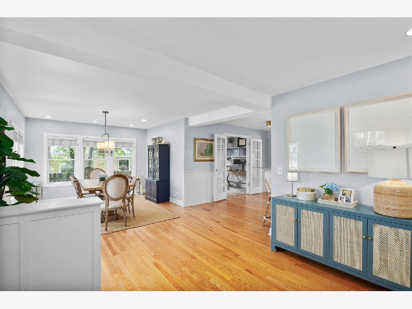
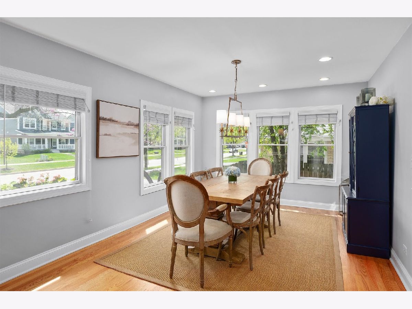
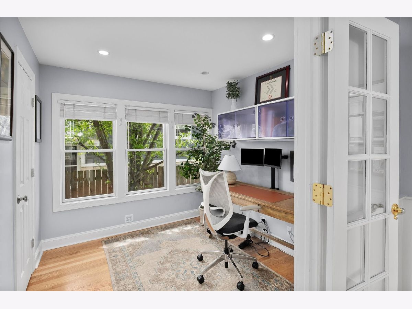
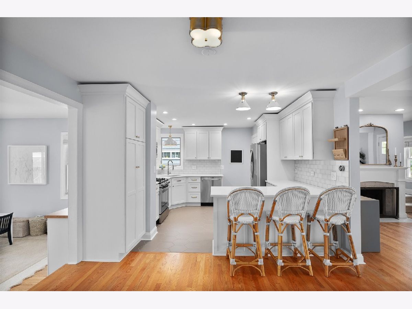
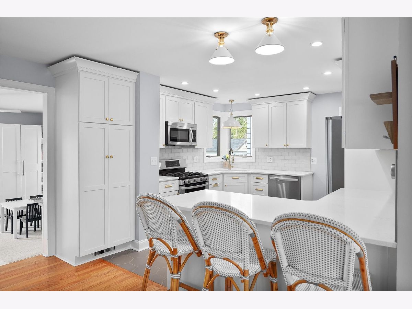
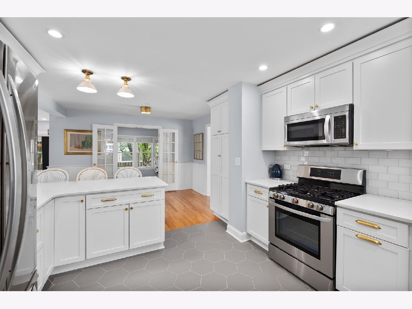
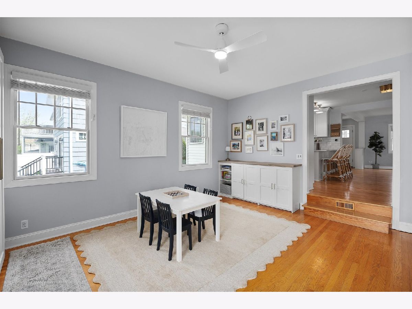
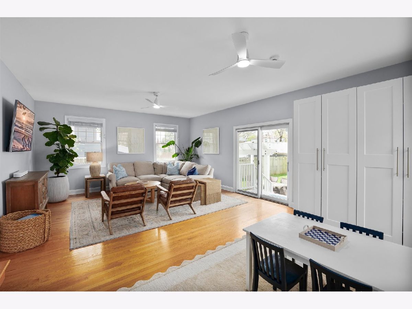
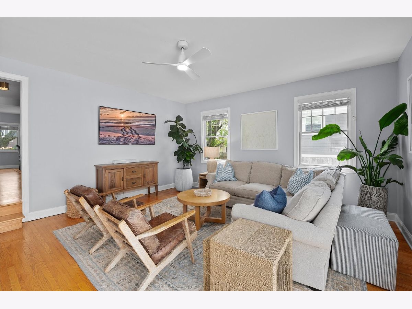
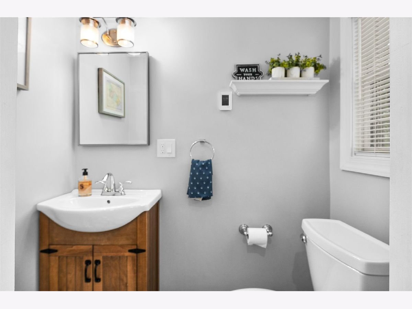
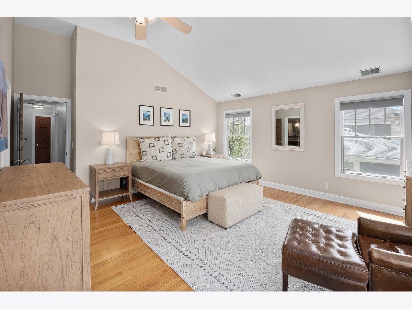
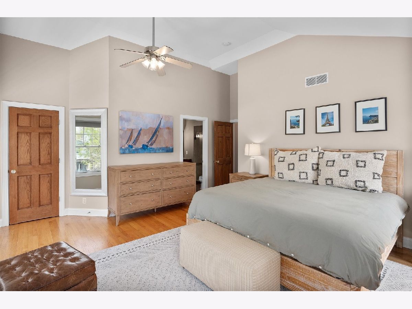
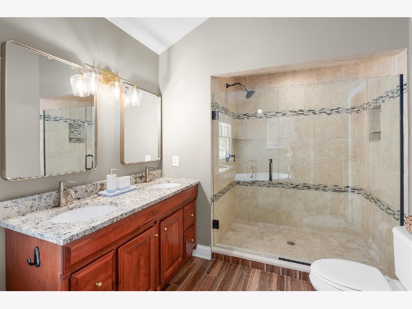
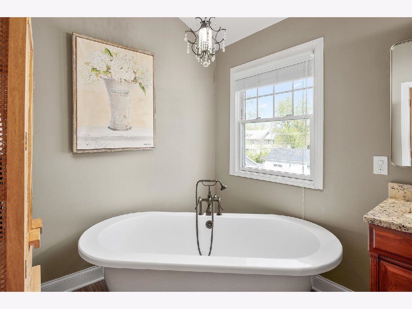
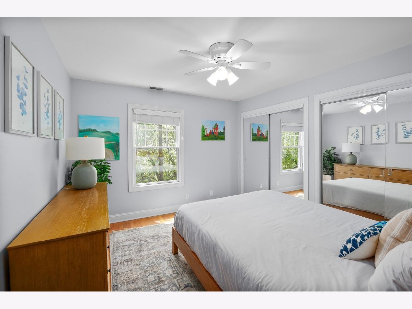
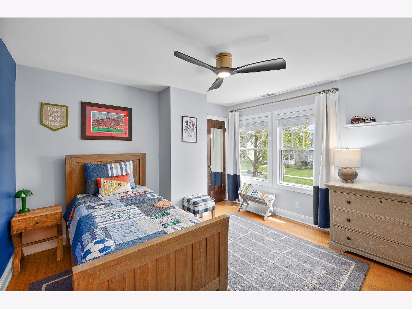
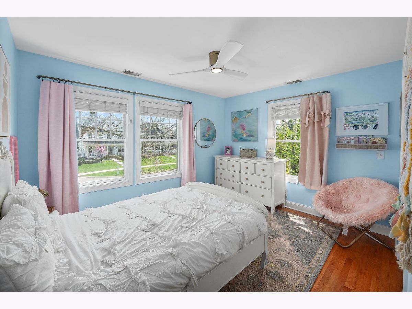
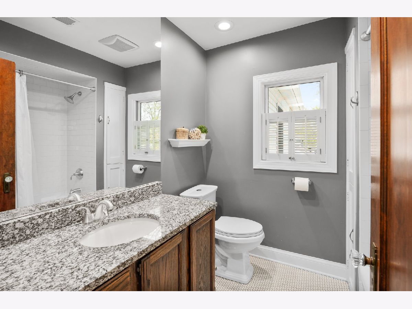
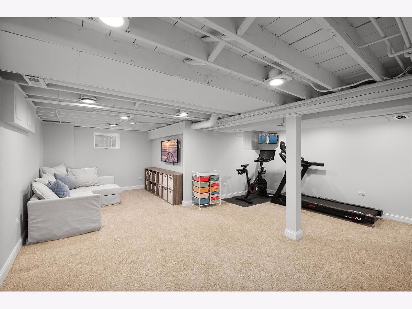
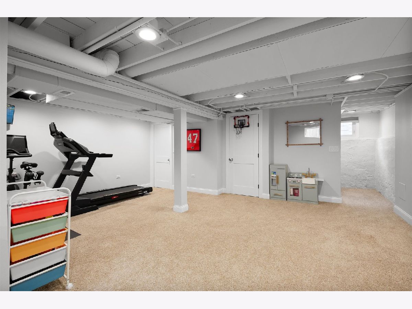
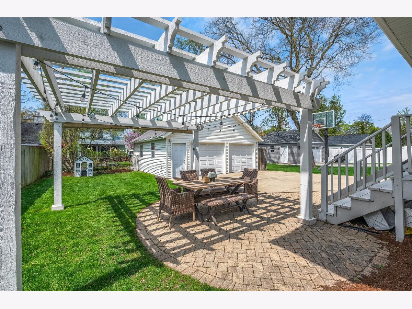
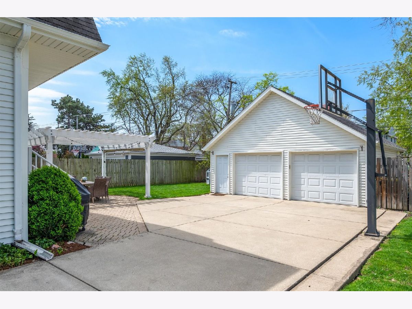
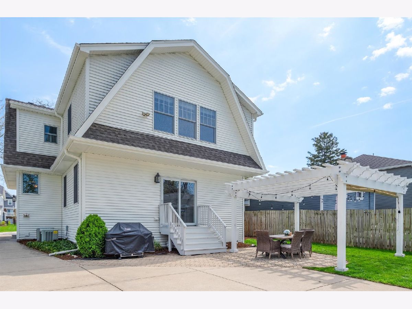
Room Specifics
Total Bedrooms: 4
Bedrooms Above Ground: 4
Bedrooms Below Ground: 0
Dimensions: —
Floor Type: —
Dimensions: —
Floor Type: —
Dimensions: —
Floor Type: —
Full Bathrooms: 3
Bathroom Amenities: Soaking Tub
Bathroom in Basement: 0
Rooms: —
Basement Description: —
Other Specifics
| 2.5 | |
| — | |
| — | |
| — | |
| — | |
| 50X140 | |
| — | |
| — | |
| — | |
| — | |
| Not in DB | |
| — | |
| — | |
| — | |
| — |
Tax History
| Year | Property Taxes |
|---|---|
| 2016 | $11,545 |
| 2021 | $12,184 |
| 2025 | $12,300 |
Contact Agent
Nearby Similar Homes
Nearby Sold Comparables
Contact Agent
Listing Provided By
@properties Christie's International Real Estate




