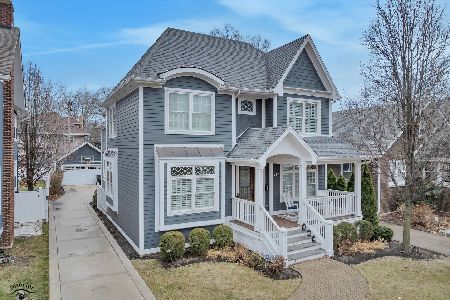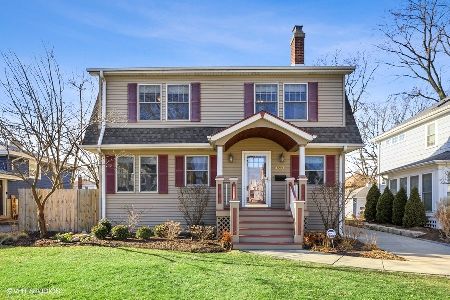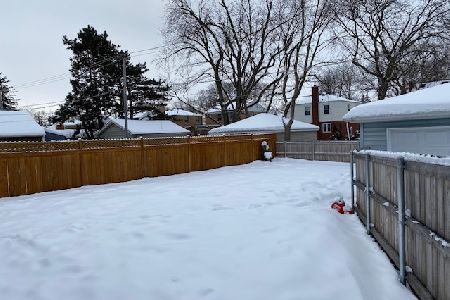420 9th Avenue, La Grange, Illinois 60525
$614,500
|
Sold
|
|
| Status: | Closed |
| Sqft: | 0 |
| Cost/Sqft: | — |
| Beds: | 4 |
| Baths: | 3 |
| Year Built: | 1925 |
| Property Taxes: | $11,545 |
| Days On Market: | 3564 |
| Lot Size: | 0,00 |
Description
Move in condition Dutch Colonial in a walk to town, train and school location. Volume ceilings on the first floor, generous room sizes, hardwood floors, substantial moldings, French doors and an open floor plan are just a few of this home's attractive features. The welcoming foyer with wood-burning fireplace opens to the formal living room. Remodeled kitchen with hickory cabinetry and granite countertops opens to the breakfast room, private office and huge family/dining room addition. Four spacious bedrooms all on the second floor including a fantastic master bedroom suite complete with vaulted ceilings, walk-in closet and spa inspired bath. Newer windows, roof (2004), zoned HVAC, updated electric, second floor laundry, over-sized 2.5 car garage and large paver patio off the back porch. Partial, unfinished basement is perfect for storage or future expansion. All on a gorgeous professionally landscaped lot in La Grange's sought after Cossitt School District!
Property Specifics
| Single Family | |
| — | |
| Colonial | |
| 1925 | |
| Partial | |
| DUTCH COLONIAL | |
| No | |
| — |
| Cook | |
| — | |
| 0 / Not Applicable | |
| None | |
| Lake Michigan,Public | |
| Public Sewer | |
| 09213415 | |
| 18044220190000 |
Nearby Schools
| NAME: | DISTRICT: | DISTANCE: | |
|---|---|---|---|
|
Grade School
Cossitt Ave Elementary School |
102 | — | |
|
Middle School
Park Junior High School |
102 | Not in DB | |
|
High School
Lyons Twp High School |
204 | Not in DB | |
Property History
| DATE: | EVENT: | PRICE: | SOURCE: |
|---|---|---|---|
| 1 Jul, 2016 | Sold | $614,500 | MRED MLS |
| 17 May, 2016 | Under contract | $625,000 | MRED MLS |
| 2 May, 2016 | Listed for sale | $625,000 | MRED MLS |
| 26 Mar, 2021 | Sold | $645,000 | MRED MLS |
| 14 Jan, 2021 | Under contract | $669,000 | MRED MLS |
| 30 Dec, 2020 | Listed for sale | $669,000 | MRED MLS |
| 26 Jun, 2025 | Sold | $975,000 | MRED MLS |
| 7 Jun, 2025 | Under contract | $875,000 | MRED MLS |
| 4 Jun, 2025 | Listed for sale | $875,000 | MRED MLS |
Room Specifics
Total Bedrooms: 4
Bedrooms Above Ground: 4
Bedrooms Below Ground: 0
Dimensions: —
Floor Type: Hardwood
Dimensions: —
Floor Type: Hardwood
Dimensions: —
Floor Type: Hardwood
Full Bathrooms: 3
Bathroom Amenities: Separate Shower,Double Sink,Soaking Tub
Bathroom in Basement: 0
Rooms: Breakfast Room,Foyer,Loft,Office,Storage,Walk In Closet
Basement Description: Unfinished,Crawl
Other Specifics
| 2.5 | |
| — | |
| Concrete | |
| Porch, Brick Paver Patio, Storms/Screens | |
| Landscaped | |
| 50 X 140 | |
| Full,Interior Stair,Unfinished | |
| Full | |
| Vaulted/Cathedral Ceilings, Hardwood Floors, Second Floor Laundry | |
| Range, Microwave, Dishwasher, Refrigerator, Washer, Dryer | |
| Not in DB | |
| Sidewalks, Street Lights, Street Paved | |
| — | |
| — | |
| Wood Burning |
Tax History
| Year | Property Taxes |
|---|---|
| 2016 | $11,545 |
| 2021 | $12,184 |
| 2025 | $12,300 |
Contact Agent
Nearby Similar Homes
Nearby Sold Comparables
Contact Agent
Listing Provided By
Smothers Realty Group












