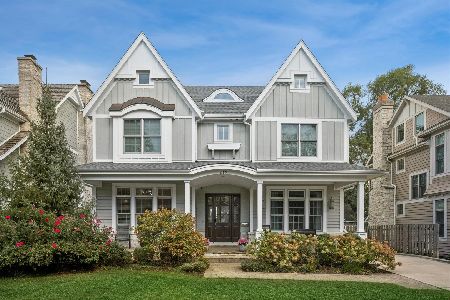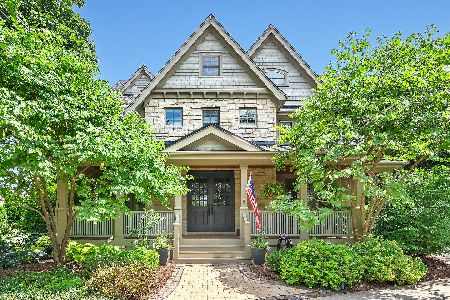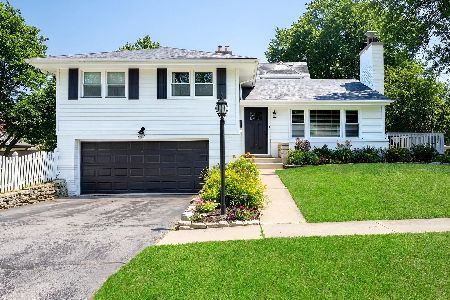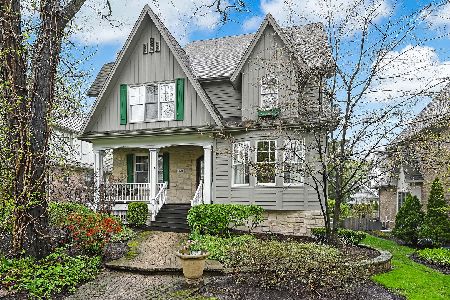420 Bodin Street, Hinsdale, Illinois 60521
$938,000
|
Sold
|
|
| Status: | Closed |
| Sqft: | 0 |
| Cost/Sqft: | — |
| Beds: | 5 |
| Baths: | 6 |
| Year Built: | 1999 |
| Property Taxes: | $18,975 |
| Days On Market: | 2933 |
| Lot Size: | 0,18 |
Description
Fresh new look in the kitchen! White cabinetry! Fabulous & spacious describe this great home.Covered front porch with swing sets the tone for this elegant & comfortable 4 finished level, 5 bedroom 5 1/2 bath home with attached 3 car garage. You'll be glad to entertain in your formal living room with fireplace & host holiday dinners in your large dining room with adjacent butler's pantry. White cabinetry with granite counters, high end apps include SS Wolf, Dacor, Electrolux. Handmade Motawi tile backsplash, center island & breakfast area. Hardwood floors on first floor. Great family room with stone fireplace & deck for entertaining, & 1st floor office! The second floor offers an elegant master suite complete with separate sitting room, an en-suite & 2 additional beds. Private 3rd floor en-suite . Amazing LL with 950+ wine cellar, rec room & full bath. 2nd mudroom entrance to yard. Beautiful millwork throughout home. Sought after street, walk to 2 parks, schools, train & town.
Property Specifics
| Single Family | |
| — | |
| — | |
| 1999 | |
| Walkout | |
| — | |
| No | |
| 0.18 |
| Du Page | |
| — | |
| 0 / Not Applicable | |
| None | |
| Lake Michigan | |
| Public Sewer | |
| 09860634 | |
| 0911231020 |
Nearby Schools
| NAME: | DISTRICT: | DISTANCE: | |
|---|---|---|---|
|
Grade School
Madison Elementary School |
181 | — | |
|
Middle School
Hinsdale Middle School |
181 | Not in DB | |
|
High School
Hinsdale Central High School |
86 | Not in DB | |
Property History
| DATE: | EVENT: | PRICE: | SOURCE: |
|---|---|---|---|
| 6 Jun, 2018 | Sold | $938,000 | MRED MLS |
| 22 Mar, 2018 | Under contract | $999,000 | MRED MLS |
| 19 Feb, 2018 | Listed for sale | $999,000 | MRED MLS |
| 7 Jul, 2022 | Sold | $1,168,000 | MRED MLS |
| 16 May, 2022 | Under contract | $1,168,000 | MRED MLS |
| 16 May, 2022 | Listed for sale | $1,168,000 | MRED MLS |
Room Specifics
Total Bedrooms: 5
Bedrooms Above Ground: 5
Bedrooms Below Ground: 0
Dimensions: —
Floor Type: Carpet
Dimensions: —
Floor Type: Carpet
Dimensions: —
Floor Type: Carpet
Dimensions: —
Floor Type: —
Full Bathrooms: 6
Bathroom Amenities: Separate Shower,Full Body Spray Shower
Bathroom in Basement: 1
Rooms: Bedroom 5,Breakfast Room,Office,Recreation Room,Sitting Room,Mud Room
Basement Description: Finished,Exterior Access
Other Specifics
| 3 | |
| Concrete Perimeter | |
| Concrete | |
| Deck, Porch, Storms/Screens | |
| Landscaped | |
| 63X125 | |
| Finished,Full,Pull Down Stair | |
| Full | |
| Vaulted/Cathedral Ceilings, Hardwood Floors, Heated Floors, First Floor Laundry | |
| Double Oven, Microwave, Dishwasher, High End Refrigerator, Washer, Dryer, Disposal, Stainless Steel Appliance(s), Cooktop, Range Hood | |
| Not in DB | |
| Pool, Tennis Courts | |
| — | |
| — | |
| Wood Burning, Gas Log, Gas Starter |
Tax History
| Year | Property Taxes |
|---|---|
| 2018 | $18,975 |
| 2022 | $15,631 |
Contact Agent
Nearby Similar Homes
Nearby Sold Comparables
Contact Agent
Listing Provided By
Re/Max Signature Homes











