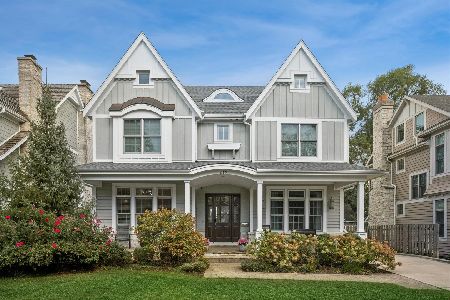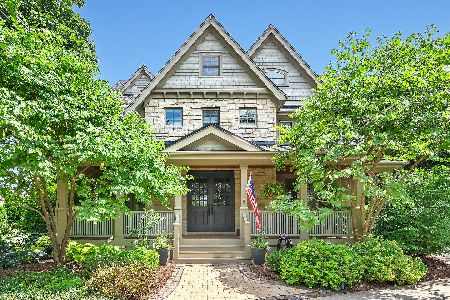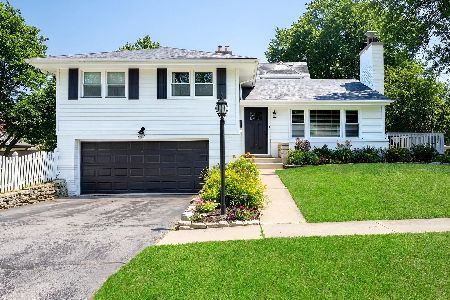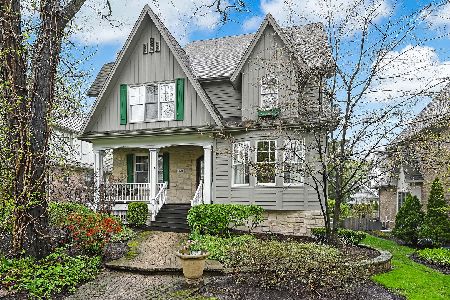424 Bodin Street, Hinsdale, Illinois 60521
$1,000,000
|
Sold
|
|
| Status: | Closed |
| Sqft: | 3,662 |
| Cost/Sqft: | $300 |
| Beds: | 4 |
| Baths: | 5 |
| Year Built: | 1995 |
| Property Taxes: | $20,583 |
| Days On Market: | 2927 |
| Lot Size: | 0,18 |
Description
Incredible value! Gorgeous renovation of this pretty three story home in great in-town location. Priced way below renovation cost. Stunning kitchen with no expense spared - custom Shackelton cabinetry, beautiful quartzite counters, subzero, Wolf 6 burner range, Miehle steam/full oven, Miele DW, Kallista sink with instant hot water, generous center island for eating and entertaining, deep pantry with farm door, ideal floor plan has it all opening to family room with tray ceiling with rich dark planking, oversize limestone fireplace, and new oversize deck with pergola and steps down to private paver patio. Private office, elegant dining room leads to butler's pantry with pretty leaded window, spacious living room, master suite has sitting room, walk-in closet, lovely master bath, third floor suite with en-suite bath, finished lower level for additional relaxing, 3 car attached garage and dumb waiter, new furnace March 2018, pretty landscaping, great block near school, pool, train
Property Specifics
| Single Family | |
| — | |
| Traditional | |
| 1995 | |
| Walkout | |
| — | |
| No | |
| 0.18 |
| Du Page | |
| — | |
| 0 / Not Applicable | |
| None | |
| Lake Michigan | |
| Public Sewer | |
| 09865525 | |
| 0911231021 |
Nearby Schools
| NAME: | DISTRICT: | DISTANCE: | |
|---|---|---|---|
|
Grade School
Madison Elementary School |
181 | — | |
|
Middle School
Hinsdale Middle School |
181 | Not in DB | |
|
High School
Hinsdale Central High School |
86 | Not in DB | |
Property History
| DATE: | EVENT: | PRICE: | SOURCE: |
|---|---|---|---|
| 28 May, 2013 | Sold | $1,067,500 | MRED MLS |
| 19 Feb, 2013 | Under contract | $1,085,000 | MRED MLS |
| 18 Feb, 2013 | Listed for sale | $1,085,000 | MRED MLS |
| 7 May, 2018 | Sold | $1,000,000 | MRED MLS |
| 10 Apr, 2018 | Under contract | $1,099,000 | MRED MLS |
| 24 Feb, 2018 | Listed for sale | $1,099,000 | MRED MLS |
Room Specifics
Total Bedrooms: 4
Bedrooms Above Ground: 4
Bedrooms Below Ground: 0
Dimensions: —
Floor Type: Carpet
Dimensions: —
Floor Type: Carpet
Dimensions: —
Floor Type: Carpet
Full Bathrooms: 5
Bathroom Amenities: Whirlpool,Separate Shower,Double Sink,Full Body Spray Shower,Double Shower
Bathroom in Basement: 1
Rooms: Office,Recreation Room,Foyer,Deck,Sitting Room,Pantry
Basement Description: Finished,Exterior Access
Other Specifics
| 3 | |
| Concrete Perimeter | |
| Off Alley | |
| Deck, Patio | |
| Landscaped | |
| 60 X 125 | |
| — | |
| Full | |
| Vaulted/Cathedral Ceilings, Hardwood Floors, First Floor Laundry | |
| Double Oven, Microwave, Dishwasher, Refrigerator, High End Refrigerator, Bar Fridge, Washer, Dryer, Disposal, Stainless Steel Appliance(s), Cooktop, Range Hood | |
| Not in DB | |
| Pool, Sidewalks, Street Lights, Street Paved | |
| — | |
| — | |
| Wood Burning, Attached Fireplace Doors/Screen, Gas Log |
Tax History
| Year | Property Taxes |
|---|---|
| 2013 | $18,037 |
| 2018 | $20,583 |
Contact Agent
Nearby Similar Homes
Nearby Sold Comparables
Contact Agent
Listing Provided By
Baird & Warner Real Estate











