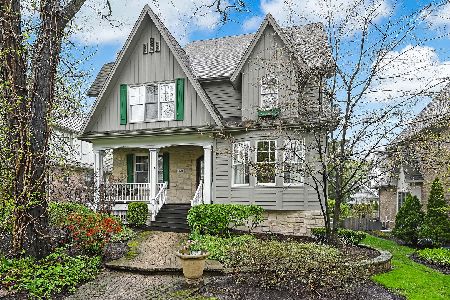424 Bodin Street, Hinsdale, Illinois 60521
$1,067,500
|
Sold
|
|
| Status: | Closed |
| Sqft: | 0 |
| Cost/Sqft: | — |
| Beds: | 4 |
| Baths: | 5 |
| Year Built: | 1995 |
| Property Taxes: | $18,037 |
| Days On Market: | 4715 |
| Lot Size: | 0,00 |
Description
SOPHISTICATED BRK & STUCCO EXTERIOR LEADS WAY TO THE ULTIMATE OPEN FLOOR PLAN. THE "HEART OF THE HOME" KIT/BRK RM ADJOINS A 2-STORY FAM RM W/ LIMESTONE FP. 1ST FLR DEN; HRWD FLRS; HIGH CEILINGS; MASTER W/ LUX "NEW" BATH, WALK-IN CLOSET & SEPARATE SITTING RM; ANOTHER "ALL NEW" 2ND FLR BATH; WALKOUT LL; 3 CAR ATT GAR, CONVENIENT DUMBWAITER AND ALL THE LATEST FINISHES ENHANCE THE BONUS LIST. WALK-TO TOWN, TRAIN & SCHOOL
Property Specifics
| Single Family | |
| — | |
| Traditional | |
| 1995 | |
| Walkout | |
| — | |
| No | |
| — |
| Du Page | |
| — | |
| 0 / Not Applicable | |
| None | |
| Lake Michigan | |
| Public Sewer | |
| 08272953 | |
| 0911231021 |
Nearby Schools
| NAME: | DISTRICT: | DISTANCE: | |
|---|---|---|---|
|
Grade School
Madison Elementary School |
181 | — | |
|
Middle School
Hinsdale Middle School |
181 | Not in DB | |
|
High School
Hinsdale Central High School |
86 | Not in DB | |
Property History
| DATE: | EVENT: | PRICE: | SOURCE: |
|---|---|---|---|
| 28 May, 2013 | Sold | $1,067,500 | MRED MLS |
| 19 Feb, 2013 | Under contract | $1,085,000 | MRED MLS |
| 18 Feb, 2013 | Listed for sale | $1,085,000 | MRED MLS |
| 7 May, 2018 | Sold | $1,000,000 | MRED MLS |
| 10 Apr, 2018 | Under contract | $1,099,000 | MRED MLS |
| 24 Feb, 2018 | Listed for sale | $1,099,000 | MRED MLS |
Room Specifics
Total Bedrooms: 4
Bedrooms Above Ground: 4
Bedrooms Below Ground: 0
Dimensions: —
Floor Type: Carpet
Dimensions: —
Floor Type: Carpet
Dimensions: —
Floor Type: Carpet
Full Bathrooms: 5
Bathroom Amenities: Whirlpool,Separate Shower,Double Sink,Full Body Spray Shower,Double Shower
Bathroom in Basement: 1
Rooms: Breakfast Room,Deck,Foyer,Office,Recreation Room,Sitting Room
Basement Description: Finished,Exterior Access
Other Specifics
| 3 | |
| Concrete Perimeter | |
| Off Alley | |
| Deck, Patio | |
| Landscaped | |
| 60 X 125 | |
| — | |
| Full | |
| Vaulted/Cathedral Ceilings, Hardwood Floors, First Floor Laundry | |
| Dishwasher, Refrigerator, High End Refrigerator, Disposal, Stainless Steel Appliance(s) | |
| Not in DB | |
| Pool, Sidewalks, Street Lights, Street Paved | |
| — | |
| — | |
| Wood Burning, Attached Fireplace Doors/Screen, Gas Log |
Tax History
| Year | Property Taxes |
|---|---|
| 2013 | $18,037 |
| 2018 | $20,583 |
Contact Agent
Nearby Similar Homes
Nearby Sold Comparables
Contact Agent
Listing Provided By
Village Sotheby's International Realty











