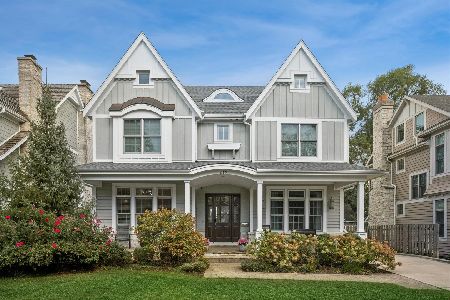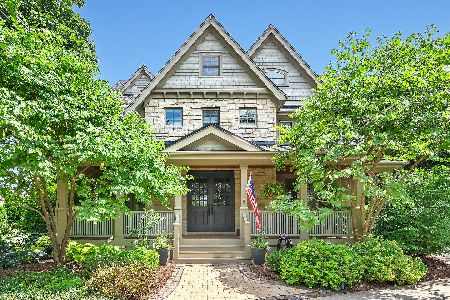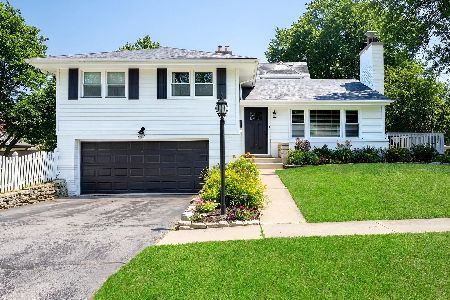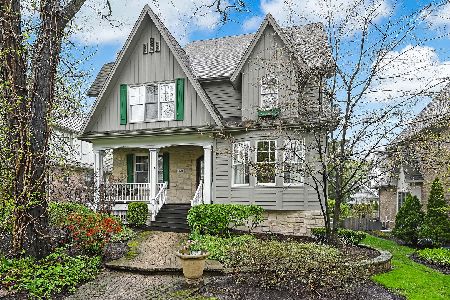430 Bodin Street, Hinsdale, Illinois 60521
$1,072,000
|
Sold
|
|
| Status: | Closed |
| Sqft: | 3,148 |
| Cost/Sqft: | $343 |
| Beds: | 5 |
| Baths: | 5 |
| Year Built: | 1995 |
| Property Taxes: | $16,330 |
| Days On Market: | 1980 |
| Lot Size: | 0,00 |
Description
Welcome to this beautifully maintained home in the perfect location to walk to schools, train and town. The spectacular three story entry with gorgeous staircase opens to a bright sun filled foyer and living room with cathedral ceilings. The gourmet kitchen was recently updated with custom inset cabinetry, Wolf appliances and leathered quartzite countertops and opens to a family room with gas fireplace. The master bedroom also has cathedral ceilings, fireplace and large walk in closet. The home has beautiful hardwood floors throughout including the finished basement. The den with built in bookshelves is perfect for an in home office and five bedrooms allows the option of utilizing one of them as another office space if needed. The large deck and fire pit are perfect for entertaining.
Property Specifics
| Single Family | |
| — | |
| — | |
| 1995 | |
| Full | |
| — | |
| No | |
| — |
| Du Page | |
| — | |
| — / Not Applicable | |
| None | |
| Lake Michigan | |
| Public Sewer, Sewer-Storm | |
| 10885651 | |
| 0911231022 |
Nearby Schools
| NAME: | DISTRICT: | DISTANCE: | |
|---|---|---|---|
|
Grade School
Madison Elementary School |
181 | — | |
|
Middle School
Hinsdale Middle School |
181 | Not in DB | |
|
High School
Hinsdale Central High School |
86 | Not in DB | |
Property History
| DATE: | EVENT: | PRICE: | SOURCE: |
|---|---|---|---|
| 4 Dec, 2020 | Sold | $1,072,000 | MRED MLS |
| 4 Oct, 2020 | Under contract | $1,079,000 | MRED MLS |
| 29 Sep, 2020 | Listed for sale | $1,079,000 | MRED MLS |

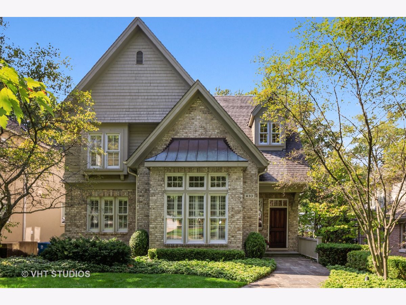
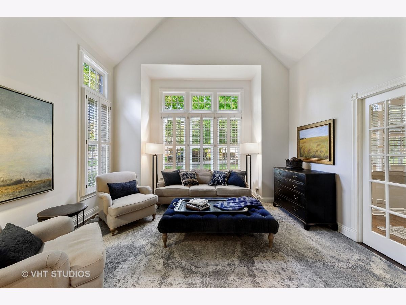
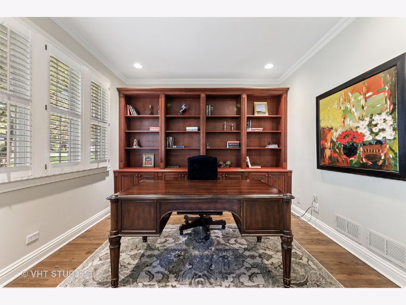
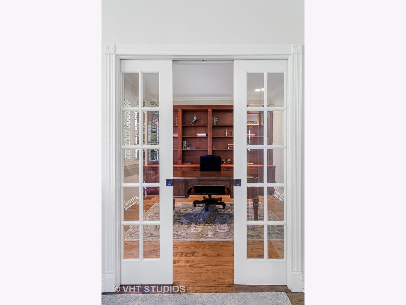
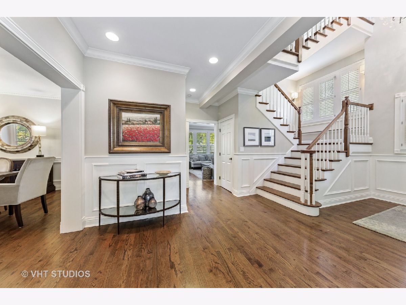
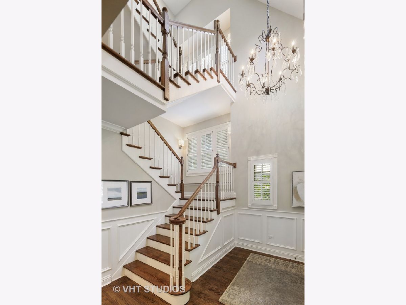
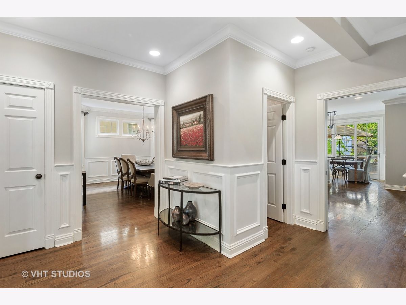
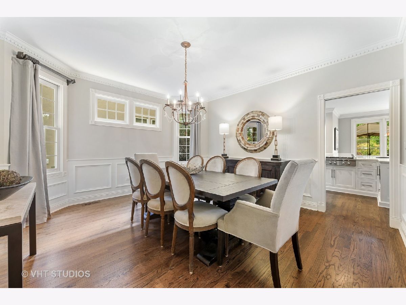
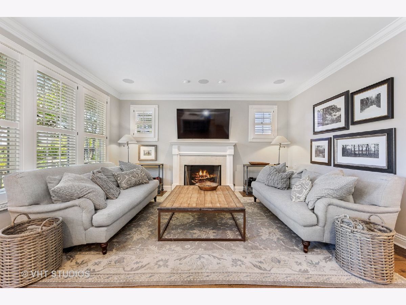
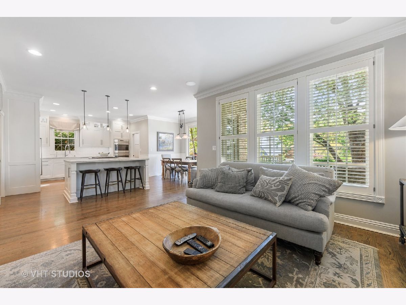
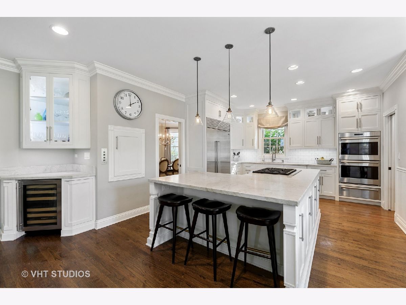
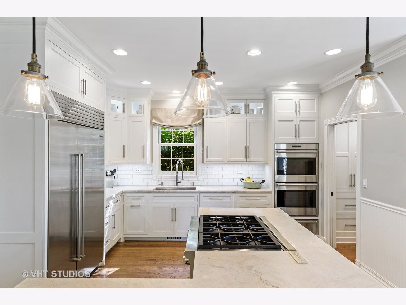
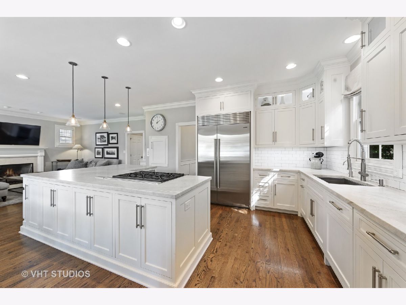
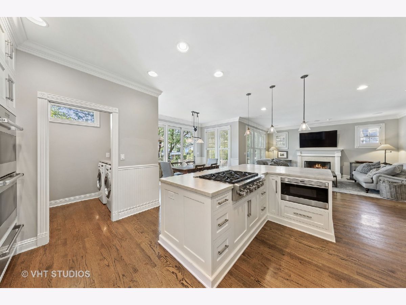
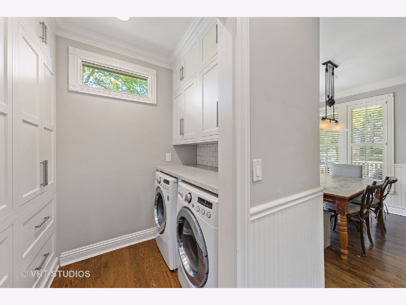
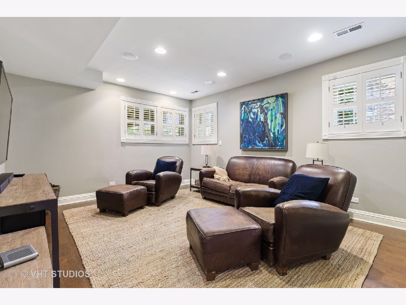
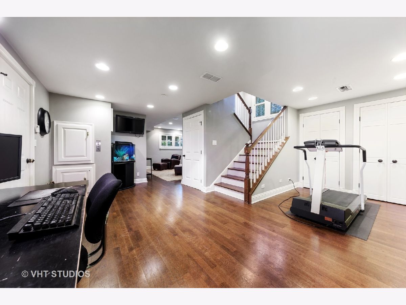
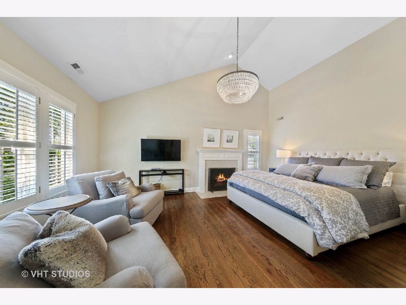
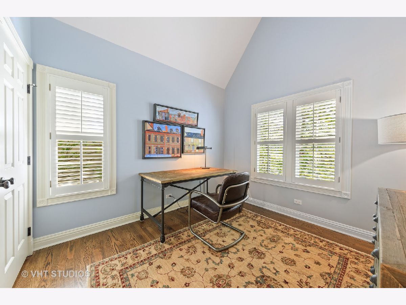
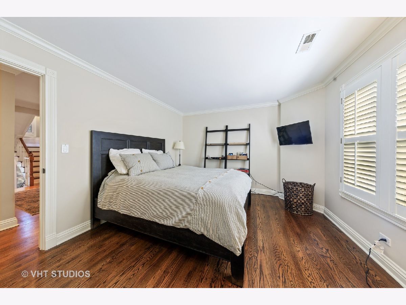
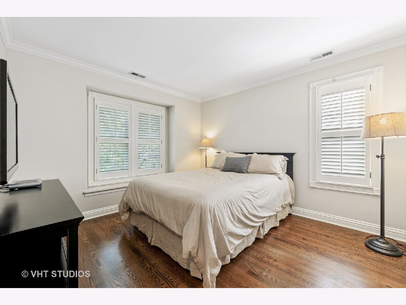
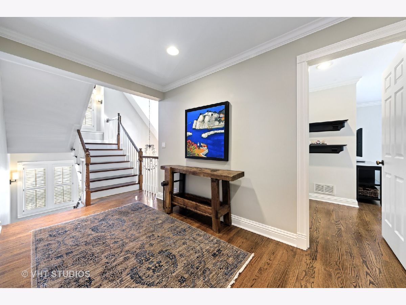
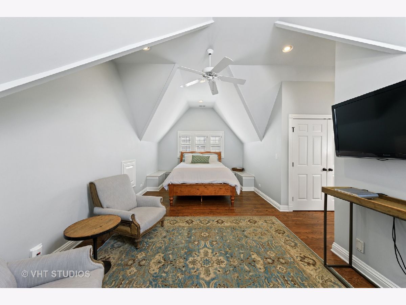
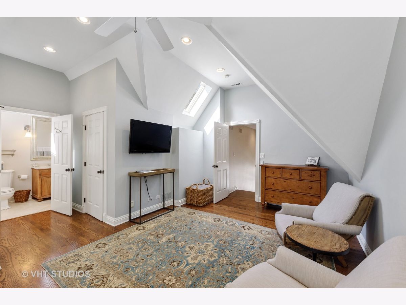
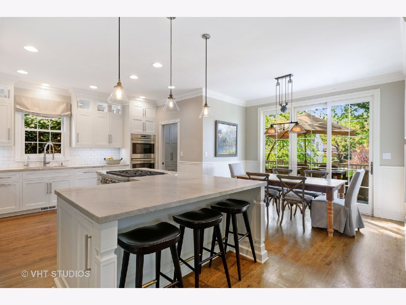
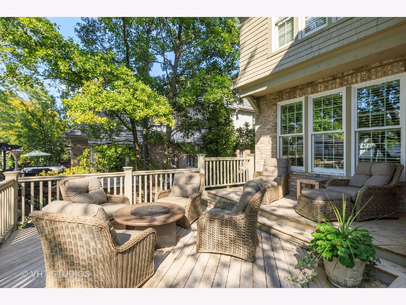
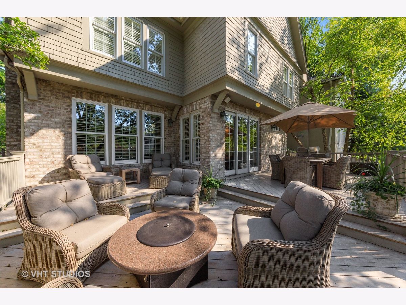
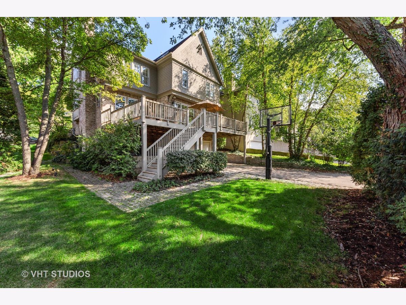
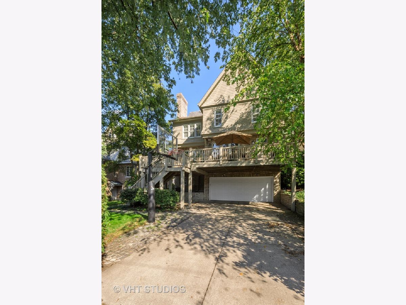
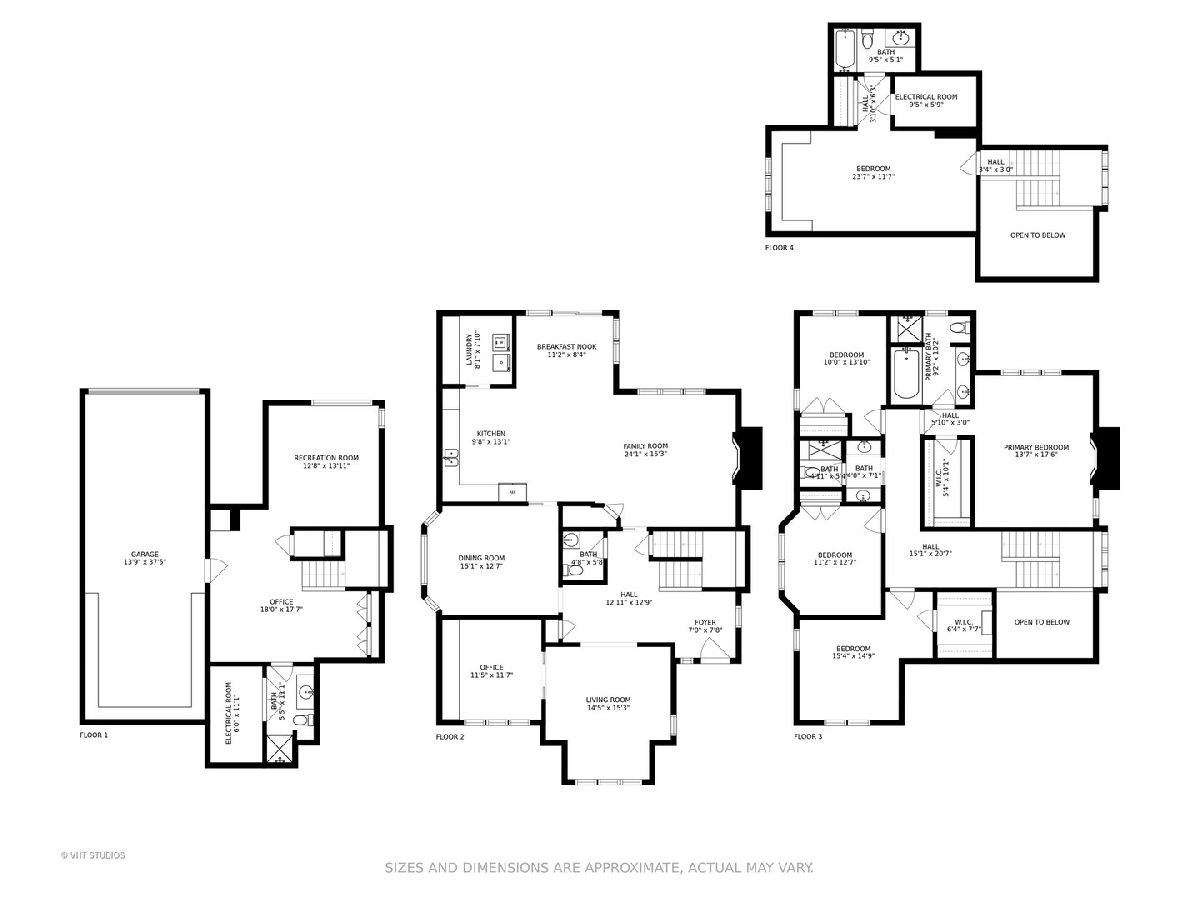
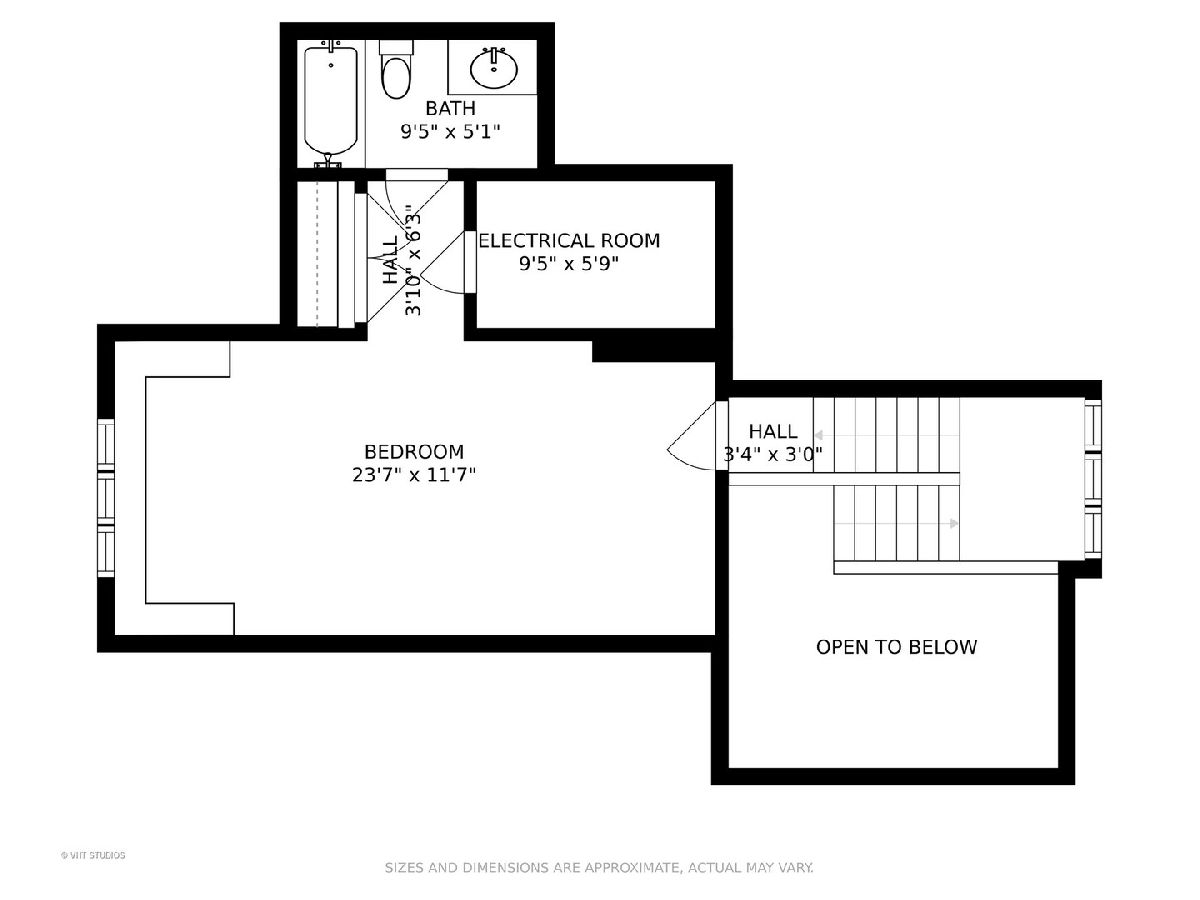
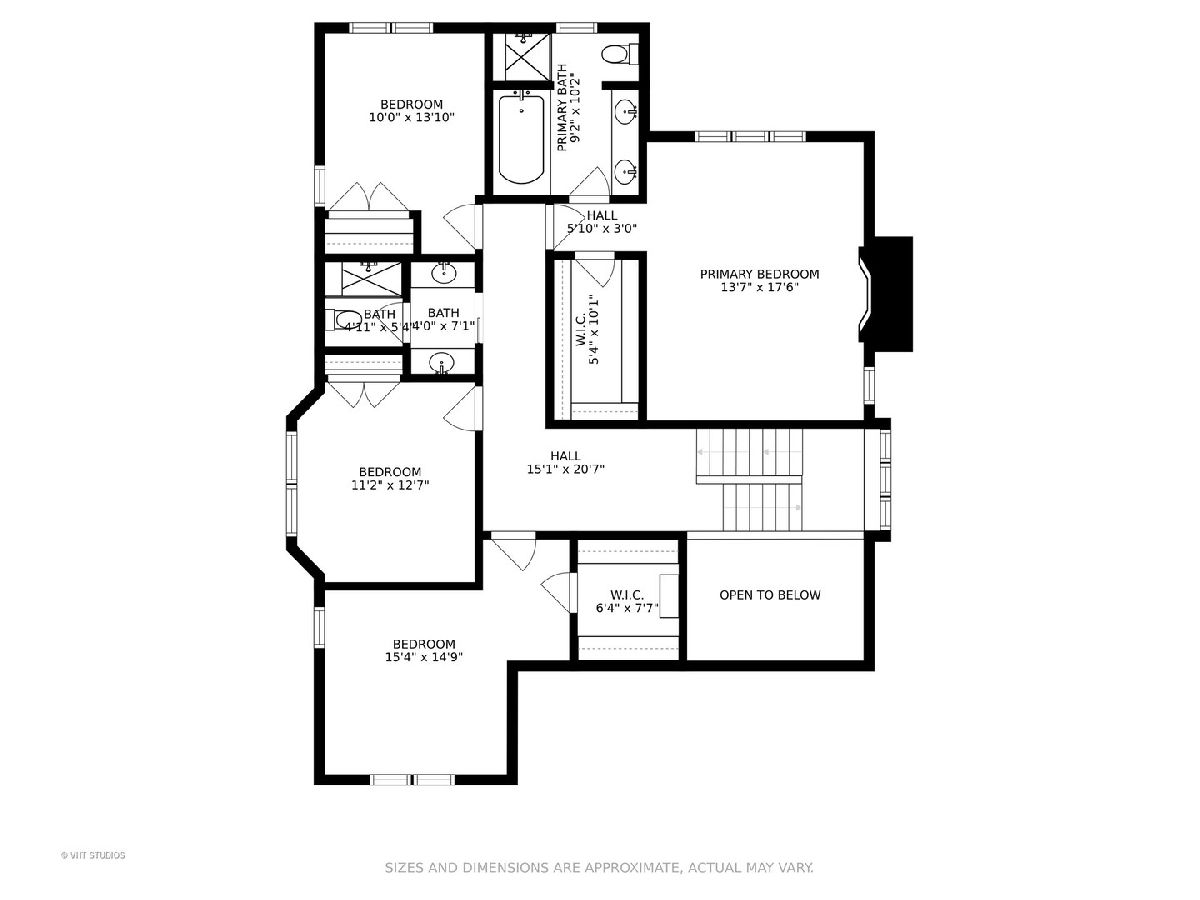
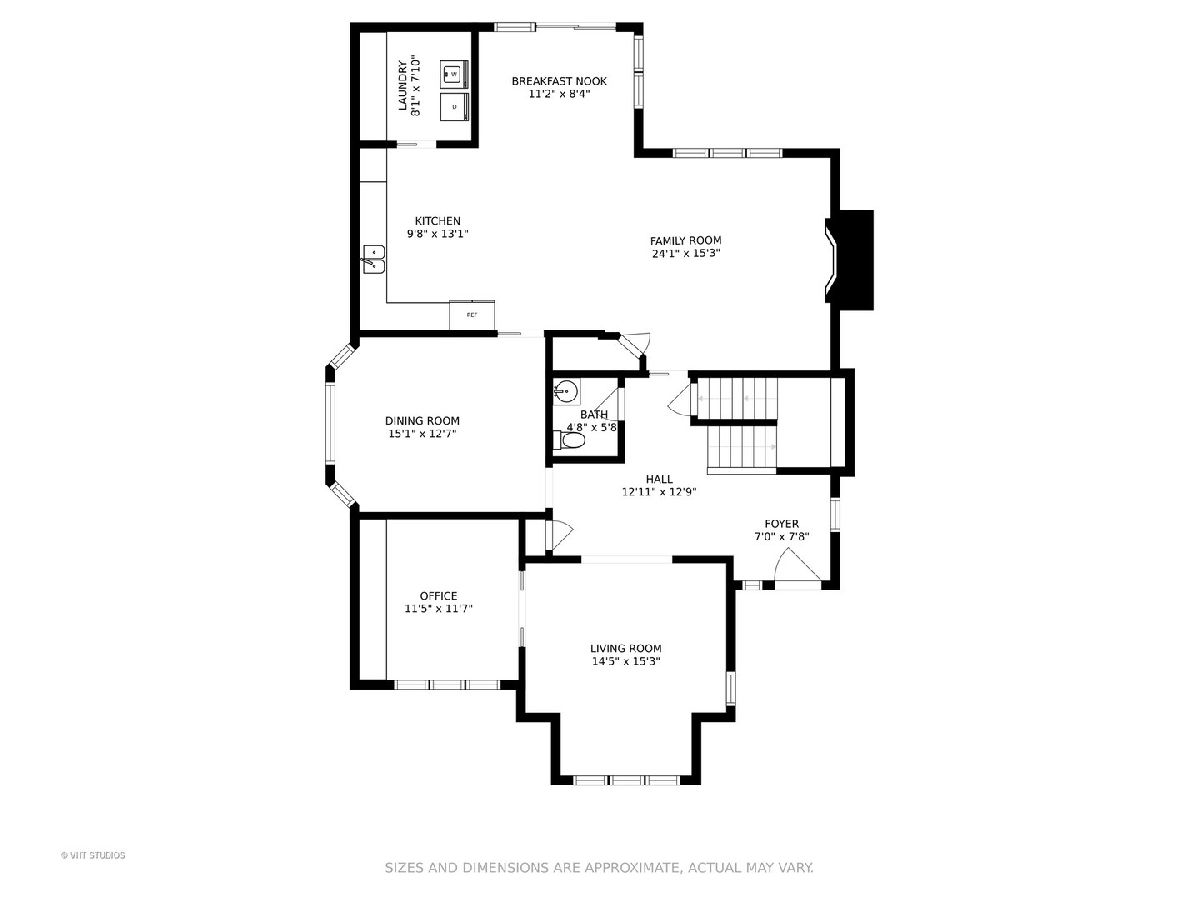
Room Specifics
Total Bedrooms: 5
Bedrooms Above Ground: 5
Bedrooms Below Ground: 0
Dimensions: —
Floor Type: Hardwood
Dimensions: —
Floor Type: Hardwood
Dimensions: —
Floor Type: Hardwood
Dimensions: —
Floor Type: —
Full Bathrooms: 5
Bathroom Amenities: —
Bathroom in Basement: 1
Rooms: Bedroom 5,Recreation Room,Office,Den,Foyer,Eating Area
Basement Description: Finished
Other Specifics
| 3 | |
| — | |
| Concrete | |
| — | |
| — | |
| 50X125 | |
| — | |
| Full | |
| — | |
| Double Oven, Microwave, Dishwasher, High End Refrigerator, Washer, Dryer, Stainless Steel Appliance(s), Wine Refrigerator, Cooktop, Down Draft | |
| Not in DB | |
| — | |
| — | |
| — | |
| Gas Log |
Tax History
| Year | Property Taxes |
|---|---|
| 2020 | $16,330 |
Contact Agent
Nearby Similar Homes
Nearby Sold Comparables
Contact Agent
Listing Provided By
Baird & Warner


