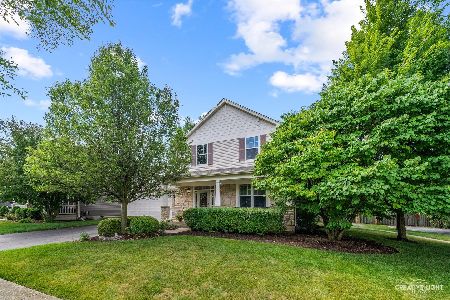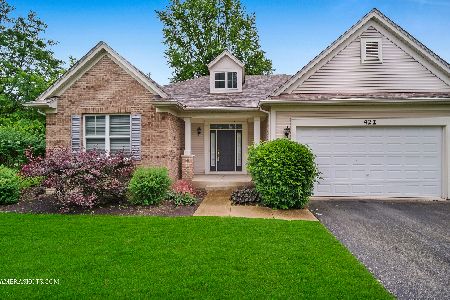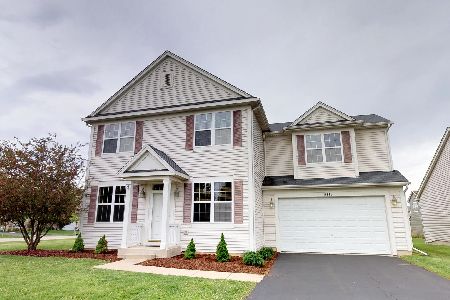426 Fayette Drive, Oswego, Illinois 60543
$260,000
|
Sold
|
|
| Status: | Closed |
| Sqft: | 2,567 |
| Cost/Sqft: | $103 |
| Beds: | 4 |
| Baths: | 3 |
| Year Built: | 2004 |
| Property Taxes: | $7,230 |
| Days On Market: | 5857 |
| Lot Size: | 0,00 |
Description
BEAUTIFUL HOME W THOUSANDS IN UPDGRADES! 3C TANDEM GAR! PRVT PREM LOT BACKS TO HORSE FARM ON CRNR DEAD END STR! LRG LIV RM/DIN RM COMBO! OVRSZD KIT W 42" CABS/CTR ISL/STNLESS STEEL APPL & DBL OVEN! FAM RM W WB STONE FP! HUGE 1ST FLR LNDRY RM! 4 BRS UPSTRS (ONE W PERGO) HUGE MSTR W VLTD CLG! LUX MSTR BATH! JUCZZI TUB & SEP SHR W BDY JETS! NEW CARPET/ PAINT / APPL IN 07'! SURR SOUND WIRG! PATIO! FULL BSMT W RI PLUMB!
Property Specifics
| Single Family | |
| — | |
| Farmhouse | |
| 2004 | |
| Full | |
| PLEASANT C | |
| No | |
| — |
| Kendall | |
| Churchill Club | |
| 16 / Monthly | |
| Other | |
| Public | |
| Public Sewer | |
| 07415061 | |
| 0315135001 |
Property History
| DATE: | EVENT: | PRICE: | SOURCE: |
|---|---|---|---|
| 14 Jun, 2007 | Sold | $272,000 | MRED MLS |
| 11 May, 2007 | Under contract | $287,900 | MRED MLS |
| — | Last price change | $299,900 | MRED MLS |
| 27 Mar, 2007 | Listed for sale | $299,900 | MRED MLS |
| 1 Apr, 2010 | Sold | $260,000 | MRED MLS |
| 30 Jan, 2010 | Under contract | $264,900 | MRED MLS |
| 13 Jan, 2010 | Listed for sale | $264,900 | MRED MLS |
| 28 Aug, 2015 | Sold | $263,000 | MRED MLS |
| 27 Jun, 2015 | Under contract | $267,000 | MRED MLS |
| — | Last price change | $271,000 | MRED MLS |
| 22 Mar, 2015 | Listed for sale | $277,000 | MRED MLS |
| 29 Aug, 2025 | Sold | $452,000 | MRED MLS |
| 22 Jul, 2025 | Under contract | $419,900 | MRED MLS |
| 17 Jul, 2025 | Listed for sale | $419,900 | MRED MLS |
Room Specifics
Total Bedrooms: 4
Bedrooms Above Ground: 4
Bedrooms Below Ground: 0
Dimensions: —
Floor Type: Wood Laminate
Dimensions: —
Floor Type: Carpet
Dimensions: —
Floor Type: Carpet
Full Bathrooms: 3
Bathroom Amenities: Whirlpool,Separate Shower,Double Sink
Bathroom in Basement: 0
Rooms: Breakfast Room,Utility Room-1st Floor
Basement Description: Unfinished
Other Specifics
| 3 | |
| Concrete Perimeter | |
| — | |
| Patio | |
| Corner Lot | |
| 124X39X22X23X125 | |
| Full,Unfinished | |
| Full | |
| Vaulted/Cathedral Ceilings | |
| — | |
| Not in DB | |
| Clubhouse, Pool, Sidewalks, Street Lights, Street Paved | |
| — | |
| — | |
| — |
Tax History
| Year | Property Taxes |
|---|---|
| 2007 | $6,876 |
| 2010 | $7,230 |
| 2015 | $8,295 |
| 2025 | $10,357 |
Contact Agent
Nearby Similar Homes
Nearby Sold Comparables
Contact Agent
Listing Provided By
Coldwell Banker The Real Estate Group








