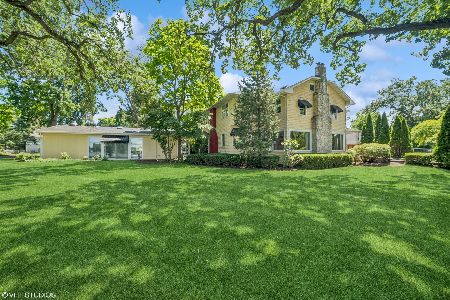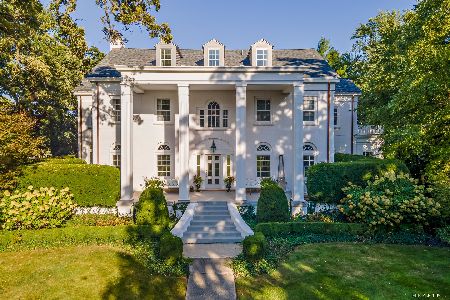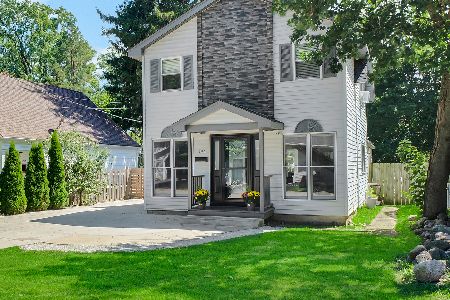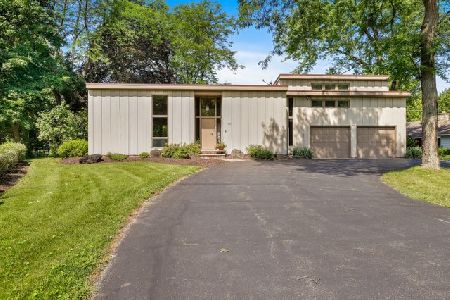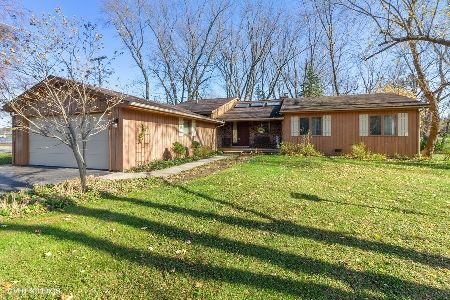420 Riverside Drive, Crystal Lake, Illinois 60014
$300,000
|
Sold
|
|
| Status: | Closed |
| Sqft: | 2,481 |
| Cost/Sqft: | $129 |
| Beds: | 4 |
| Baths: | 3 |
| Year Built: | 1963 |
| Property Taxes: | $5,470 |
| Days On Market: | 1572 |
| Lot Size: | 0,52 |
Description
Well-loved LARGE ranch home in The Gates only 1 block to Crystal Lake Main Beach or The Dole Mansion with all the happenings going on there. Take a short stroll to the Sunday's Farmer's Market and enjoy mingling with neighbors as you listen to the live music. Now let's talk about the inside of this great home: 2400+ square feet with the popular open floor plan and large rooms ; the bedroom "wing" has a huge master bedroom with a wall of closets and an ensuite bath, 3 other bedrooms plus a small office ; the huge living room with stone woodburning fireplace and the dining room flow easily from either the bedrooms or the family room ; the eat-in kitchen has lots of cabinets and plenty of space for a center island ; the washer & dryer are conveniently located right off of the kitchen. The openness of this home makes living here so easy! Now going back outside: the 30x35 patio is partially covered and would be easy to finish into a screened porch. If you're willing to make some updates here, you'll have a true gem because there aren't many ranches of this size in this highly desirable neighborhood!
Property Specifics
| Single Family | |
| — | |
| Ranch | |
| 1963 | |
| None | |
| RANCH | |
| No | |
| 0.52 |
| Mc Henry | |
| Country Club Addition | |
| — / Not Applicable | |
| None | |
| Public | |
| Public Sewer | |
| 11212654 | |
| 1906377009 |
Nearby Schools
| NAME: | DISTRICT: | DISTANCE: | |
|---|---|---|---|
|
Grade School
South Elementary School |
47 | — | |
|
Middle School
Richard F Bernotas Middle School |
47 | Not in DB | |
|
High School
Crystal Lake Central High School |
155 | Not in DB | |
Property History
| DATE: | EVENT: | PRICE: | SOURCE: |
|---|---|---|---|
| 29 Dec, 2021 | Sold | $300,000 | MRED MLS |
| 9 Nov, 2021 | Under contract | $320,900 | MRED MLS |
| — | Last price change | $349,900 | MRED MLS |
| 29 Sep, 2021 | Listed for sale | $397,900 | MRED MLS |
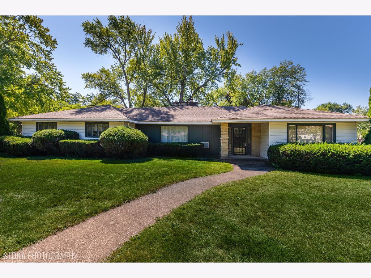
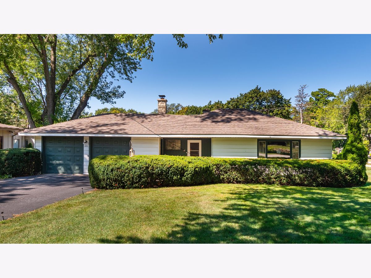
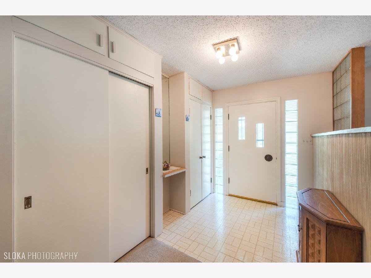
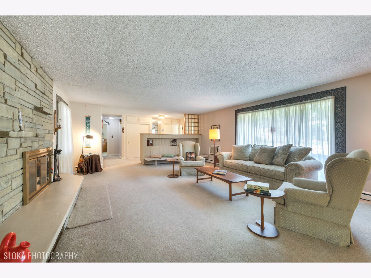
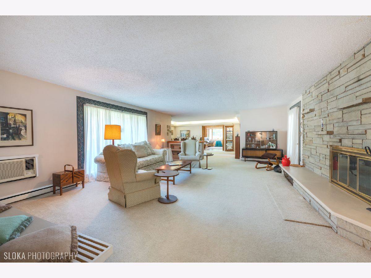
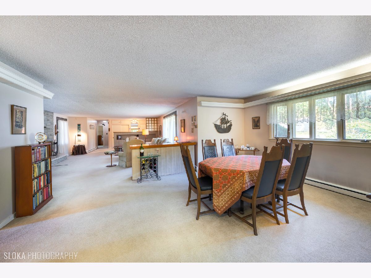
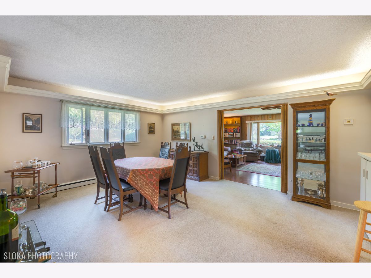
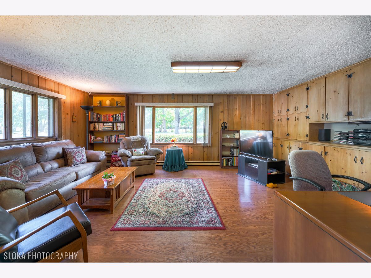
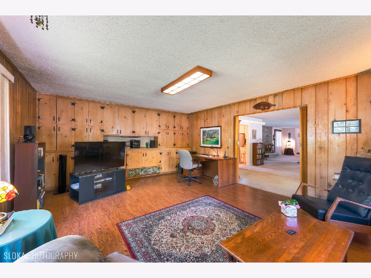
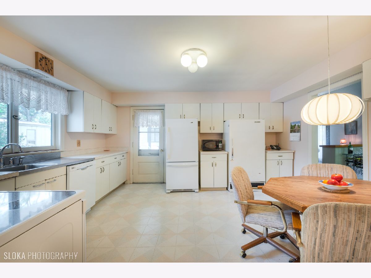
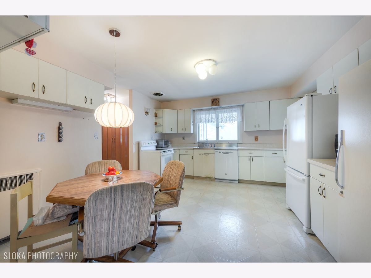
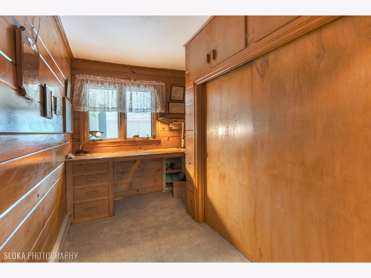
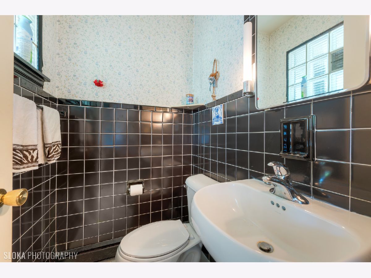
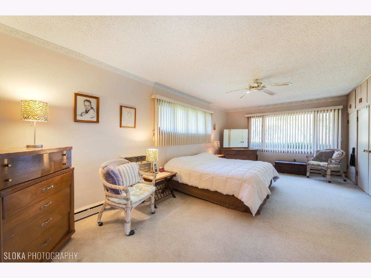
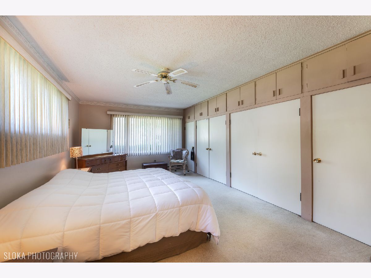
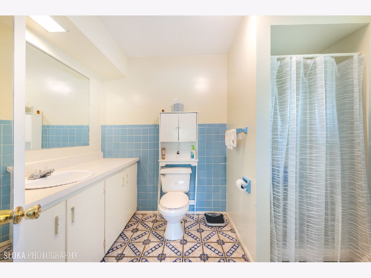
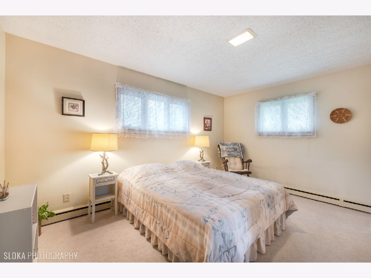
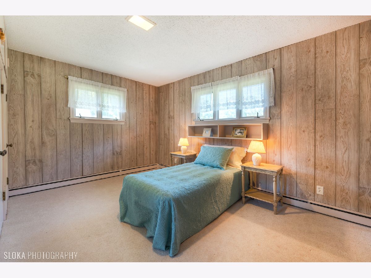
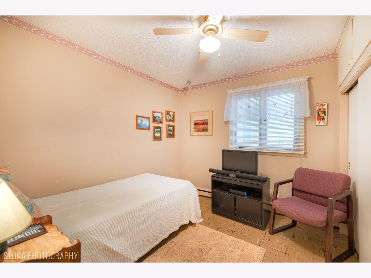
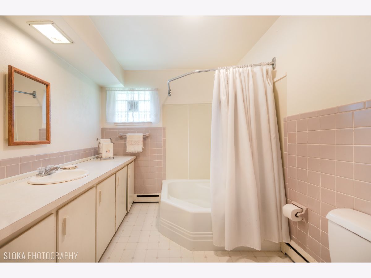
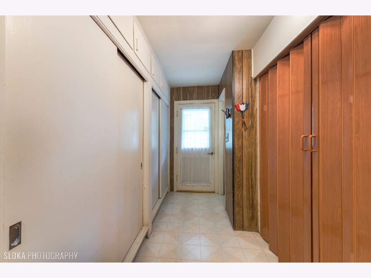
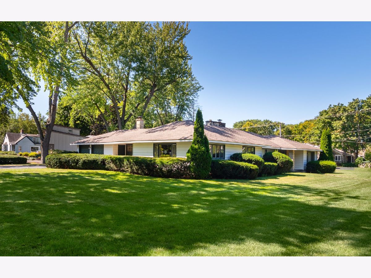
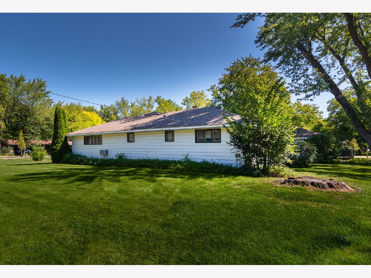
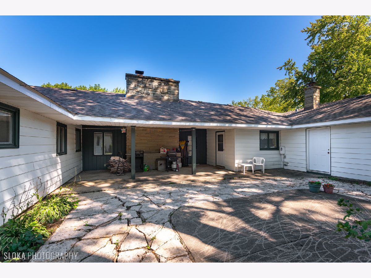
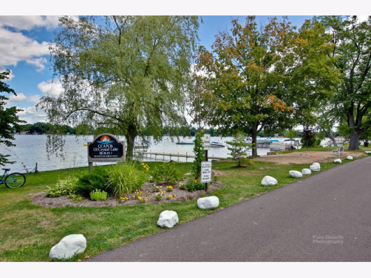
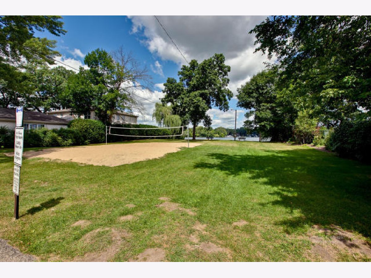
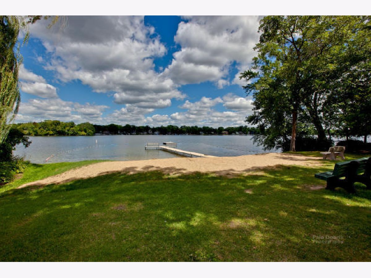
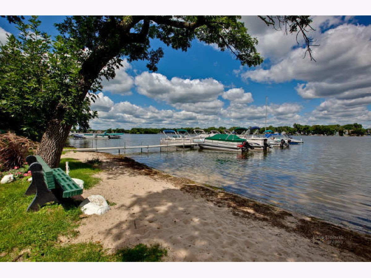
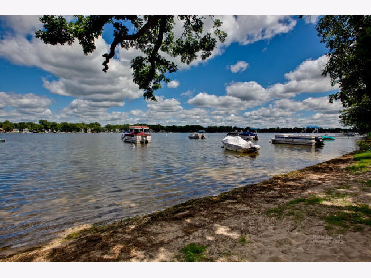
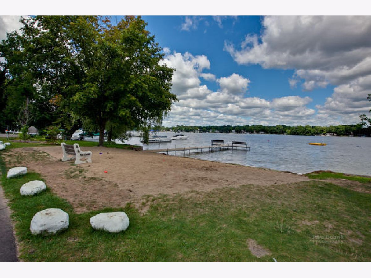
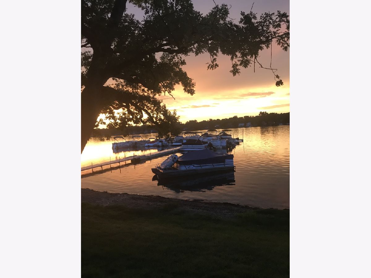
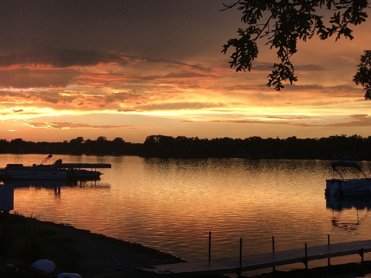
Room Specifics
Total Bedrooms: 4
Bedrooms Above Ground: 4
Bedrooms Below Ground: 0
Dimensions: —
Floor Type: Carpet
Dimensions: —
Floor Type: Carpet
Dimensions: —
Floor Type: Vinyl
Full Bathrooms: 3
Bathroom Amenities: —
Bathroom in Basement: —
Rooms: Office
Basement Description: Slab
Other Specifics
| 2 | |
| Concrete Perimeter | |
| Asphalt | |
| Patio, Storms/Screens | |
| Corner Lot,Mature Trees | |
| 138X182X111X200 | |
| Pull Down Stair | |
| Full | |
| First Floor Bedroom, First Floor Laundry, First Floor Full Bath, Built-in Features | |
| Range, Microwave, Refrigerator, Washer, Dryer, Disposal | |
| Not in DB | |
| Park, Lake, Water Rights | |
| — | |
| — | |
| Wood Burning, Attached Fireplace Doors/Screen |
Tax History
| Year | Property Taxes |
|---|---|
| 2021 | $5,470 |
Contact Agent
Nearby Similar Homes
Nearby Sold Comparables
Contact Agent
Listing Provided By
RE/MAX Suburban

