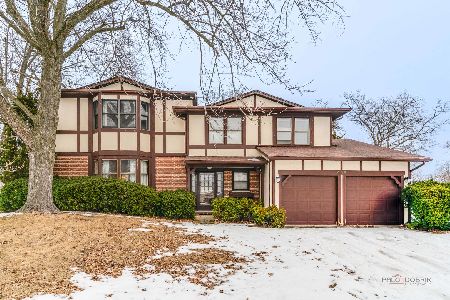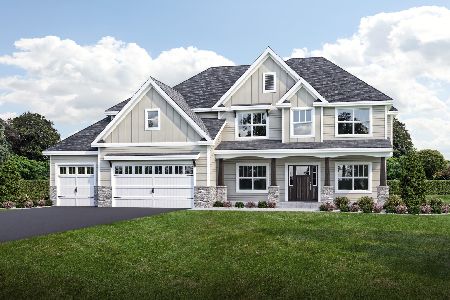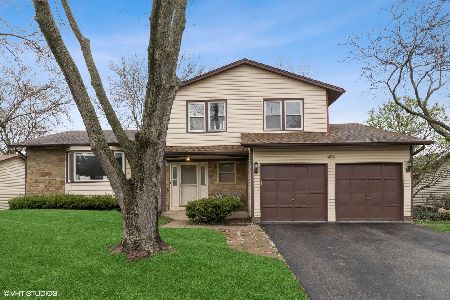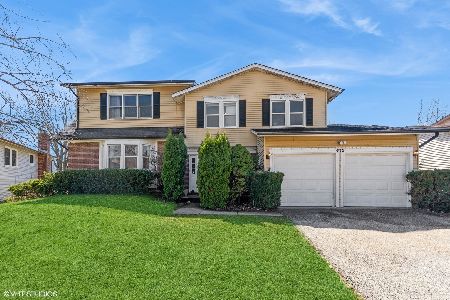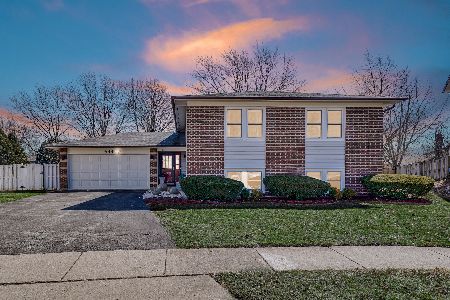421 Armstrong Drive, Buffalo Grove, Illinois 60089
$375,000
|
Sold
|
|
| Status: | Closed |
| Sqft: | 2,304 |
| Cost/Sqft: | $176 |
| Beds: | 4 |
| Baths: | 3 |
| Year Built: | 1978 |
| Property Taxes: | $10,278 |
| Days On Market: | 2718 |
| Lot Size: | 0,18 |
Description
Fabulous updated home has a custom kitchen & family room addition! Beautiful foyer floor tile leads to the spacious living rm & dining rm, both with wood laminate flooring. The expanded kitchen was remodeled in 2017 with granite counters, tile back splash, black stainless steel appliances, Blanco sink, white cabinets w/crown molding, above cabinet lights, a planning area, breakfast bar & eating area! The huge family rm features hardwood floors, vaulted ceiling, fireplace w/custom mantle, sunny bay window, & slider door to the paver patio in a gorgeous yard! First floor laundry & updated guest bath too. The master suite has wood floors,walk-in closet & private bath. Additional 3 bedrooms all have ceiling fans & new wood floors with easy access to a hallway bath. Gorgeous curb appeal with pretty landscaping, heated garage with newer door, cement drive & walkway. New roof, Andersen windows & more. Home warranty too! Award-winning schools!! Forgot something- no worries-close to shopping!
Property Specifics
| Single Family | |
| — | |
| Colonial | |
| 1978 | |
| Full | |
| CYPRESS + ADDITION | |
| No | |
| 0.18 |
| Lake | |
| Ridgewood | |
| 0 / Not Applicable | |
| None | |
| Lake Michigan | |
| Public Sewer | |
| 10090368 | |
| 15334021030000 |
Nearby Schools
| NAME: | DISTRICT: | DISTANCE: | |
|---|---|---|---|
|
Grade School
Earl Pritchett School |
102 | — | |
|
Middle School
Aptakisic Junior High School |
102 | Not in DB | |
|
High School
Adlai E Stevenson High School |
125 | Not in DB | |
|
Alternate Elementary School
Meridian Middle School |
— | Not in DB | |
Property History
| DATE: | EVENT: | PRICE: | SOURCE: |
|---|---|---|---|
| 29 Oct, 2018 | Sold | $375,000 | MRED MLS |
| 26 Sep, 2018 | Under contract | $405,000 | MRED MLS |
| 21 Sep, 2018 | Listed for sale | $405,000 | MRED MLS |
Room Specifics
Total Bedrooms: 4
Bedrooms Above Ground: 4
Bedrooms Below Ground: 0
Dimensions: —
Floor Type: Hardwood
Dimensions: —
Floor Type: Hardwood
Dimensions: —
Floor Type: Hardwood
Full Bathrooms: 3
Bathroom Amenities: —
Bathroom in Basement: 0
Rooms: Foyer
Basement Description: Unfinished
Other Specifics
| 2 | |
| Concrete Perimeter | |
| Concrete | |
| Brick Paver Patio | |
| — | |
| 70X110 | |
| — | |
| Full | |
| Vaulted/Cathedral Ceilings, Hardwood Floors, Wood Laminate Floors, First Floor Laundry | |
| Range, Microwave, Dishwasher, Refrigerator, Washer, Dryer, Disposal, Stainless Steel Appliance(s) | |
| Not in DB | |
| Sidewalks, Street Lights, Street Paved | |
| — | |
| — | |
| Gas Log |
Tax History
| Year | Property Taxes |
|---|---|
| 2018 | $10,278 |
Contact Agent
Nearby Similar Homes
Nearby Sold Comparables
Contact Agent
Listing Provided By
RE/MAX Suburban

