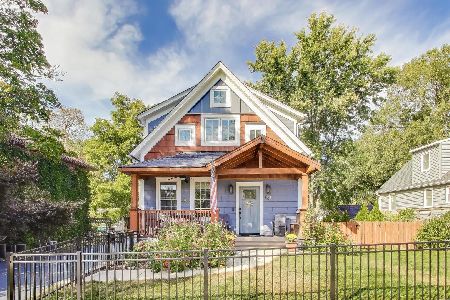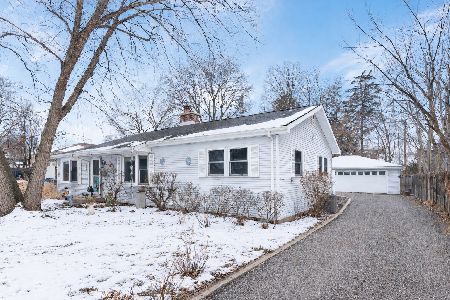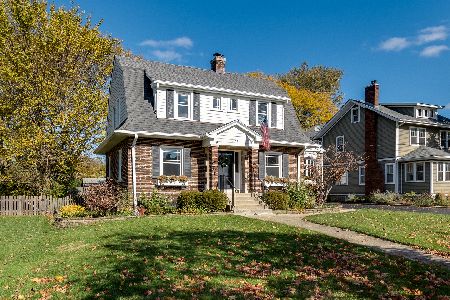421 Illinois Street, Wheaton, Illinois 60187
$500,000
|
Sold
|
|
| Status: | Closed |
| Sqft: | 1,972 |
| Cost/Sqft: | $248 |
| Beds: | 4 |
| Baths: | 3 |
| Year Built: | 1953 |
| Property Taxes: | $8,548 |
| Days On Market: | 552 |
| Lot Size: | 0,00 |
Description
Unique Ranch with 3 car garage in prime location. Welcome to this lovingly maintained home. As the original owners, the attention to detail and care is evident thruout this home. Step inside to discover the newly refinished hardwood floors and freshly painted rooms. Living room features a stone fireplace and hearth with oak mantel The kitchen has been updated with stainless steel appliances, maple cabinetry, Corian counters and Corian backsplash. Two bedrooms, including the primary, have beautiful hardwood floors. New carpeting in the 3rd BR/DEN and the Family room. A few steps down to the 4th bedroom with its own ensuite bath-potential in-law arrangement. Huge basement rec room with a partial cemented crawl , big cedar closet and an additional full bath. Outside yard is mostly fenced with an attached shed, concrete drive and a heated, detached 3 car garage-. Close to town, train, schools and shopping - this home offers convenience and accessibility. Home is being sold in AS IS condition. Whole house generator.
Property Specifics
| Single Family | |
| — | |
| — | |
| 1953 | |
| — | |
| — | |
| No | |
| — |
| — | |
| — | |
| — / Not Applicable | |
| — | |
| — | |
| — | |
| 12115907 | |
| 0516411018 |
Nearby Schools
| NAME: | DISTRICT: | DISTANCE: | |
|---|---|---|---|
|
Grade School
Lowell Elementary School |
200 | — | |
|
Middle School
Franklin Middle School |
200 | Not in DB | |
|
High School
Wheaton North High School |
200 | Not in DB | |
Property History
| DATE: | EVENT: | PRICE: | SOURCE: |
|---|---|---|---|
| 3 Oct, 2024 | Sold | $500,000 | MRED MLS |
| 5 Sep, 2024 | Under contract | $489,500 | MRED MLS |
| 27 Aug, 2024 | Listed for sale | $489,500 | MRED MLS |
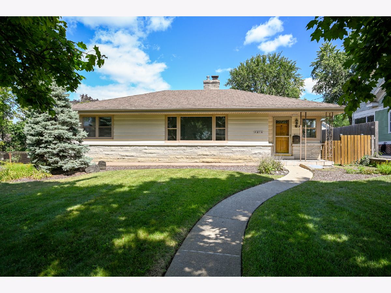
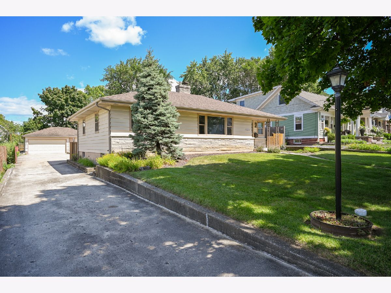
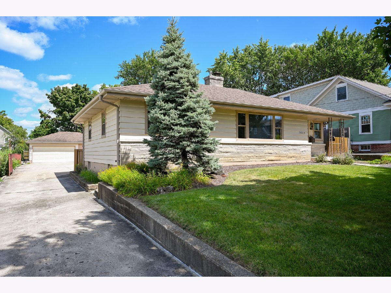
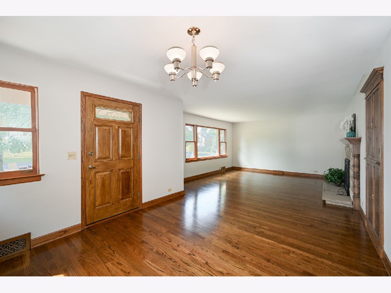
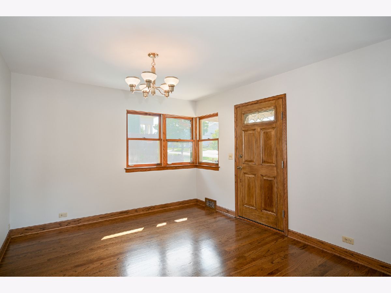
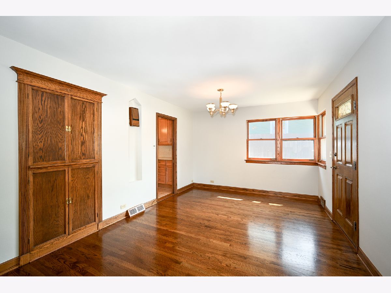
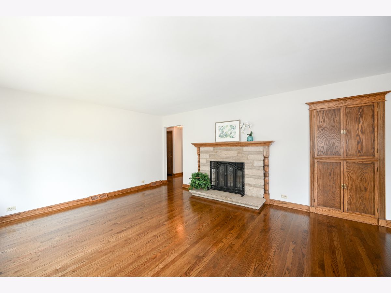
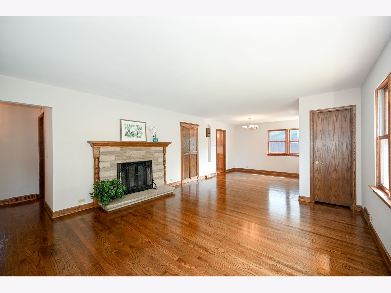
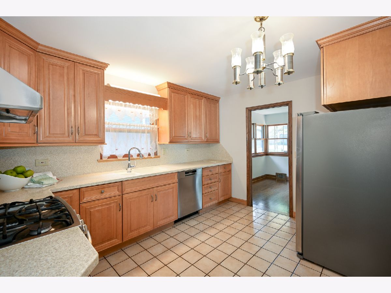
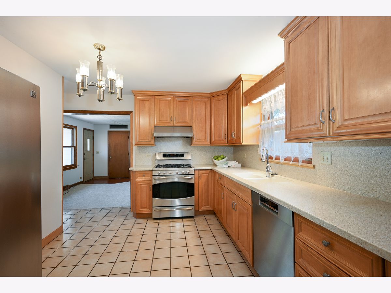
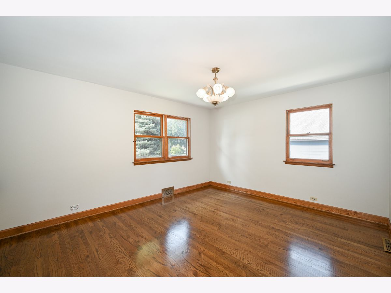
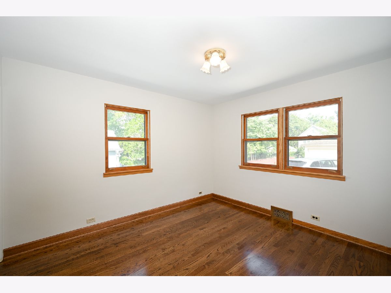
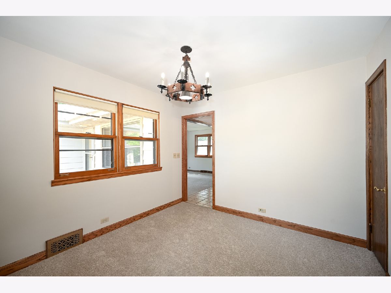
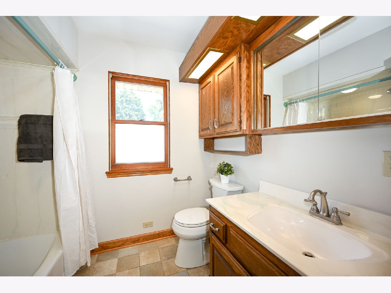
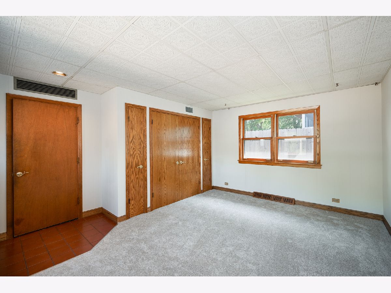
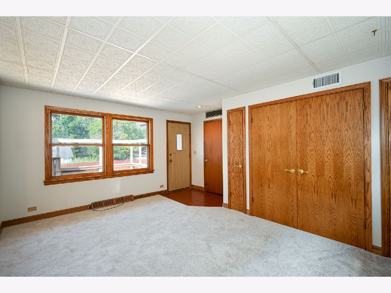
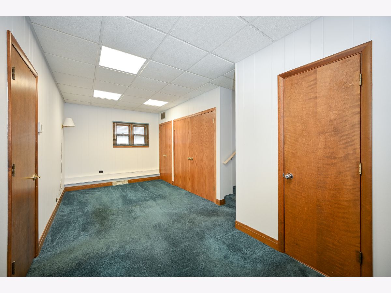
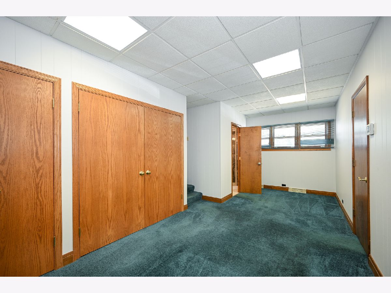
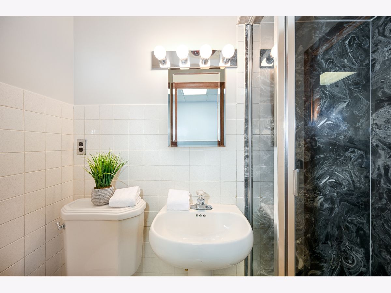
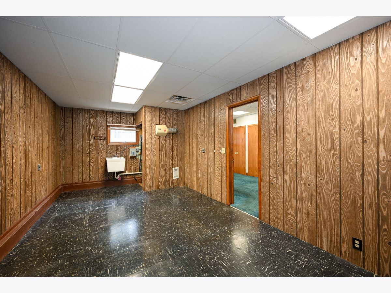
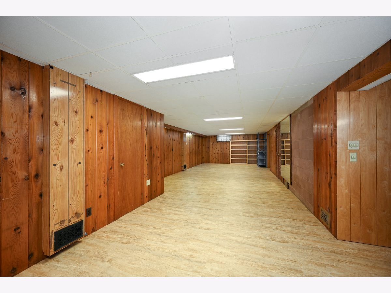
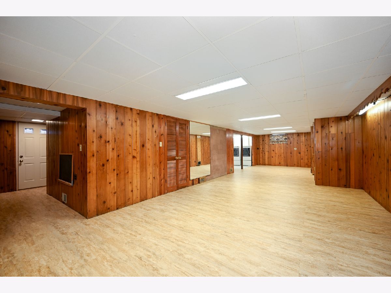
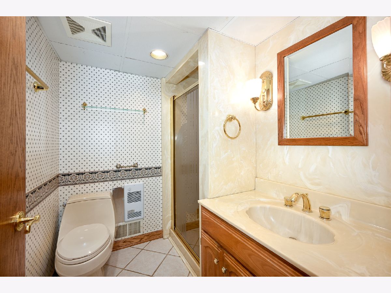
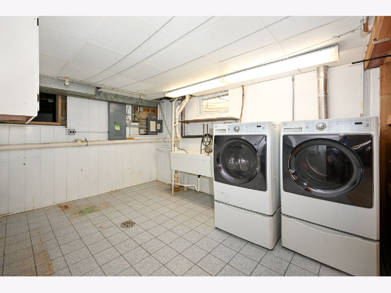
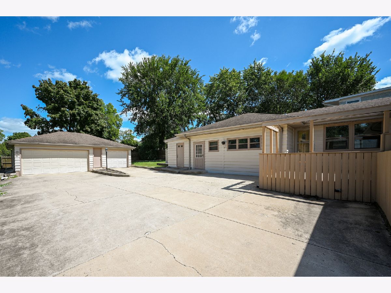
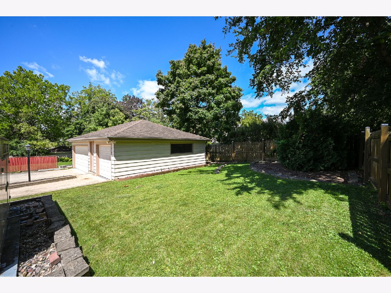
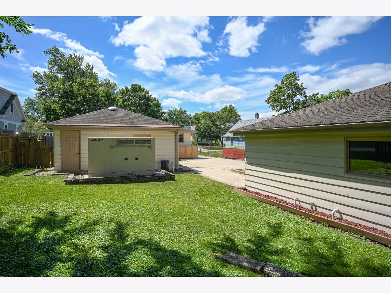
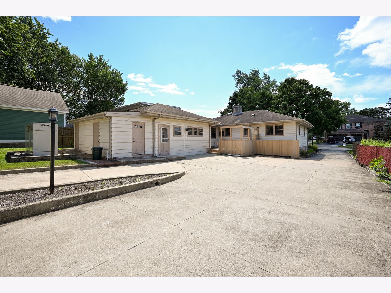
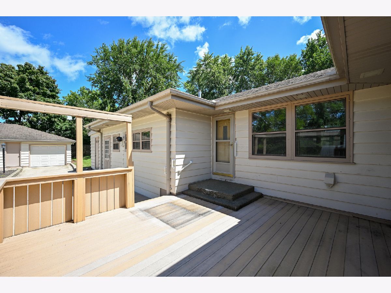
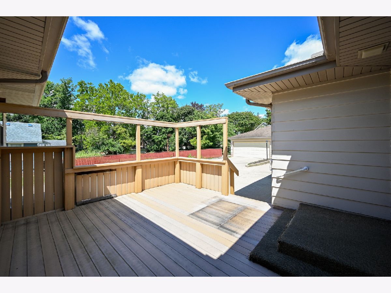
Room Specifics
Total Bedrooms: 4
Bedrooms Above Ground: 4
Bedrooms Below Ground: 0
Dimensions: —
Floor Type: —
Dimensions: —
Floor Type: —
Dimensions: —
Floor Type: —
Full Bathrooms: 3
Bathroom Amenities: —
Bathroom in Basement: 1
Rooms: —
Basement Description: Partially Finished,Crawl,Exterior Access
Other Specifics
| 3 | |
| — | |
| Concrete | |
| — | |
| — | |
| 66 X 166 X 66 X 166 | |
| — | |
| — | |
| — | |
| — | |
| Not in DB | |
| — | |
| — | |
| — | |
| — |
Tax History
| Year | Property Taxes |
|---|---|
| 2024 | $8,548 |
Contact Agent
Nearby Similar Homes
Nearby Sold Comparables
Contact Agent
Listing Provided By
RE/MAX Suburban

