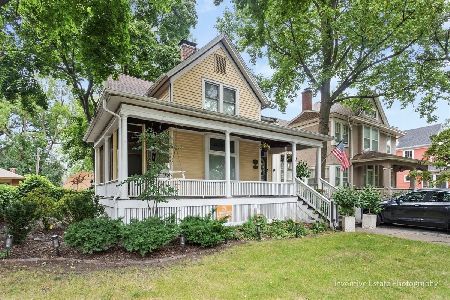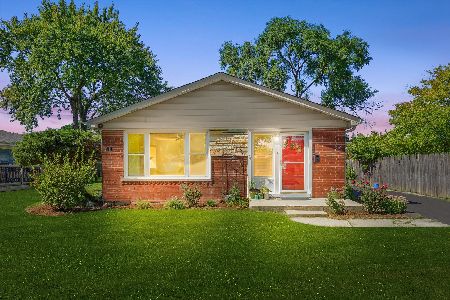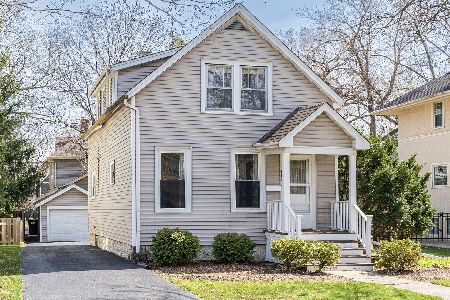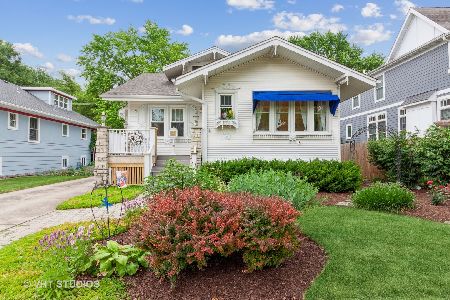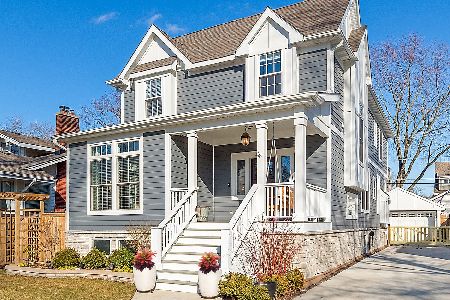421 Kensington Avenue, La Grange, Illinois 60525
$490,000
|
Sold
|
|
| Status: | Closed |
| Sqft: | 1,900 |
| Cost/Sqft: | $271 |
| Beds: | 3 |
| Baths: | 2 |
| Year Built: | 1924 |
| Property Taxes: | $7,484 |
| Days On Market: | 2242 |
| Lot Size: | 0,14 |
Description
Distinctively designed and expanded Craftsman-style home in the sought-after La Grange historic district! This home features an attractive newer kitchen with quartz countertops, stainless steel appliances, white subway backsplash and brushed chrome hardware including a cool pot-filler faucet. Hardwood floors are throughout the first floor and in bedrooms upstairs. There's even an updated rec room with full bath in the basement. Invite the friends and revel in entertaining outdoors with a huge deck, paver patio and built-in firepit, or just relax and enjoy the neighborhood on the charming front porch. Just a few blocks from school, town and the train, this home has been updated and enhanced to remain relevant and to meet the expectations of future generations while still maintaining the elements of style that have made Craftsman homes forever desirable. Highly regarded Cossitt school and LTHS! Don't miss this great opportunity to set down roots in La Grange!
Property Specifics
| Single Family | |
| — | |
| — | |
| 1924 | |
| Full | |
| — | |
| No | |
| 0.14 |
| Cook | |
| — | |
| — / Not Applicable | |
| None | |
| Lake Michigan,Public | |
| Public Sewer | |
| 10523459 | |
| 18043270050000 |
Nearby Schools
| NAME: | DISTRICT: | DISTANCE: | |
|---|---|---|---|
|
Grade School
Cossitt Avenue Elementary School |
102 | — | |
|
Middle School
Cossitt Avenue Elementary School |
102 | Not in DB | |
|
High School
Lyons Twp High School |
204 | Not in DB | |
Property History
| DATE: | EVENT: | PRICE: | SOURCE: |
|---|---|---|---|
| 30 Oct, 2019 | Sold | $490,000 | MRED MLS |
| 26 Sep, 2019 | Under contract | $514,900 | MRED MLS |
| 19 Sep, 2019 | Listed for sale | $514,900 | MRED MLS |
Room Specifics
Total Bedrooms: 3
Bedrooms Above Ground: 3
Bedrooms Below Ground: 0
Dimensions: —
Floor Type: —
Dimensions: —
Floor Type: —
Full Bathrooms: 2
Bathroom Amenities: —
Bathroom in Basement: 1
Rooms: Den,Recreation Room,Deck
Basement Description: Partially Finished
Other Specifics
| 2 | |
| — | |
| Concrete | |
| Deck | |
| Fenced Yard | |
| 50X123 | |
| — | |
| None | |
| Hardwood Floors | |
| Range, Microwave, Dishwasher, Refrigerator, Stainless Steel Appliance(s), Range Hood | |
| Not in DB | |
| — | |
| — | |
| — | |
| Gas Starter |
Tax History
| Year | Property Taxes |
|---|---|
| 2019 | $7,484 |
Contact Agent
Nearby Similar Homes
Nearby Sold Comparables
Contact Agent
Listing Provided By
@properties



