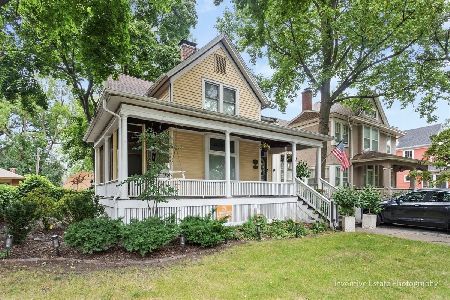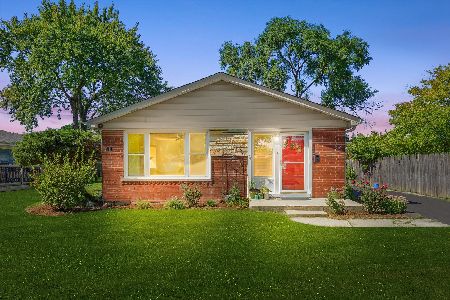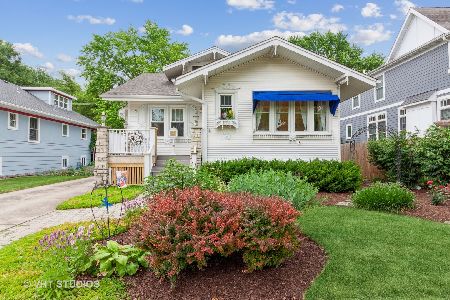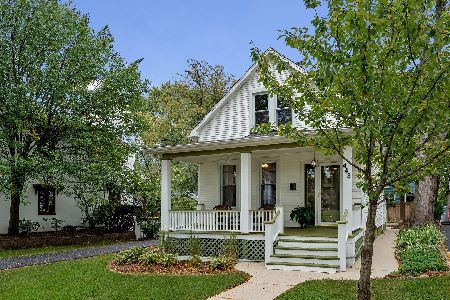433 Kensington Avenue, La Grange, Illinois 60525
$919,000
|
Sold
|
|
| Status: | Closed |
| Sqft: | 0 |
| Cost/Sqft: | — |
| Beds: | 4 |
| Baths: | 4 |
| Year Built: | 1921 |
| Property Taxes: | $10,528 |
| Days On Market: | 2017 |
| Lot Size: | 0,00 |
Description
Incredible natural light is one of the many draws to this in-town home that underwent a complete renovation from top to bottom in 2016. Enjoy the benefits of new construction without the corresponding property taxes! Thoughtfully designed open floor plan, gorgeous hardwoods, custom moldings, volume ceilings, designer light fixtures, in-trend finishes and a location that's tough to beat. The fireplace is the focal point of the formal living room that spills into the dining area. At the heart of the home is a bright, white kitchen with quartz countertops, stainless appliances, island and gorgeous backsplash. First floor office, mud room and east-facing family room with second fireplace that offers easy access to the incredible back covered porch that's an entertainer's dream! Four second floor bedrooms - including a peaceful master bedroom suite complete with his and her closets with custom organizers, tray ceiling and a spa-like bath with separate tub, shower and dual sinks. Second floor laundry and beautiful hall bath. Cozy up around a third fireplace in the fully finished lower level rec/media room with built-ins, dry bar, bonus room and full bath. Outdoor living space is enhanced with the paver patio, enclosed fenced yard with professional landscaping plus a two car garage. Cossitt, Park and top-rated Lyons Township High School. Walk to commuter train, library, parks and all downtown La Grange has to offer!
Property Specifics
| Single Family | |
| — | |
| Traditional | |
| 1921 | |
| Full | |
| — | |
| No | |
| — |
| Cook | |
| — | |
| 0 / Not Applicable | |
| None | |
| Lake Michigan,Public | |
| Public Sewer | |
| 10683075 | |
| 18043270080000 |
Nearby Schools
| NAME: | DISTRICT: | DISTANCE: | |
|---|---|---|---|
|
Grade School
Cossitt Avenue Elementary School |
102 | — | |
|
Middle School
Park Junior High School |
102 | Not in DB | |
|
High School
Lyons Twp High School |
204 | Not in DB | |
Property History
| DATE: | EVENT: | PRICE: | SOURCE: |
|---|---|---|---|
| 10 Jul, 2020 | Sold | $919,000 | MRED MLS |
| 16 May, 2020 | Under contract | $942,000 | MRED MLS |
| 1 May, 2020 | Listed for sale | $942,000 | MRED MLS |
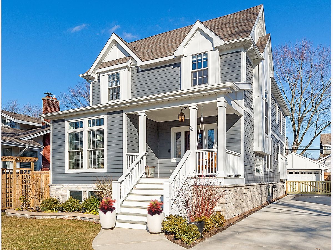
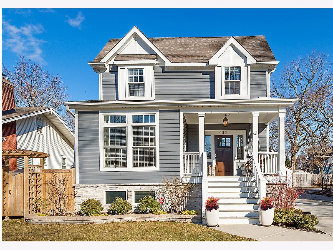
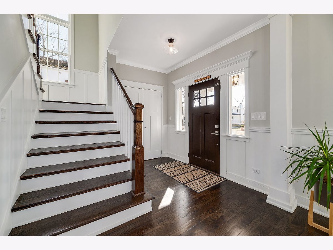
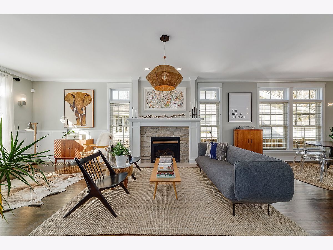
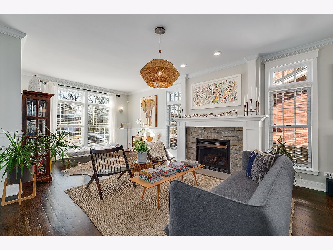
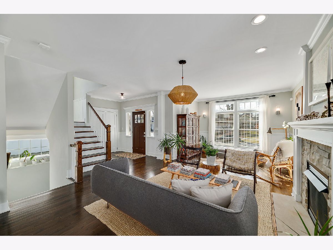
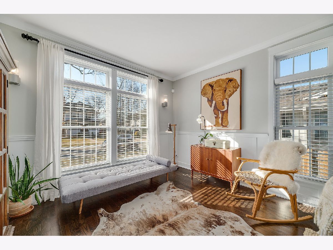
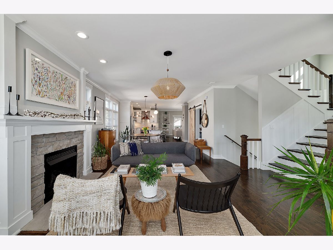
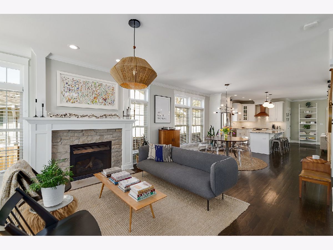
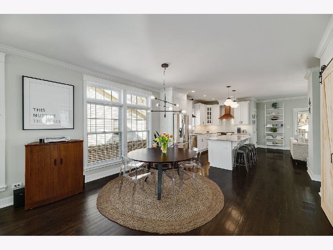
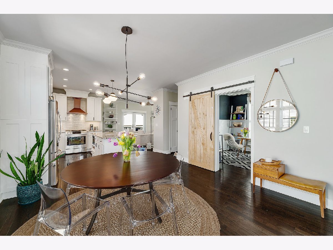
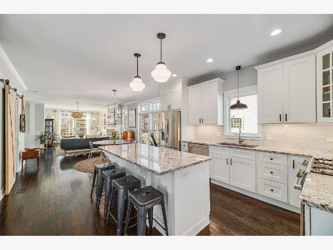
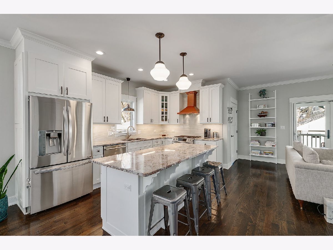
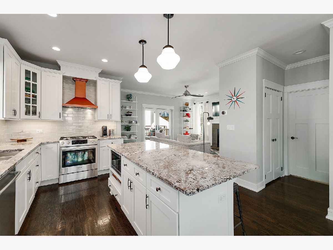
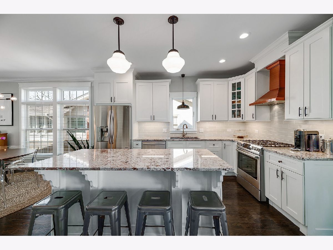
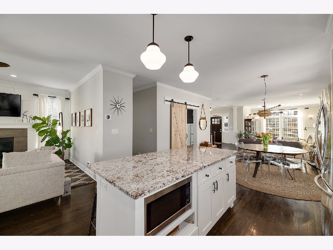
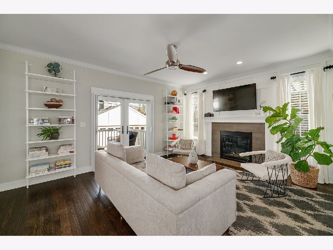
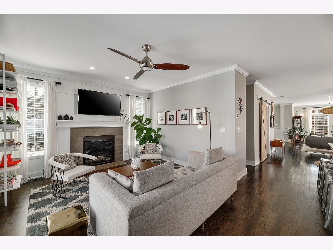
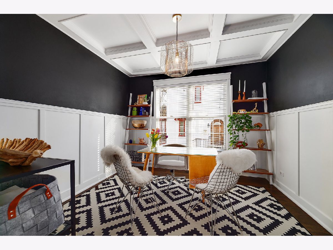
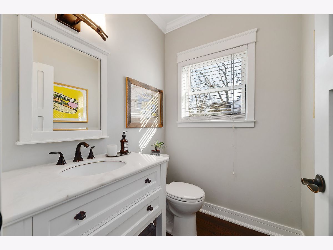
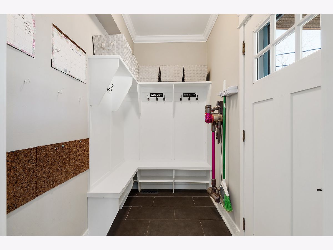
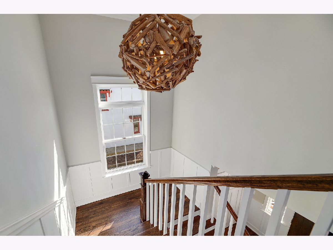
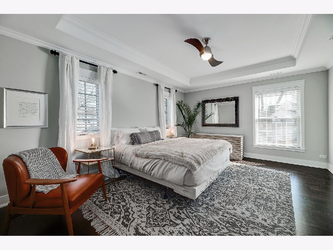
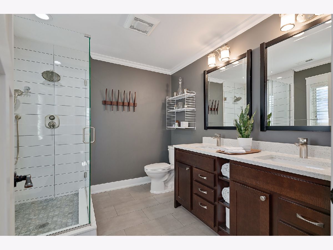
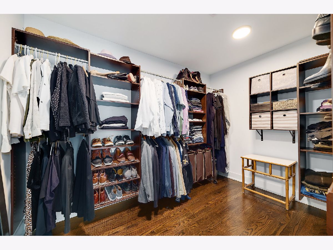
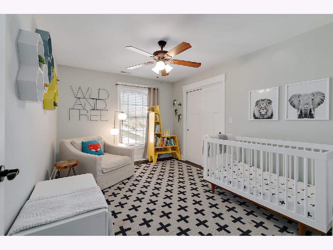
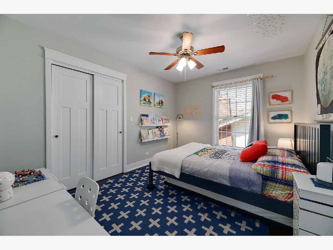
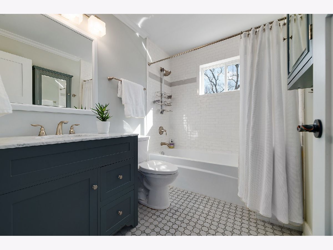
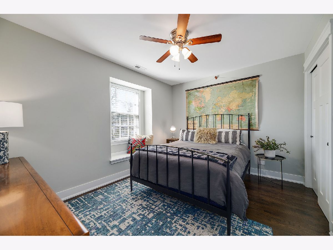
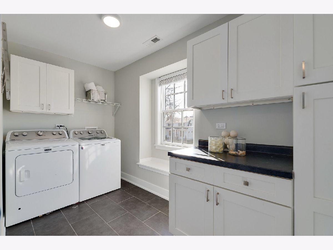
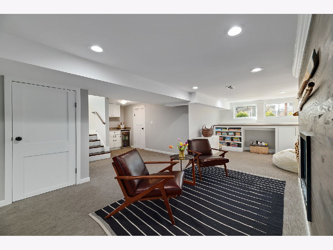
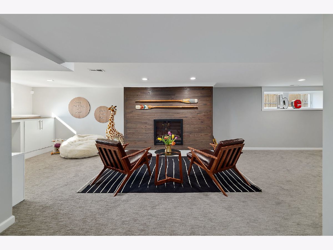
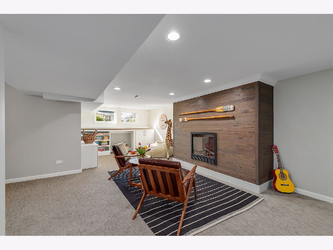
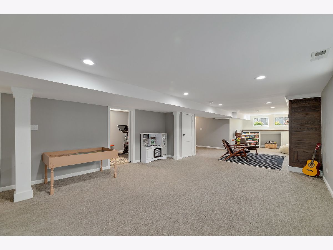
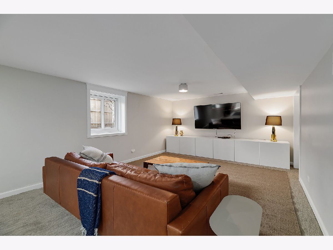
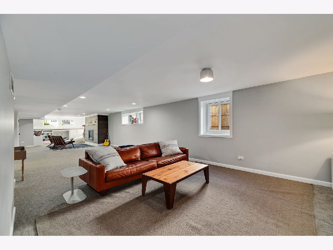
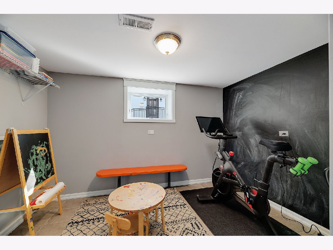
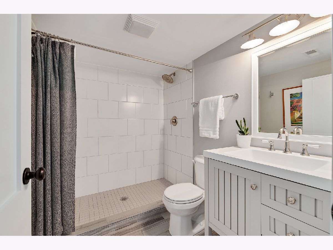
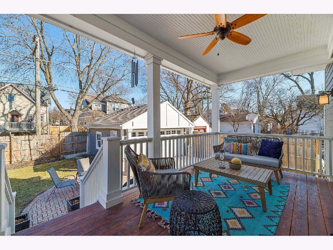
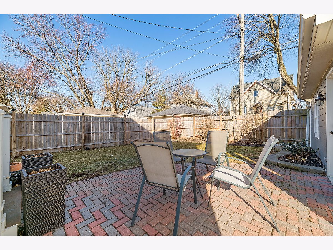
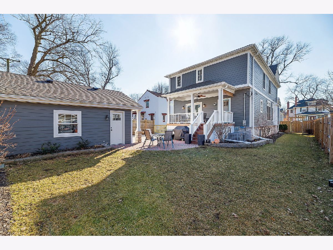
Room Specifics
Total Bedrooms: 4
Bedrooms Above Ground: 4
Bedrooms Below Ground: 0
Dimensions: —
Floor Type: Hardwood
Dimensions: —
Floor Type: Hardwood
Dimensions: —
Floor Type: Hardwood
Full Bathrooms: 4
Bathroom Amenities: Double Sink,Soaking Tub
Bathroom in Basement: 1
Rooms: Office,Play Room,Foyer,Mud Room,Utility Room-Lower Level,Walk In Closet,Recreation Room,Exercise Room,Deck
Basement Description: Finished,Egress Window
Other Specifics
| 2 | |
| Concrete Perimeter | |
| Concrete | |
| Deck, Porch, Brick Paver Patio, Storms/Screens | |
| Fenced Yard,Landscaped | |
| 50 X 123 | |
| Full,Unfinished | |
| Full | |
| Bar-Dry, Hardwood Floors, Second Floor Laundry, Built-in Features, Walk-In Closet(s) | |
| Range, Microwave, Dishwasher, Refrigerator, Washer, Dryer, Disposal, Stainless Steel Appliance(s), Wine Refrigerator, Range Hood | |
| Not in DB | |
| Park, Curbs, Sidewalks, Street Lights, Street Paved | |
| — | |
| — | |
| Electric, Gas Log |
Tax History
| Year | Property Taxes |
|---|---|
| 2020 | $10,528 |
Contact Agent
Nearby Similar Homes
Contact Agent
Listing Provided By
Compass



