421 Post Oak Circle, West Chicago, Illinois 60185
$590,000
|
Sold
|
|
| Status: | Closed |
| Sqft: | 3,272 |
| Cost/Sqft: | $180 |
| Beds: | 5 |
| Baths: | 3 |
| Year Built: | 2006 |
| Property Taxes: | $12,323 |
| Days On Market: | 620 |
| Lot Size: | 0,00 |
Description
Welcome to your dream home in the heart of a highly sought-after subdivision! This stunning two-story house boasts luxurious features and modern amenities that cater to every aspect of comfortable living. As you step inside, you're greeted by the grandeur of vaulted ceilings, creating an airy and spacious ambiance throughout. The open floor plan seamlessly connects the living, dining, and kitchen areas, perfect for entertaining guests or enjoying quality family time. With five bedrooms and three bathrooms, there's ample space for the whole family and guests. The master bedroom is a true retreat with its own whirltub in the en-suite bathroom, offering a serene oasis to unwind after a long day. Convenience meets functionality with a second-floor laundry room, eliminating the hassle of carrying laundry up and down stairs. Imagine the ease of managing chores with this thoughtful addition! A focal point of the living room is the impressive 18-foot fireplace, adding warmth and charm to the space while serving as a gathering spot for cozy evenings in. Outside, the property features a well-maintained yard, providing ample space for outdoor activities and relaxation. Don't miss out on the opportunity to call this exquisite property your new home. Schedule a showing today and experience the epitome of luxury living!
Property Specifics
| Single Family | |
| — | |
| — | |
| 2006 | |
| — | |
| MATISSE | |
| No | |
| — |
| — | |
| Prestonfield | |
| 350 / Annual | |
| — | |
| — | |
| — | |
| 12065010 | |
| 0133103007 |
Nearby Schools
| NAME: | DISTRICT: | DISTANCE: | |
|---|---|---|---|
|
Grade School
Wegner Elementary School |
33 | — | |
|
Middle School
Leman Middle School |
33 | Not in DB | |
|
High School
Community High School |
94 | Not in DB | |
Property History
| DATE: | EVENT: | PRICE: | SOURCE: |
|---|---|---|---|
| 5 Aug, 2016 | Sold | $346,000 | MRED MLS |
| 24 Jun, 2016 | Under contract | $350,000 | MRED MLS |
| — | Last price change | $355,000 | MRED MLS |
| 16 Feb, 2016 | Listed for sale | $355,000 | MRED MLS |
| 21 Jun, 2024 | Sold | $590,000 | MRED MLS |
| 29 May, 2024 | Under contract | $589,000 | MRED MLS |
| 24 May, 2024 | Listed for sale | $589,000 | MRED MLS |
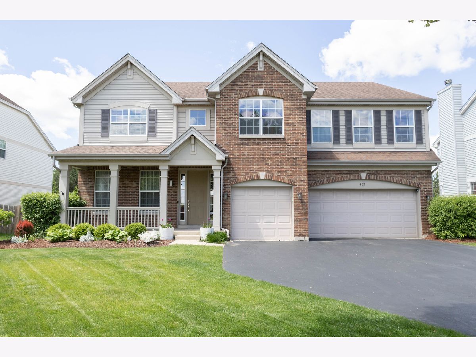
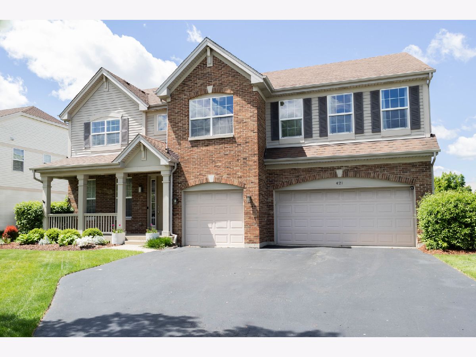
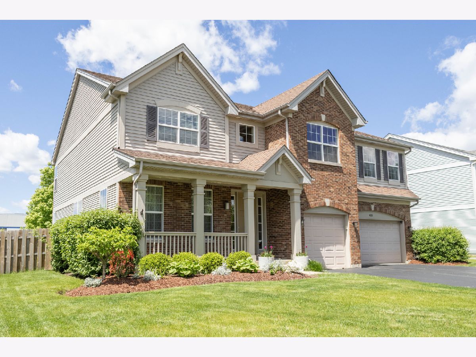
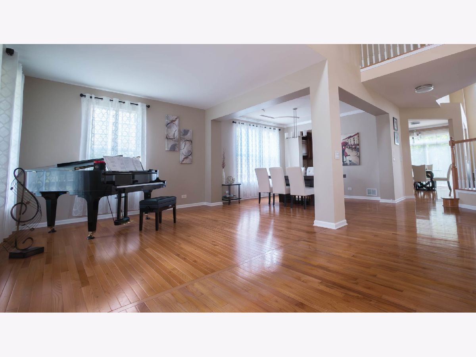
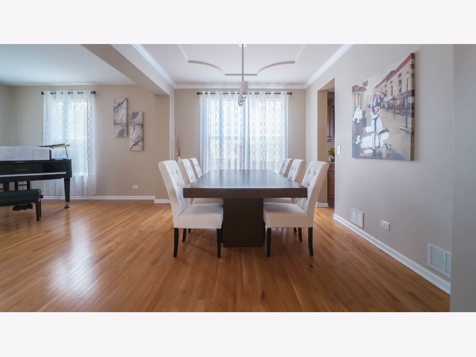
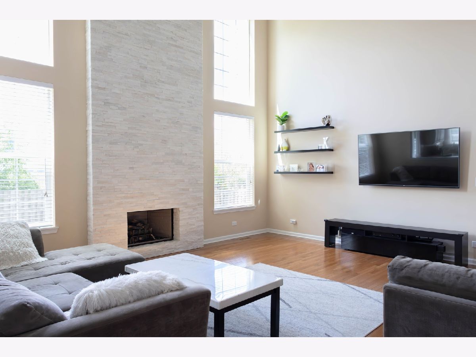
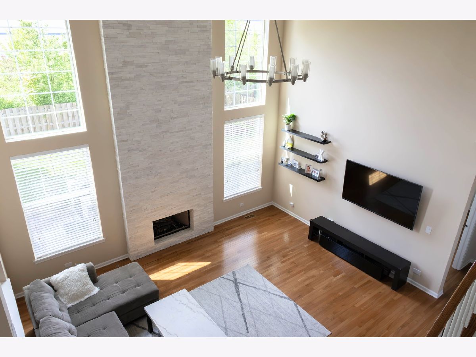
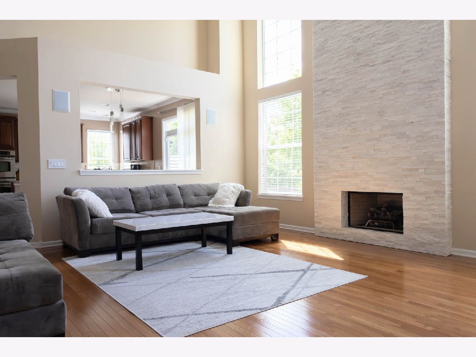
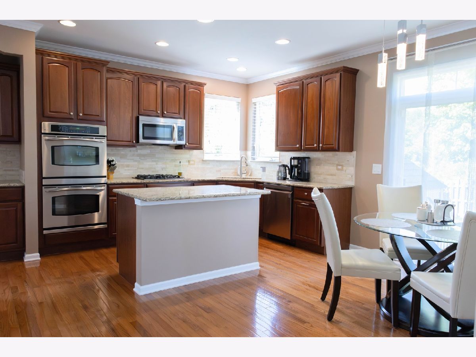
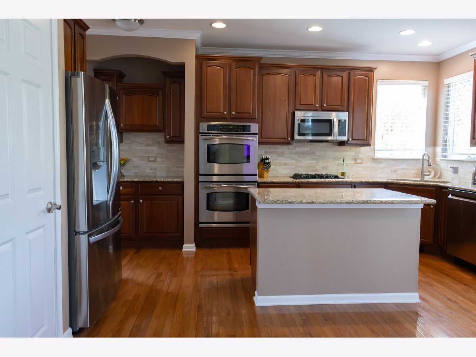
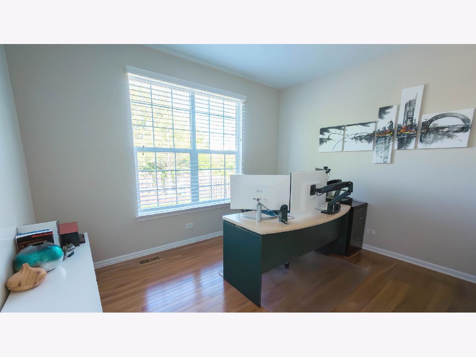
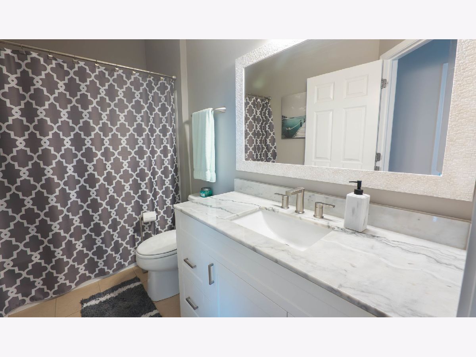
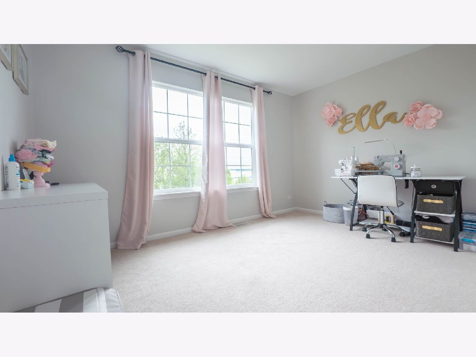
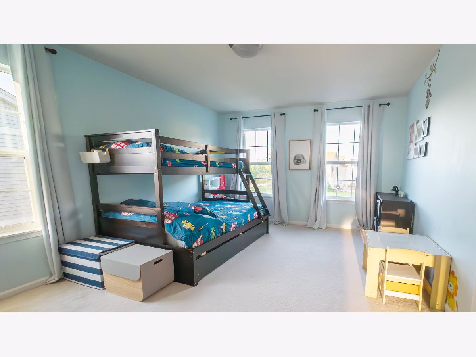
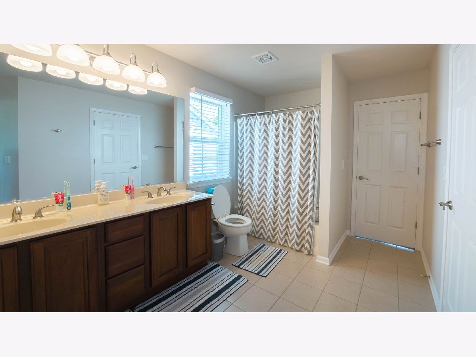
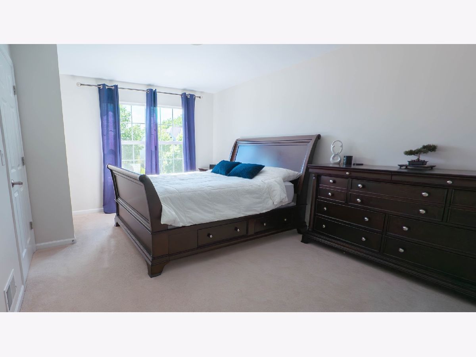
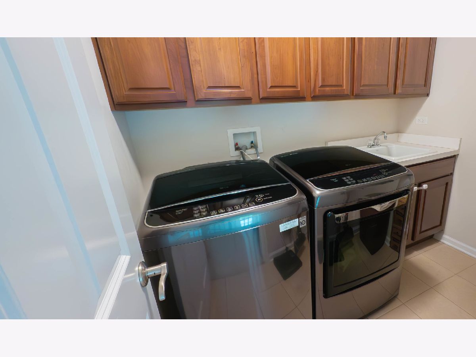
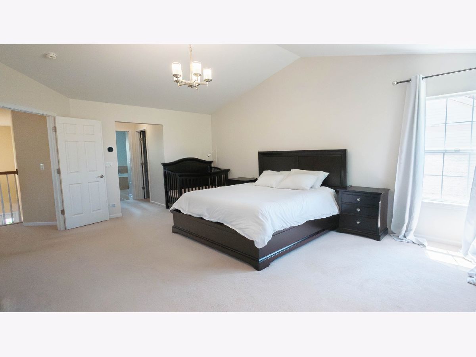
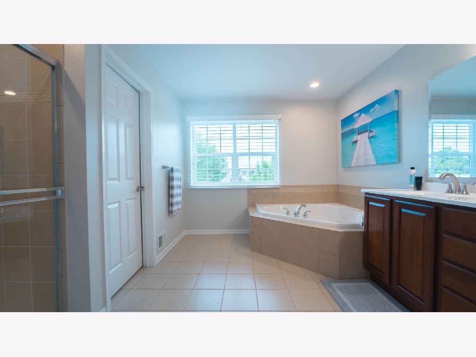
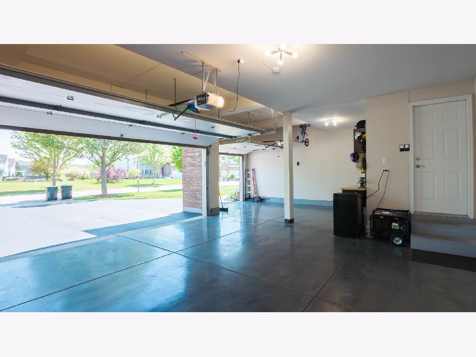
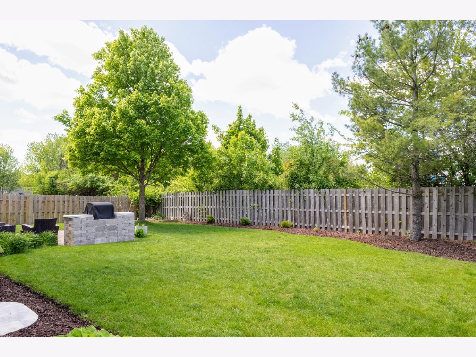
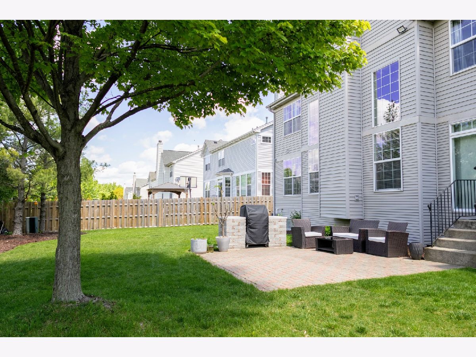
Room Specifics
Total Bedrooms: 5
Bedrooms Above Ground: 5
Bedrooms Below Ground: 0
Dimensions: —
Floor Type: —
Dimensions: —
Floor Type: —
Dimensions: —
Floor Type: —
Dimensions: —
Floor Type: —
Full Bathrooms: 3
Bathroom Amenities: Whirlpool,Separate Shower,Double Sink
Bathroom in Basement: 0
Rooms: —
Basement Description: Unfinished
Other Specifics
| 3 | |
| — | |
| Asphalt | |
| — | |
| — | |
| 75 X 125 | |
| Unfinished | |
| — | |
| — | |
| — | |
| Not in DB | |
| — | |
| — | |
| — | |
| — |
Tax History
| Year | Property Taxes |
|---|---|
| 2016 | $10,955 |
| 2024 | $12,323 |
Contact Agent
Nearby Similar Homes
Nearby Sold Comparables
Contact Agent
Listing Provided By
Real People Realty



