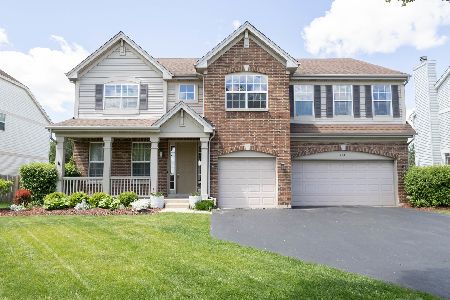421 Post Oak Circle, West Chicago, Illinois 60185
$346,000
|
Sold
|
|
| Status: | Closed |
| Sqft: | 3,272 |
| Cost/Sqft: | $107 |
| Beds: | 5 |
| Baths: | 3 |
| Year Built: | 2006 |
| Property Taxes: | $10,955 |
| Days On Market: | 3640 |
| Lot Size: | 0,00 |
Description
Find your sanctuary in this stunning estate. This home is a perfect balance: A pristine open floor plan designed for entertaining; 4 spacious bedrooms on the second floor. A chef's kitchen with custom backsplash opens into an eat-in breakfast nook. An intimate dining room warmly opens to a cozy living room for lounging about. The spacious family room is perfectly designed with a stunning fireplace as the centerpiece. The expansive master suite boasts 2 walk-in closets and a spa-like bathroom. With two other ensuite bedrooms, a fourth bedroom and laundry up stairs the second floor is a perfect design for easy-functional living. A full unfinished basement ready for customizing makes this home a perfect fit.
Property Specifics
| Single Family | |
| — | |
| — | |
| 2006 | |
| Full | |
| MATISSE | |
| No | |
| — |
| Du Page | |
| Prestonfield | |
| 290 / Annual | |
| None | |
| Public | |
| Sewer-Storm | |
| 09140518 | |
| 0133103007 |
Property History
| DATE: | EVENT: | PRICE: | SOURCE: |
|---|---|---|---|
| 5 Aug, 2016 | Sold | $346,000 | MRED MLS |
| 24 Jun, 2016 | Under contract | $350,000 | MRED MLS |
| — | Last price change | $355,000 | MRED MLS |
| 16 Feb, 2016 | Listed for sale | $355,000 | MRED MLS |
| 21 Jun, 2024 | Sold | $590,000 | MRED MLS |
| 29 May, 2024 | Under contract | $589,000 | MRED MLS |
| 24 May, 2024 | Listed for sale | $589,000 | MRED MLS |
Room Specifics
Total Bedrooms: 5
Bedrooms Above Ground: 5
Bedrooms Below Ground: 0
Dimensions: —
Floor Type: Carpet
Dimensions: —
Floor Type: Carpet
Dimensions: —
Floor Type: Carpet
Dimensions: —
Floor Type: —
Full Bathrooms: 3
Bathroom Amenities: Whirlpool,Separate Shower,Double Sink
Bathroom in Basement: 0
Rooms: Bedroom 5
Basement Description: Unfinished
Other Specifics
| 3 | |
| Concrete Perimeter | |
| Asphalt | |
| Patio, Brick Paver Patio, Storms/Screens | |
| Landscaped | |
| 75X125 | |
| — | |
| Full | |
| Vaulted/Cathedral Ceilings, Hardwood Floors, First Floor Bedroom, Second Floor Laundry, First Floor Full Bath | |
| Double Oven, Microwave, Dishwasher, Refrigerator, Washer, Dryer, Disposal | |
| Not in DB | |
| Sidewalks, Street Lights, Street Paved | |
| — | |
| — | |
| Gas Log |
Tax History
| Year | Property Taxes |
|---|---|
| 2016 | $10,955 |
| 2024 | $12,323 |
Contact Agent
Nearby Similar Homes
Nearby Sold Comparables
Contact Agent
Listing Provided By
@properties




