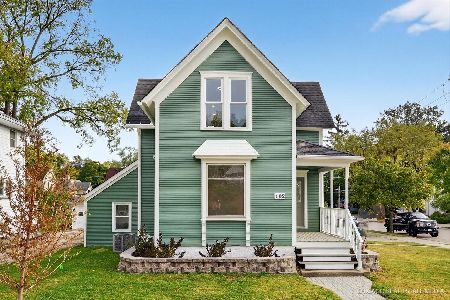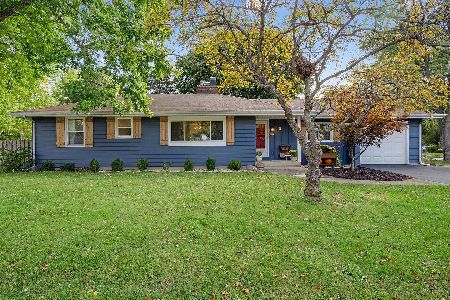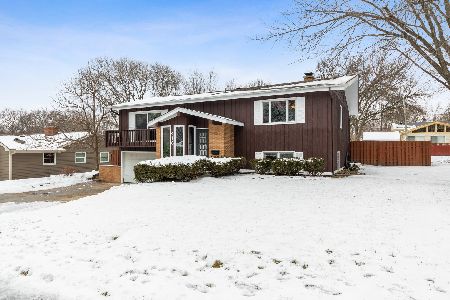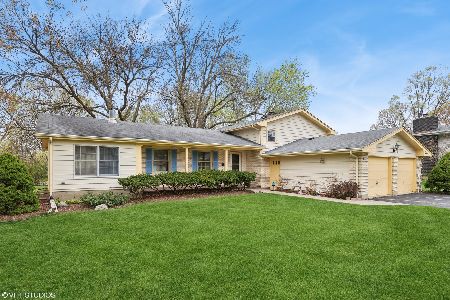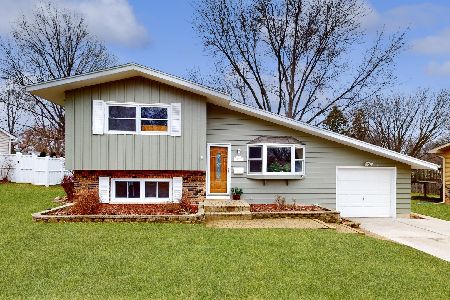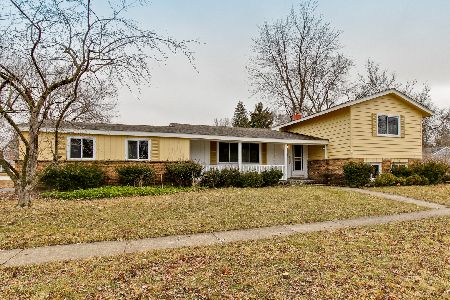520 James Court, Algonquin, Illinois 60102
$346,500
|
Sold
|
|
| Status: | Closed |
| Sqft: | 1,474 |
| Cost/Sqft: | $237 |
| Beds: | 3 |
| Baths: | 3 |
| Year Built: | 1968 |
| Property Taxes: | $5,184 |
| Days On Market: | 625 |
| Lot Size: | 0,25 |
Description
Nestled in a tranquil neighborhood, this delightful residence offers the blend of comfort and convenience. Boasting 3 bedrooms and 2.5 bathrooms, this spacious home provides ample room for growing families or those seeking extra space. Upon entering you are greeted by a bright and airy living space adorned with elegant crown molding throughout. The cozy fireplace in the sunken living room area adds warmth and character creating an inviting atmosphere for relaxation or entertaining. Well appointed kitchen features ss appliances, plenty of cabinet space and direct access to the large 30x12 deck in your backyard. FULL partially finished basement boasts versatility offering ample space for recreation, relaxation and even potential to additional living quarters. The focal point of the space is the sleek fireplace and the newly installed recessed lighting illuminating the area. whether it's unwinding with a movie or hosting guests, this basement offers the perfect backdrop for any occasion. New paint. New carpet. New water heater. New recessed lighting in living room and basement. Newer roof. HVAC system serviced 3/24 by licensed tech. Energy efficient thermo payne windows. Newly finished white/red oak hardwood flooring. Heated garage. Conveniently located near Downtown Algonquin, schools, parks, restaurants, library and bike/running trail this home offers the perfect combination of tranquility and accessibility. Don't miss the opportunity to make this wonderful property your own! ** New set of front door sidelite glass to be installed in the week of 4/1**
Property Specifics
| Single Family | |
| — | |
| — | |
| 1968 | |
| — | |
| — | |
| No | |
| 0.25 |
| — | |
| — | |
| 0 / Not Applicable | |
| — | |
| — | |
| — | |
| 12015949 | |
| 1934333016 |
Nearby Schools
| NAME: | DISTRICT: | DISTANCE: | |
|---|---|---|---|
|
Grade School
Eastview Elementary School |
300 | — | |
|
Middle School
Algonquin Middle School |
300 | Not in DB | |
|
High School
Dundee-crown High School |
300 | Not in DB | |
Property History
| DATE: | EVENT: | PRICE: | SOURCE: |
|---|---|---|---|
| 10 May, 2024 | Sold | $346,500 | MRED MLS |
| 14 Apr, 2024 | Under contract | $349,900 | MRED MLS |
| 28 Mar, 2024 | Listed for sale | $349,900 | MRED MLS |
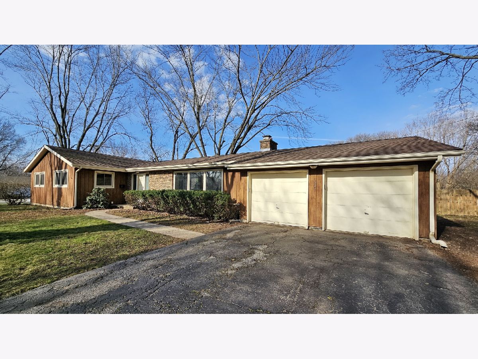
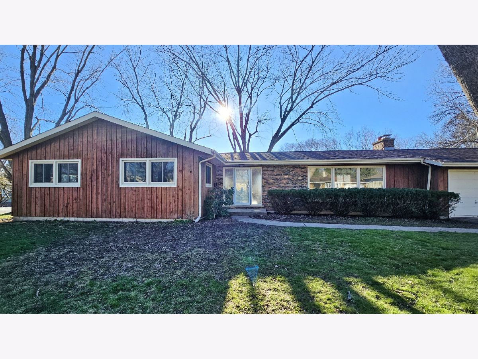
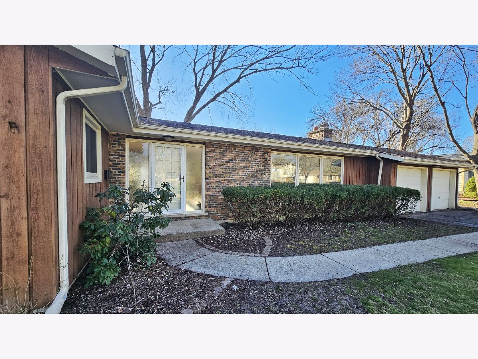
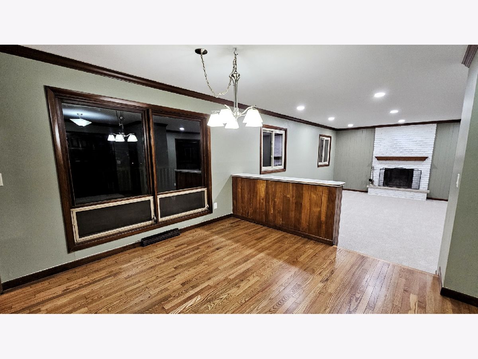
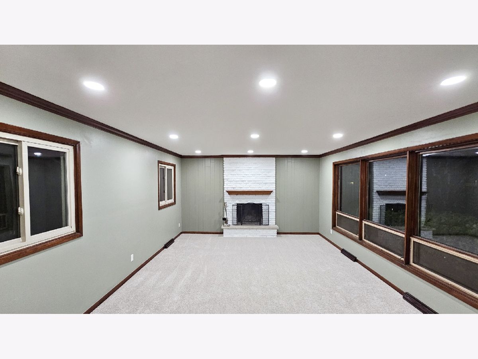
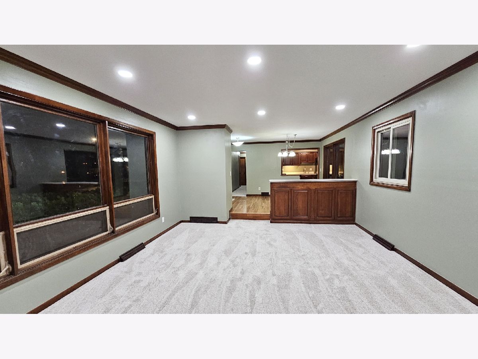
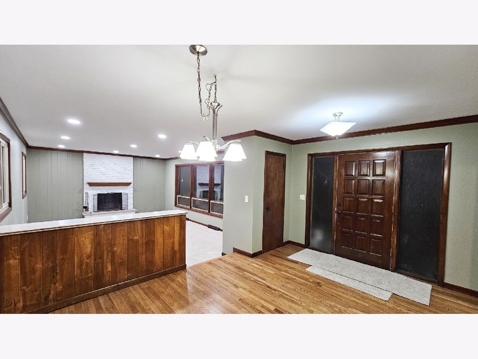
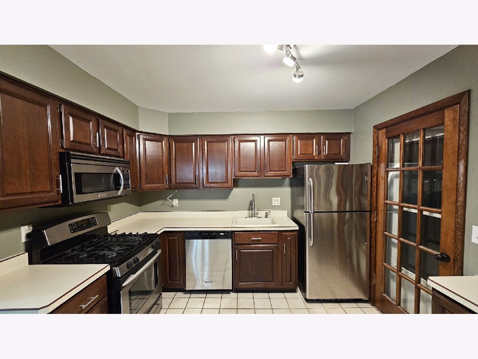
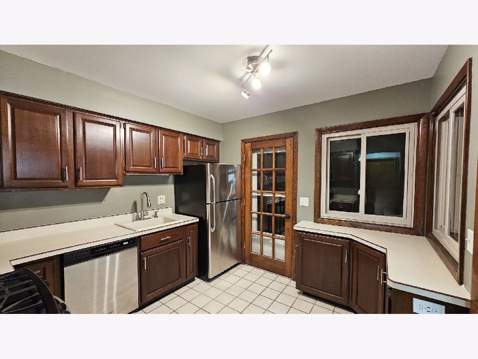
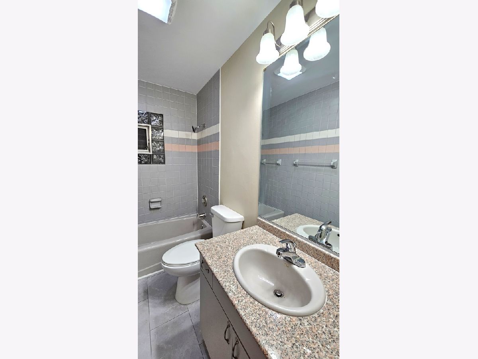
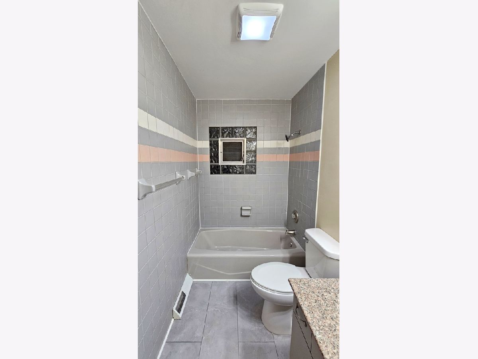
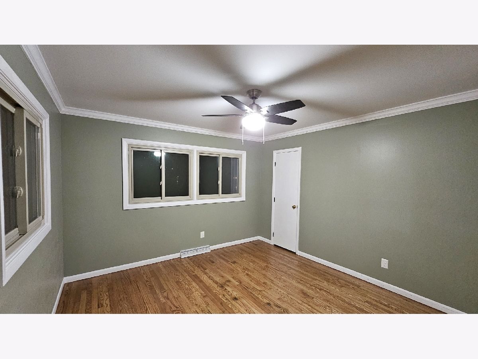
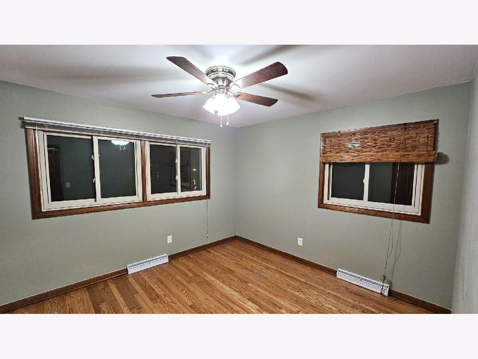
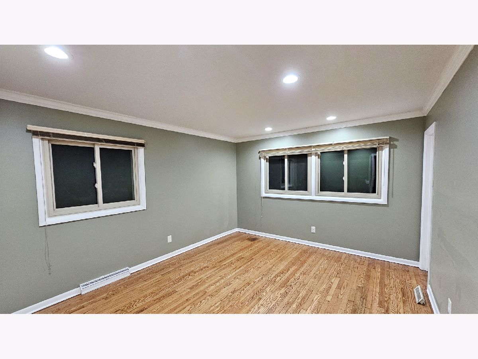
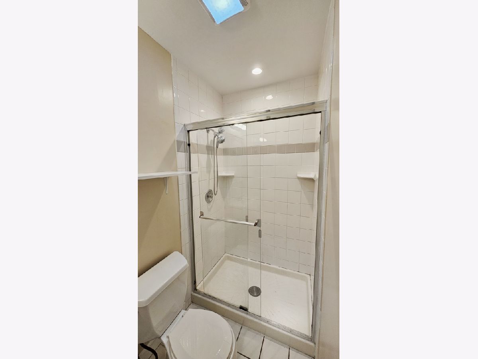
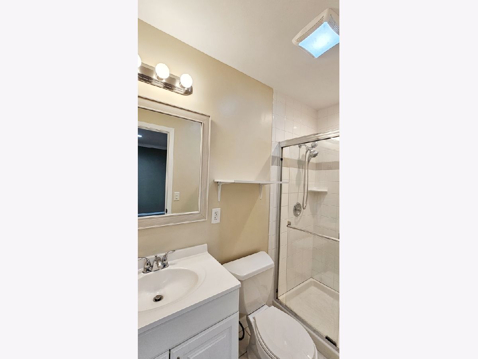
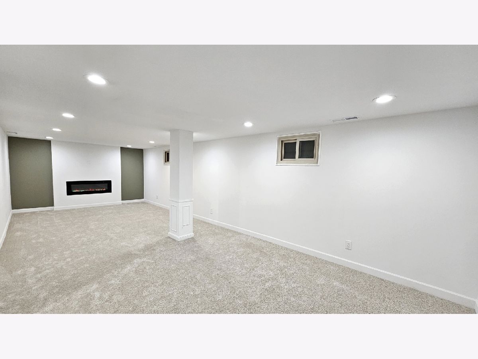
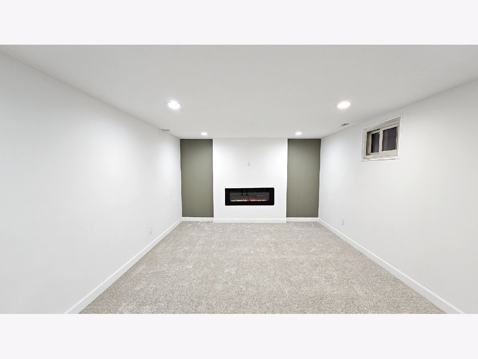
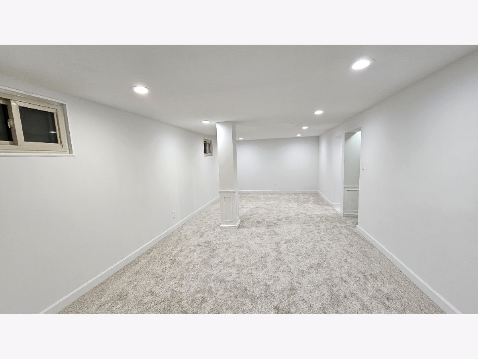
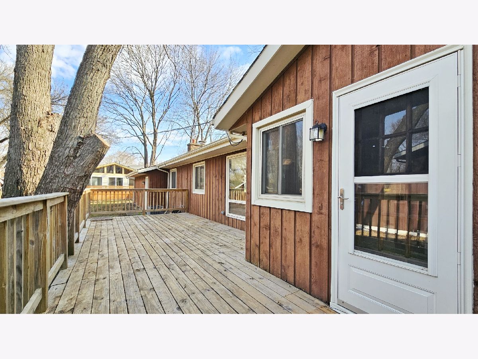
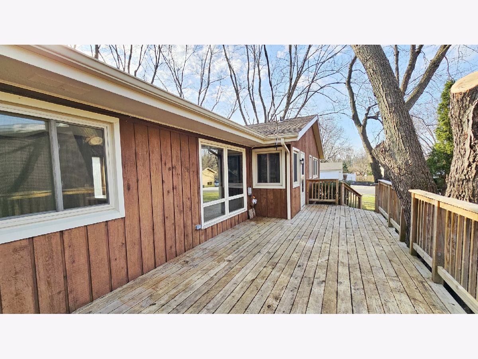
Room Specifics
Total Bedrooms: 3
Bedrooms Above Ground: 3
Bedrooms Below Ground: 0
Dimensions: —
Floor Type: —
Dimensions: —
Floor Type: —
Full Bathrooms: 3
Bathroom Amenities: —
Bathroom in Basement: 1
Rooms: —
Basement Description: Partially Finished
Other Specifics
| 2 | |
| — | |
| Asphalt | |
| — | |
| — | |
| 140 X 80 | |
| — | |
| — | |
| — | |
| — | |
| Not in DB | |
| — | |
| — | |
| — | |
| — |
Tax History
| Year | Property Taxes |
|---|---|
| 2024 | $5,184 |
Contact Agent
Nearby Similar Homes
Nearby Sold Comparables
Contact Agent
Listing Provided By
Universal Real Estate LLC



