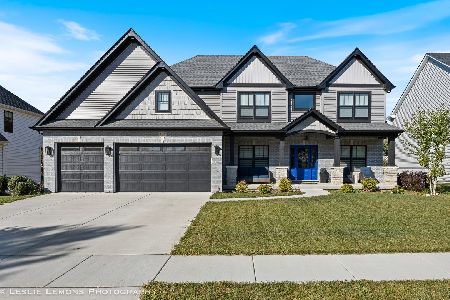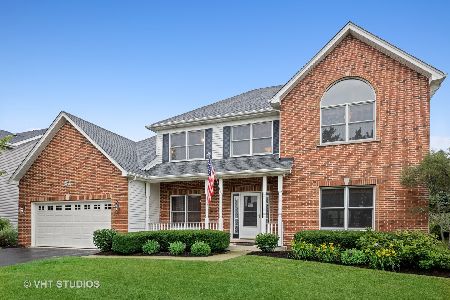421 Sudbury Circle, Oswego, Illinois 60543
$255,000
|
Sold
|
|
| Status: | Closed |
| Sqft: | 0 |
| Cost/Sqft: | — |
| Beds: | 4 |
| Baths: | 3 |
| Year Built: | 2005 |
| Property Taxes: | $8,300 |
| Days On Market: | 5927 |
| Lot Size: | 0,00 |
Description
Loads of upgrades, hardwd flr/recessed lighting/butler pantry/maple cabinets w/crown molding/upgrade fixtures/1st flr den/master suite w/whirlpool bath/open flr plan w/full English bsmnt including rough-in 3rd bath. Walk to trails/parks. A MUST SEE! Bank owned. No Contingencies. Buyers must be prequalified by Sellers lender. Great condition,but sold As-Is.
Property Specifics
| Single Family | |
| — | |
| Traditional | |
| 2005 | |
| Full,English | |
| SHEFFIELD2 | |
| No | |
| 0 |
| Kendall | |
| Deerpath Creek | |
| 120 / Annual | |
| Other | |
| Public | |
| Public Sewer | |
| 07335642 | |
| 0329132018 |
Property History
| DATE: | EVENT: | PRICE: | SOURCE: |
|---|---|---|---|
| 11 Jan, 2010 | Sold | $255,000 | MRED MLS |
| 2 Dec, 2009 | Under contract | $279,900 | MRED MLS |
| 28 Sep, 2009 | Listed for sale | $279,900 | MRED MLS |
Room Specifics
Total Bedrooms: 4
Bedrooms Above Ground: 4
Bedrooms Below Ground: 0
Dimensions: —
Floor Type: Carpet
Dimensions: —
Floor Type: Carpet
Dimensions: —
Floor Type: Carpet
Full Bathrooms: 3
Bathroom Amenities: Whirlpool,Separate Shower,Double Sink
Bathroom in Basement: 0
Rooms: Breakfast Room,Den,Utility Room-1st Floor
Basement Description: —
Other Specifics
| 3 | |
| Concrete Perimeter | |
| Asphalt | |
| Deck | |
| — | |
| 76X149X76X144 | |
| Unfinished | |
| Full | |
| Vaulted/Cathedral Ceilings, First Floor Bedroom | |
| Range, Dishwasher, Refrigerator | |
| Not in DB | |
| Sidewalks, Street Lights | |
| — | |
| — | |
| Wood Burning |
Tax History
| Year | Property Taxes |
|---|---|
| 2010 | $8,300 |
Contact Agent
Nearby Similar Homes
Nearby Sold Comparables
Contact Agent
Listing Provided By
All Service Real Estate, Inc.









