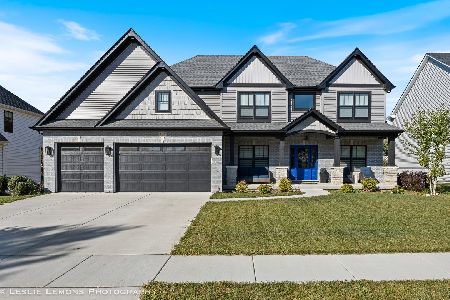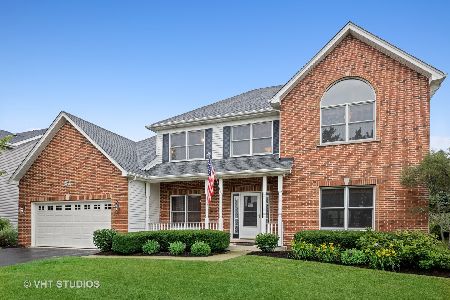420 Sudbury Circle, Oswego, Illinois 60543
$400,000
|
Sold
|
|
| Status: | Closed |
| Sqft: | 2,665 |
| Cost/Sqft: | $146 |
| Beds: | 4 |
| Baths: | 3 |
| Year Built: | 2004 |
| Property Taxes: | $9,629 |
| Days On Market: | 767 |
| Lot Size: | 0,24 |
Description
The traditional floor plan features an inviting interior and includes a separate dining room, bonus room, generous living spaces and gas fireplace. A place for calm and relaxation, the main bathroom was recently updated and features a body shower and a updated vanity. You'll enjoy being in the good-sized yard which boasts a stone patio .. Nestled in a quiet part of Oswego Township. This neighborhood is a desired choice for buyers thanks to its suburban setting. Avoid traffic snarls thanks to freeways many public transportation options just a short distance away. Be prepared for 'love at first sight'. This lovely home in Deerpath Creek is ready for you to call it your home sweet home! On the main floor, hardwood greets you at the front door and flows back to the kitchen and eating area. The kitchen has a closet pantry, island and matched-brand stainless steel appliances. From the eating area, a French door leads to the patio in the manicured and private back yard. The first floor also features a large den/sunroom with sliding glass door to the backyard. Of the 4 bedrooms, two have walk-in closets. Students attend Oswego district 308 schools - Prairie Point Elementary, Traughber Junior and Oswego High Schools.
Property Specifics
| Single Family | |
| — | |
| — | |
| 2004 | |
| — | |
| PAISLEY | |
| No | |
| 0.24 |
| Kendall | |
| Deerpath Creek | |
| 160 / Annual | |
| — | |
| — | |
| — | |
| 11916448 | |
| 0329131011 |
Nearby Schools
| NAME: | DISTRICT: | DISTANCE: | |
|---|---|---|---|
|
Grade School
Prairie Point Elementary School |
308 | — | |
|
Middle School
Traughber Junior High School |
308 | Not in DB | |
|
High School
Oswego High School |
308 | Not in DB | |
Property History
| DATE: | EVENT: | PRICE: | SOURCE: |
|---|---|---|---|
| 2 Jul, 2012 | Sold | $255,000 | MRED MLS |
| 9 May, 2012 | Under contract | $264,900 | MRED MLS |
| — | Last price change | $269,900 | MRED MLS |
| 13 Jan, 2012 | Listed for sale | $289,900 | MRED MLS |
| 2 Aug, 2021 | Sold | $365,000 | MRED MLS |
| 28 Jun, 2021 | Under contract | $355,000 | MRED MLS |
| 25 Jun, 2021 | Listed for sale | $355,000 | MRED MLS |
| 22 Feb, 2024 | Sold | $400,000 | MRED MLS |
| 23 Jan, 2024 | Under contract | $389,900 | MRED MLS |
| 14 Nov, 2023 | Listed for sale | $389,900 | MRED MLS |
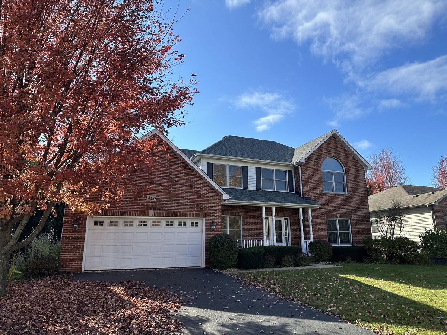
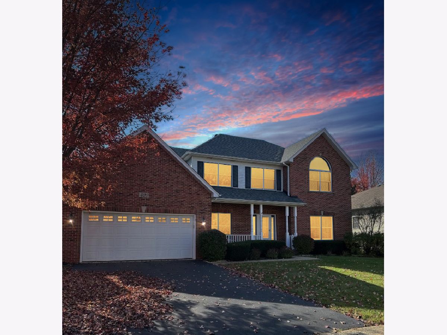
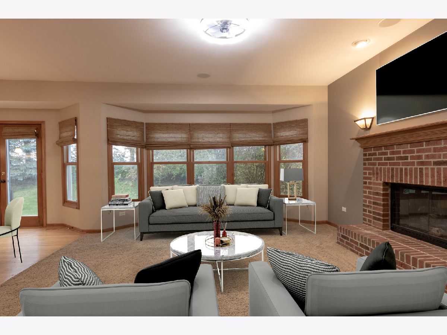
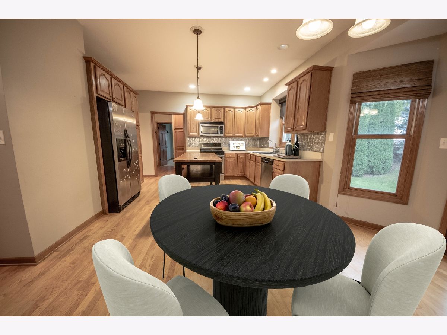
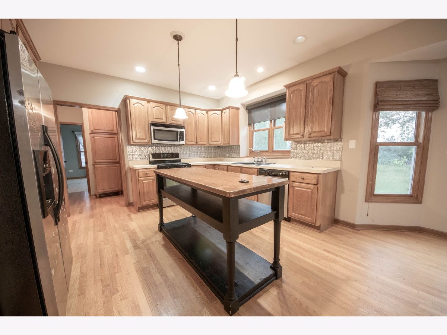
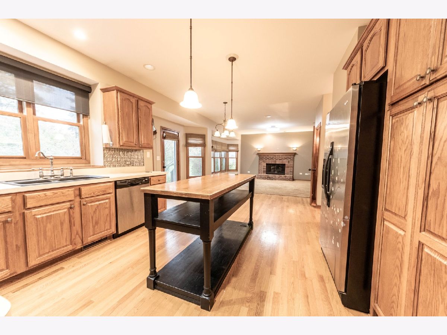
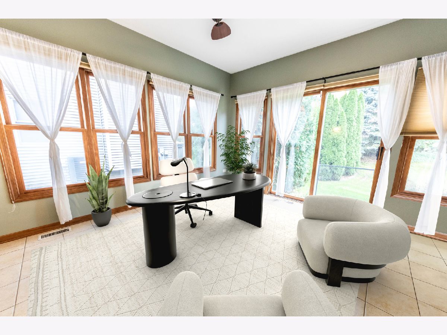
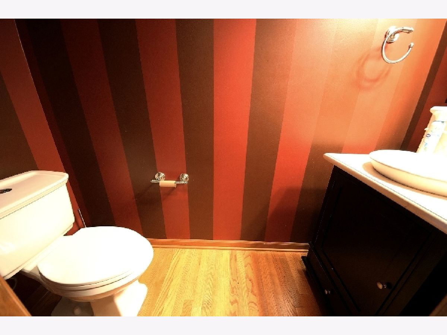
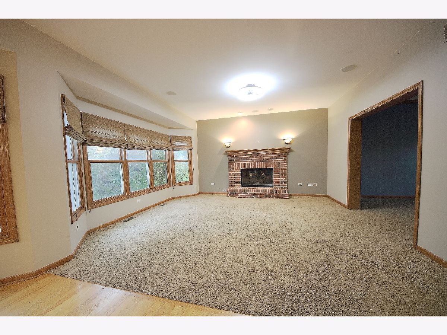
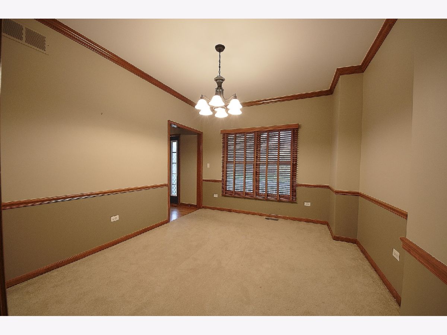
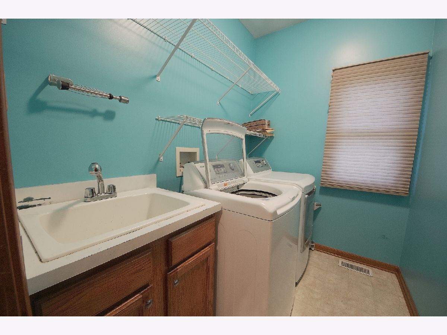
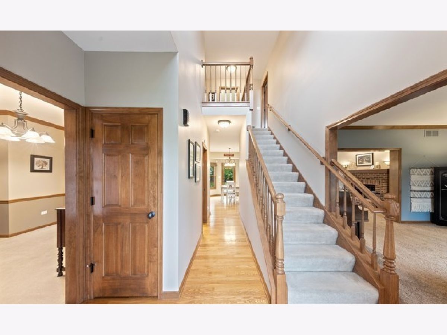
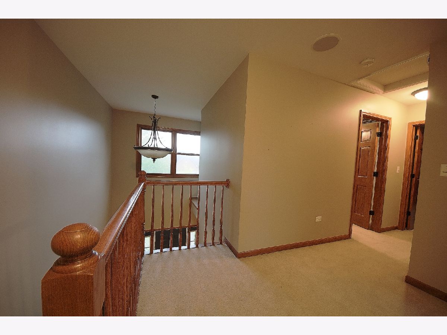
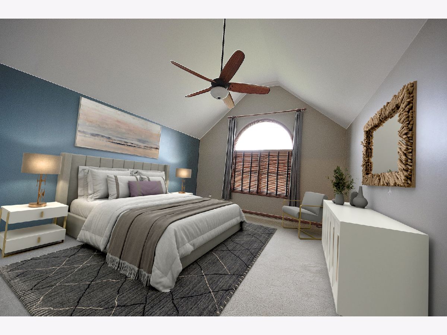
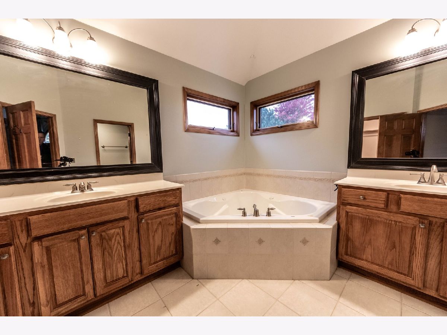
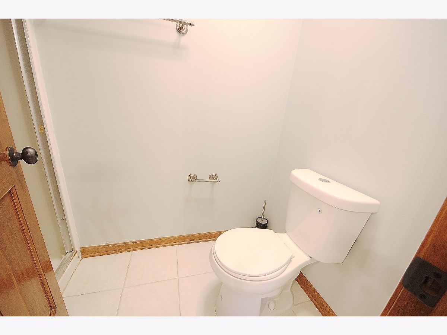
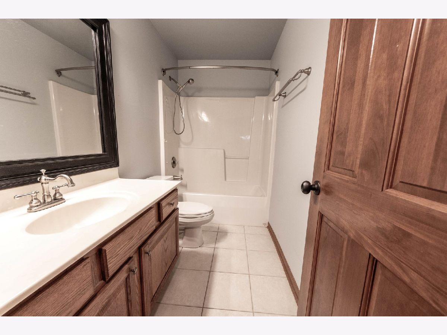
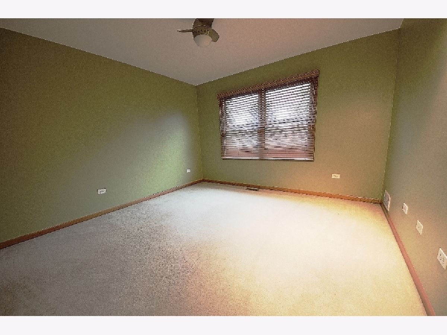
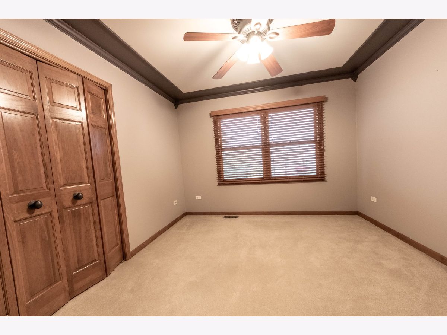
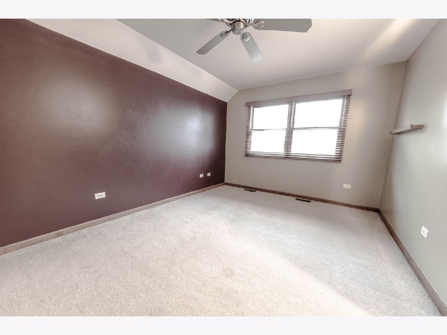
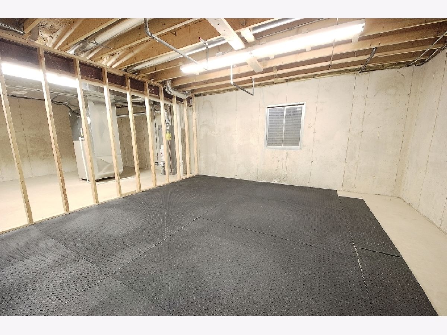
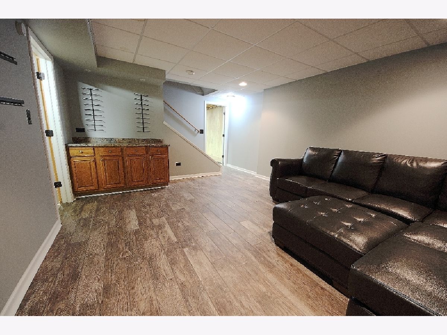
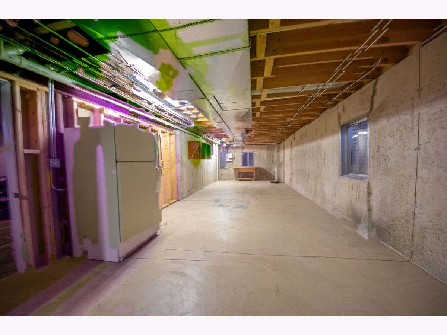
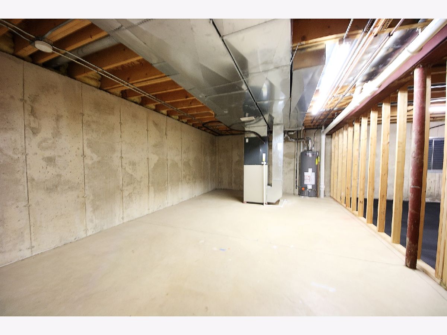
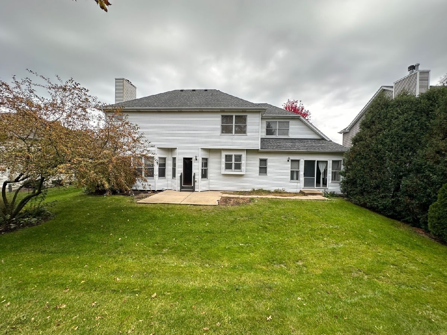
Room Specifics
Total Bedrooms: 4
Bedrooms Above Ground: 4
Bedrooms Below Ground: 0
Dimensions: —
Floor Type: —
Dimensions: —
Floor Type: —
Dimensions: —
Floor Type: —
Full Bathrooms: 3
Bathroom Amenities: Whirlpool,Separate Shower,Double Sink
Bathroom in Basement: 0
Rooms: —
Basement Description: Partially Finished
Other Specifics
| 2 | |
| — | |
| Asphalt | |
| — | |
| — | |
| 75X140 | |
| — | |
| — | |
| — | |
| — | |
| Not in DB | |
| — | |
| — | |
| — | |
| — |
Tax History
| Year | Property Taxes |
|---|---|
| 2012 | $8,622 |
| 2021 | $8,665 |
| 2024 | $9,629 |
Contact Agent
Nearby Similar Homes
Nearby Sold Comparables
Contact Agent
Listing Provided By
Riklin Realty



