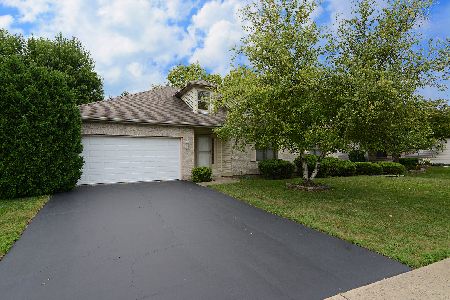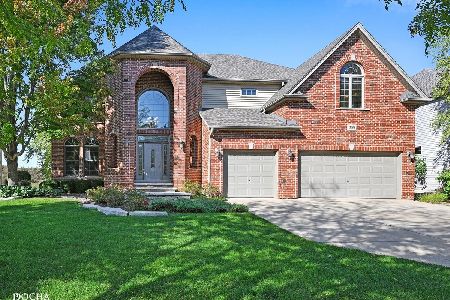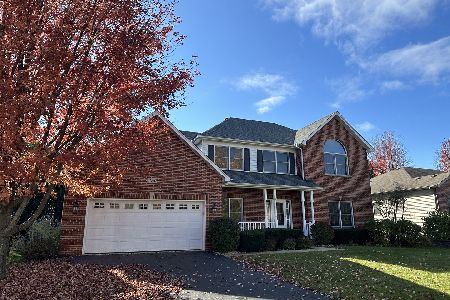420 Sudbury Circle, Oswego, Illinois 60543
$365,000
|
Sold
|
|
| Status: | Closed |
| Sqft: | 2,665 |
| Cost/Sqft: | $133 |
| Beds: | 4 |
| Baths: | 3 |
| Year Built: | 2004 |
| Property Taxes: | $8,665 |
| Days On Market: | 1595 |
| Lot Size: | 0,24 |
Description
This lovely home in Deerpath Creek is ready for you to call it your home sweet home! On the main floor, hardwood greets you at the front door and flows back to the kitchen and eating area. The kitchen has a closet pantry, island and matched-brand stainless steel appliances. From the eating area, a French door leads to the patio in the manicured and private back yard. The first floor also features a large den/sunroom with sliding glass door to the backyard. Of the 4 bedrooms, two have walk-in closets. The spacious master suite boasts a vault ceiling and private bath with two vanities and a whirlpool tub with separate shower. Downstairs, the partially finished full basement provides additional recreation space, as well as an exercise room and plenty of storage. Located near downtown Oswego, this home is close to ample shopping and entertainment. Students attend Oswego district 308 schools - Prairie Point Elementary, Traughber Junior and Oswego High Schools. Tastefully decorated and well-maintained, this home is move-in ready. New roof in fall of 2020, Water heater 2021. Make it yours today!
Property Specifics
| Single Family | |
| — | |
| Traditional | |
| 2004 | |
| Full | |
| PAISLEY | |
| No | |
| 0.24 |
| Kendall | |
| Deerpath Creek | |
| 135 / Annual | |
| Insurance | |
| Community Well | |
| Public Sewer | |
| 11132284 | |
| 0329131011 |
Nearby Schools
| NAME: | DISTRICT: | DISTANCE: | |
|---|---|---|---|
|
Grade School
Prairie Point Elementary School |
308 | — | |
|
Middle School
Traughber Junior High School |
308 | Not in DB | |
|
High School
Oswego High School |
308 | Not in DB | |
Property History
| DATE: | EVENT: | PRICE: | SOURCE: |
|---|---|---|---|
| 2 Jul, 2012 | Sold | $255,000 | MRED MLS |
| 9 May, 2012 | Under contract | $264,900 | MRED MLS |
| — | Last price change | $269,900 | MRED MLS |
| 13 Jan, 2012 | Listed for sale | $289,900 | MRED MLS |
| 2 Aug, 2021 | Sold | $365,000 | MRED MLS |
| 28 Jun, 2021 | Under contract | $355,000 | MRED MLS |
| 25 Jun, 2021 | Listed for sale | $355,000 | MRED MLS |
| 22 Feb, 2024 | Sold | $400,000 | MRED MLS |
| 23 Jan, 2024 | Under contract | $389,900 | MRED MLS |
| 14 Nov, 2023 | Listed for sale | $389,900 | MRED MLS |
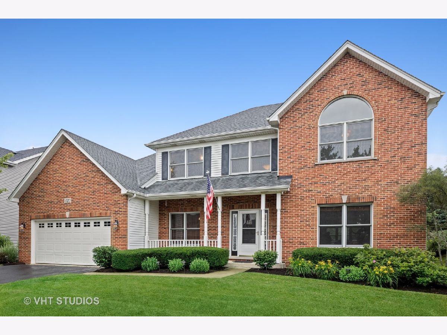
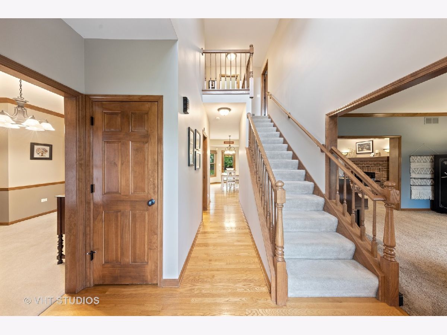
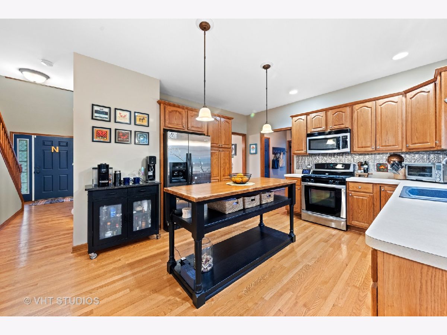
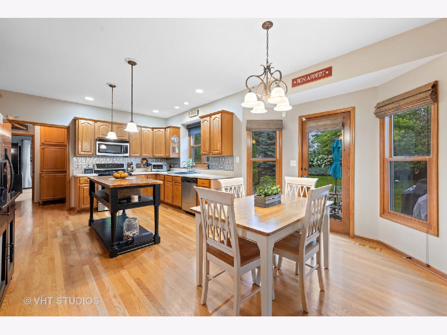
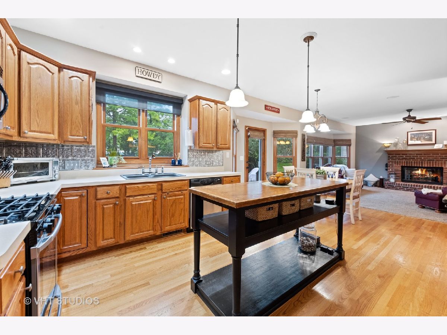
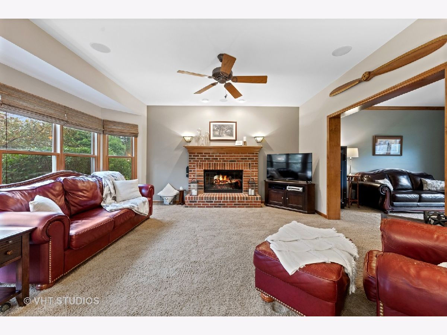
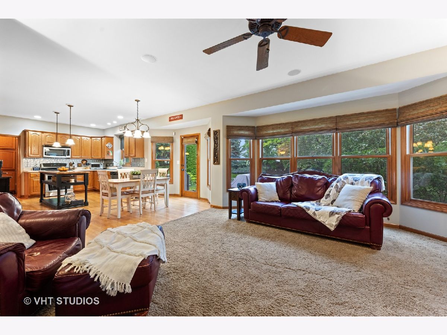
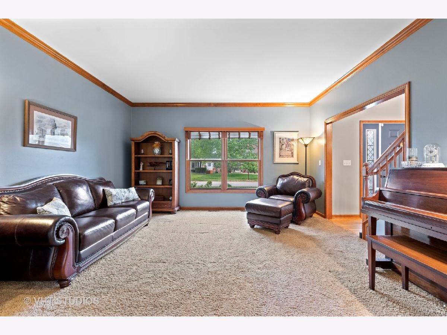
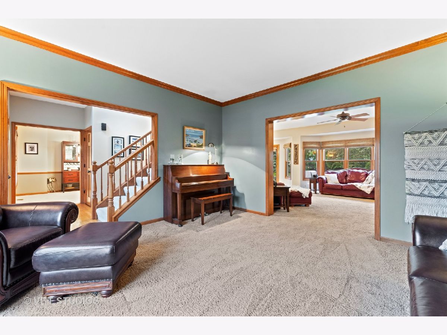
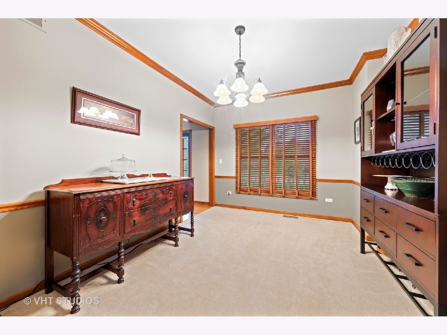
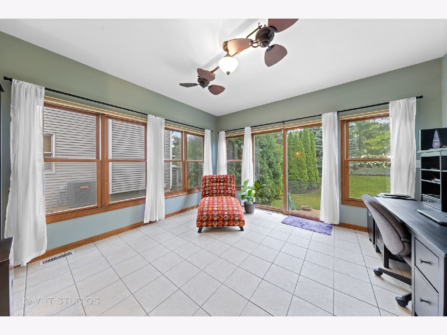
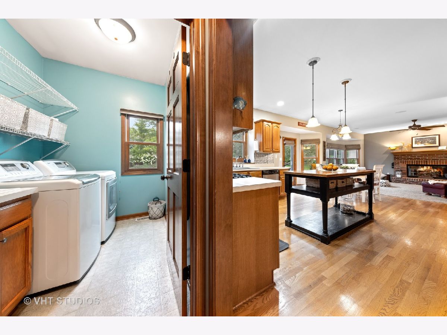
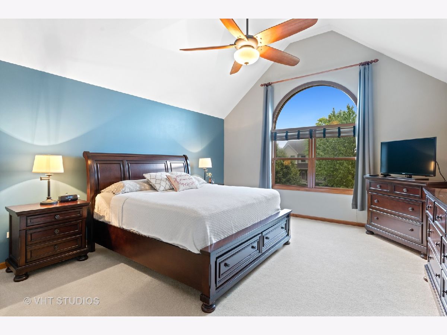
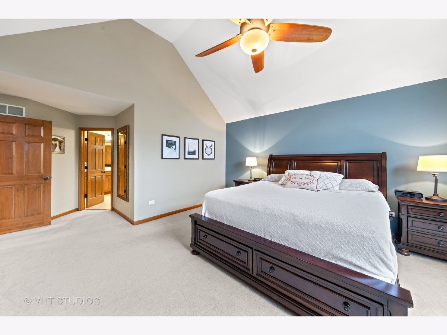
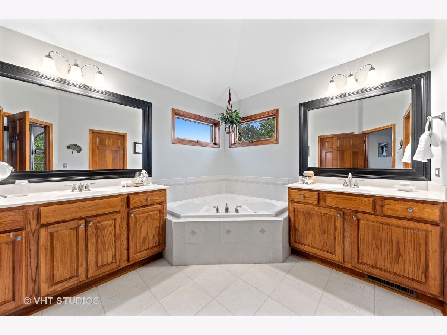
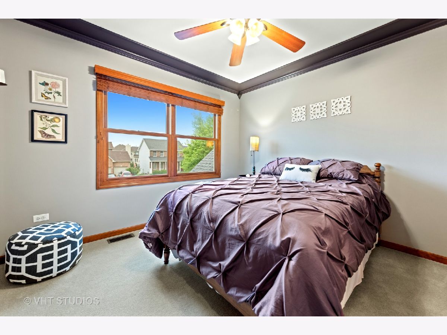
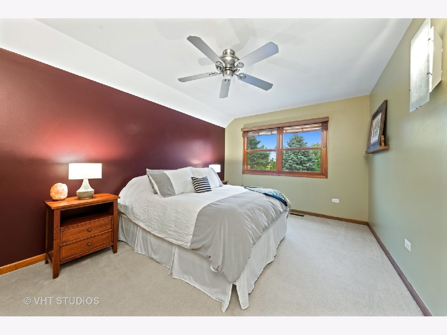
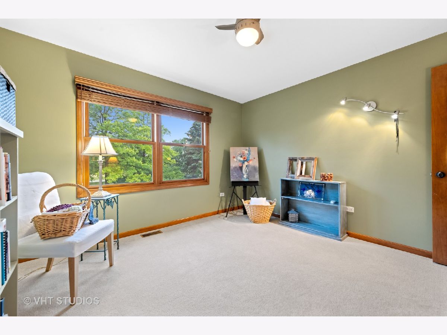
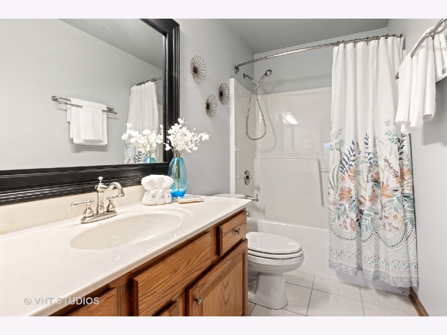
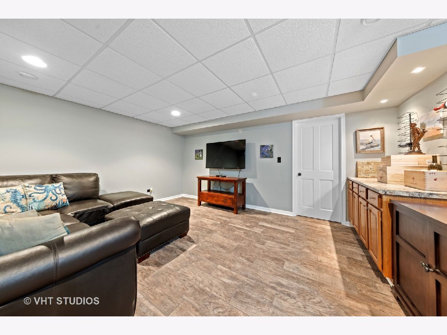
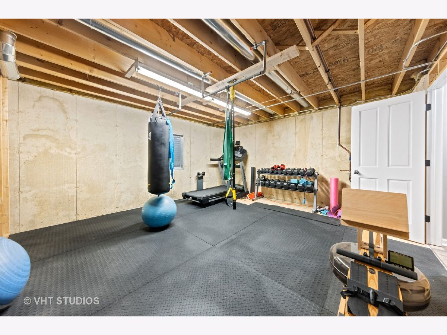
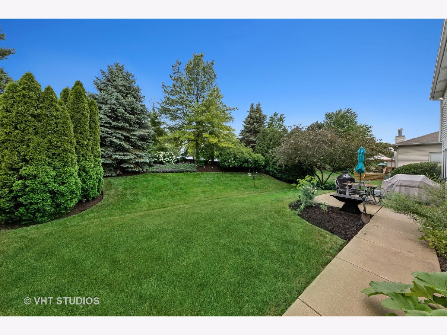
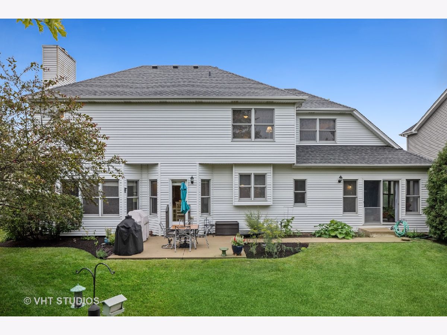
Room Specifics
Total Bedrooms: 4
Bedrooms Above Ground: 4
Bedrooms Below Ground: 0
Dimensions: —
Floor Type: Carpet
Dimensions: —
Floor Type: Carpet
Dimensions: —
Floor Type: Carpet
Full Bathrooms: 3
Bathroom Amenities: Whirlpool,Separate Shower,Double Sink
Bathroom in Basement: 0
Rooms: Eating Area,Recreation Room,Den,Exercise Room
Basement Description: Partially Finished
Other Specifics
| 2 | |
| Concrete Perimeter | |
| Asphalt | |
| Patio, Porch | |
| — | |
| 75X140 | |
| — | |
| Full | |
| Vaulted/Cathedral Ceilings, Bar-Dry, Hardwood Floors, First Floor Laundry, Walk-In Closet(s) | |
| Range, Microwave, Dishwasher, Refrigerator, Washer, Dryer, Disposal, Stainless Steel Appliance(s) | |
| Not in DB | |
| Curbs, Sidewalks, Street Lights, Street Paved | |
| — | |
| — | |
| Gas Log |
Tax History
| Year | Property Taxes |
|---|---|
| 2012 | $8,622 |
| 2021 | $8,665 |
| 2024 | $9,629 |
Contact Agent
Nearby Similar Homes
Nearby Sold Comparables
Contact Agent
Listing Provided By
Baird & Warner

