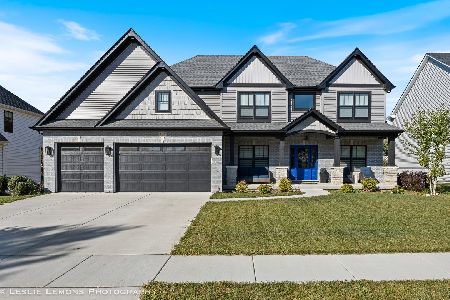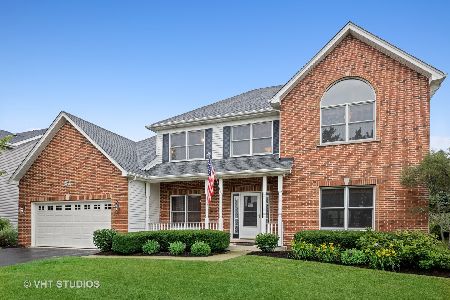420 Sudbury, Oswego, Illinois 60543
$255,000
|
Sold
|
|
| Status: | Closed |
| Sqft: | 2,665 |
| Cost/Sqft: | $99 |
| Beds: | 4 |
| Baths: | 3 |
| Year Built: | 2003 |
| Property Taxes: | $8,622 |
| Days On Market: | 5090 |
| Lot Size: | 0,00 |
Description
Motivated sellers! Updated and beautifully built Baumgarnter custom home! All applainces & custom island stay! French door leads out to backyard with patio. Powder room & bathrooms updated. Oil bronze fixtures & hardware throughout. New carpet on main floor living & family rooms. Bay window & fireplace in FR. Basement has finished rec room & plenty of storage! Quick close possible- NOT A SHORT SALE or REO
Property Specifics
| Single Family | |
| — | |
| — | |
| 2003 | |
| Full | |
| PAISLEY II | |
| No | |
| — |
| Kendall | |
| Deerpath Creek | |
| 95 / Annual | |
| Insurance | |
| Public | |
| Public Sewer | |
| 07974903 | |
| 0329131011 |
Nearby Schools
| NAME: | DISTRICT: | DISTANCE: | |
|---|---|---|---|
|
Grade School
Prairie Point Elementary School |
308 | — | |
|
Middle School
Traughber Junior High School |
308 | Not in DB | |
|
High School
Oswego High School |
308 | Not in DB | |
Property History
| DATE: | EVENT: | PRICE: | SOURCE: |
|---|---|---|---|
| 2 Jul, 2012 | Sold | $255,000 | MRED MLS |
| 9 May, 2012 | Under contract | $264,900 | MRED MLS |
| — | Last price change | $269,900 | MRED MLS |
| 13 Jan, 2012 | Listed for sale | $289,900 | MRED MLS |
| 2 Aug, 2021 | Sold | $365,000 | MRED MLS |
| 28 Jun, 2021 | Under contract | $355,000 | MRED MLS |
| 25 Jun, 2021 | Listed for sale | $355,000 | MRED MLS |
| 22 Feb, 2024 | Sold | $400,000 | MRED MLS |
| 23 Jan, 2024 | Under contract | $389,900 | MRED MLS |
| 14 Nov, 2023 | Listed for sale | $389,900 | MRED MLS |
Room Specifics
Total Bedrooms: 4
Bedrooms Above Ground: 4
Bedrooms Below Ground: 0
Dimensions: —
Floor Type: Carpet
Dimensions: —
Floor Type: Carpet
Dimensions: —
Floor Type: Carpet
Full Bathrooms: 3
Bathroom Amenities: Whirlpool,Separate Shower,Double Sink
Bathroom in Basement: 0
Rooms: Eating Area,Office
Basement Description: Partially Finished
Other Specifics
| 2 | |
| Concrete Perimeter | |
| Asphalt | |
| Patio, Porch | |
| Landscaped | |
| 74 X 140 | |
| — | |
| Full | |
| Vaulted/Cathedral Ceilings, Hardwood Floors, First Floor Laundry | |
| Range, Microwave, Dishwasher, Refrigerator, Disposal | |
| Not in DB | |
| — | |
| — | |
| — | |
| Wood Burning Stove, Gas Starter |
Tax History
| Year | Property Taxes |
|---|---|
| 2012 | $8,622 |
| 2021 | $8,665 |
| 2024 | $9,629 |
Contact Agent
Nearby Similar Homes
Nearby Sold Comparables
Contact Agent
Listing Provided By
RE/MAX Professionals Select









