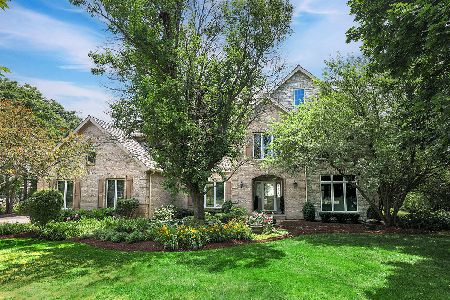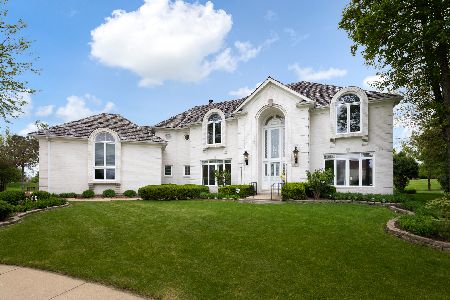4211 Legend Court, Naperville, Illinois 60564
$715,000
|
Sold
|
|
| Status: | Closed |
| Sqft: | 5,184 |
| Cost/Sqft: | $142 |
| Beds: | 5 |
| Baths: | 5 |
| Year Built: | 1994 |
| Property Taxes: | $23,156 |
| Days On Market: | 2090 |
| Lot Size: | 0,69 |
Description
Stately home located on interior cul-de-sac on the White Eagle Golf Course. Custom built Brick & Cedar home. Totally gutted & remodeled kitchen by Air Room= Custom cabinets , Large center island ,Stainless Steel Appliances: Sub zero Refrig, Wolf Oven, w/4 burner burner & griddle (vented to outside) Wolf Microwave , Wolf Steamer, 2 drawer Bosch dishwasher. Eating area with Custom cabinets - with coffee station. Sun room w/entertain blt in wine bar & wine refrig. Breath taking views of Huge back yard. Study with built-ins in rear of home perfect for the quiet you need when working. Family room off kitchen/sunroom with built-in book cases. Beautiful formal living room for entertaining and formal dining room with room for extended table & seating. 5 Bedrooms on the 2nd floor. 3 full baths up. Large master suite with views of lush back yard, private bath & large walk in closet. Note the large bedroom sizes. Front & rear staircase. Finished basement perfect for kids and entertainment for all ages. Spectacular back yard for entertaining: Custom Brick paver patio (by JR Creative Landscaping) pergola w/ Fireplace & mounting for outside TV!. Eating Area...Then the Double outdoor Michael Phelps Jacuzzi with child proof top . New Roof 2010...
Property Specifics
| Single Family | |
| — | |
| — | |
| 1994 | |
| Full | |
| — | |
| No | |
| 0.69 |
| Du Page | |
| White Eagle | |
| 0 / Not Applicable | |
| None | |
| Public | |
| Public Sewer | |
| 10716681 | |
| 0733408005 |
Nearby Schools
| NAME: | DISTRICT: | DISTANCE: | |
|---|---|---|---|
|
Grade School
White Eagle Elementary School |
204 | — | |
|
Middle School
Still Middle School |
204 | Not in DB | |
|
High School
Waubonsie Valley High School |
204 | Not in DB | |
Property History
| DATE: | EVENT: | PRICE: | SOURCE: |
|---|---|---|---|
| 28 Sep, 2020 | Sold | $715,000 | MRED MLS |
| 9 Aug, 2020 | Under contract | $734,900 | MRED MLS |
| — | Last price change | $750,000 | MRED MLS |
| 15 May, 2020 | Listed for sale | $787,000 | MRED MLS |
| 24 Aug, 2022 | Sold | $886,000 | MRED MLS |
| 7 Jul, 2022 | Under contract | $859,000 | MRED MLS |
| 4 Jul, 2022 | Listed for sale | $859,000 | MRED MLS |
| 20 Oct, 2025 | Sold | $1,135,000 | MRED MLS |
| 30 Aug, 2025 | Under contract | $1,225,000 | MRED MLS |
| 25 Aug, 2025 | Listed for sale | $1,225,000 | MRED MLS |
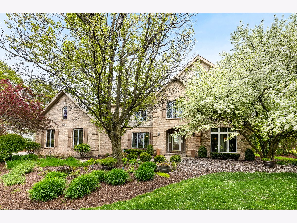
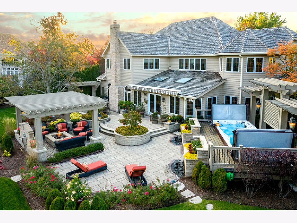
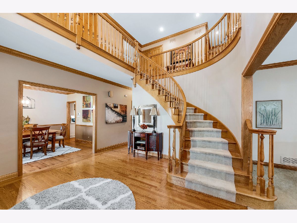
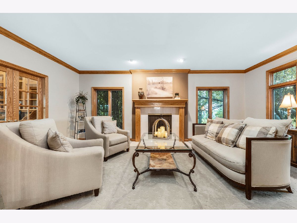
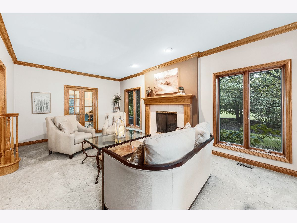
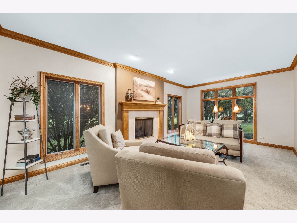
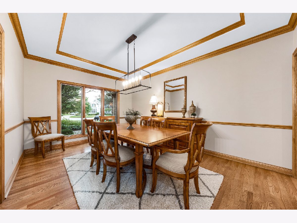
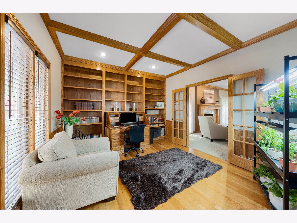
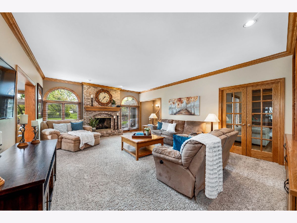
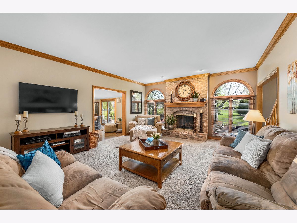
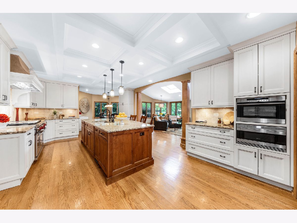
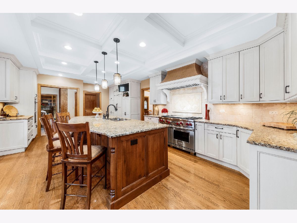
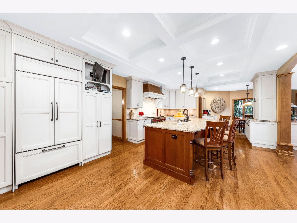
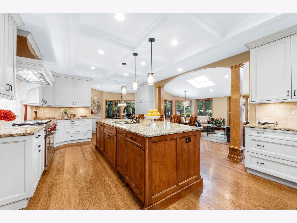
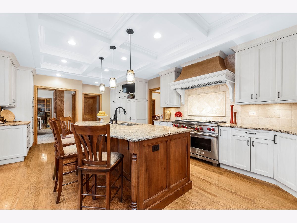
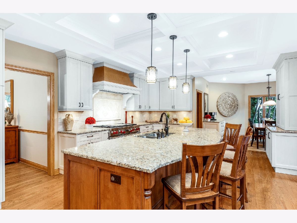
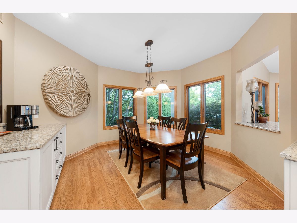
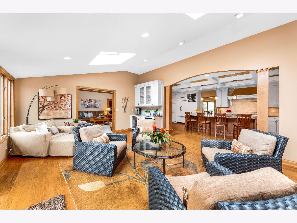
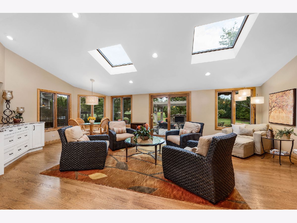
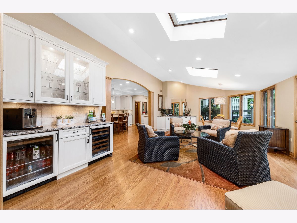
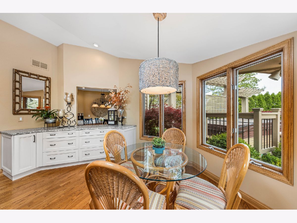
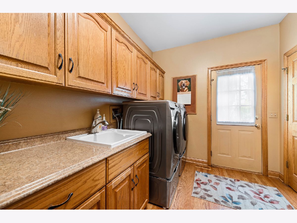
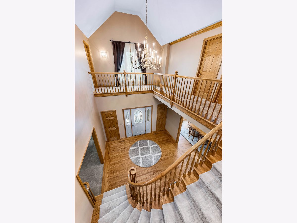
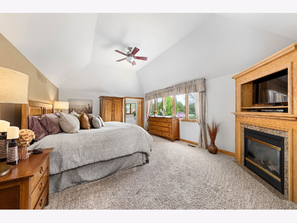
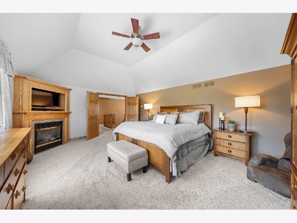
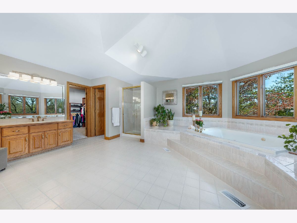
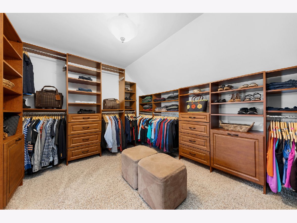
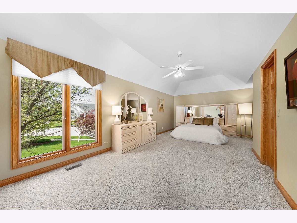
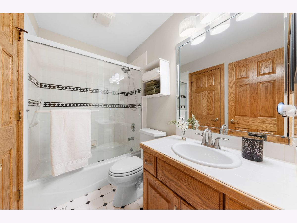
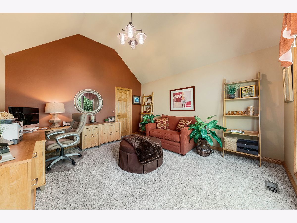
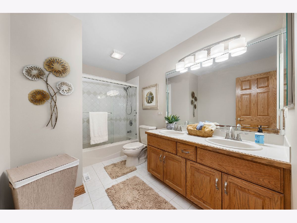
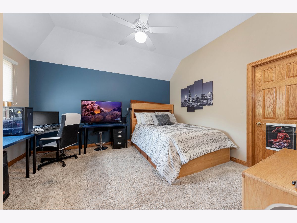
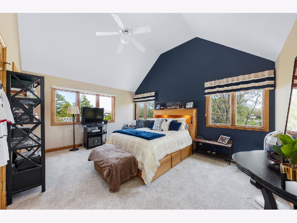
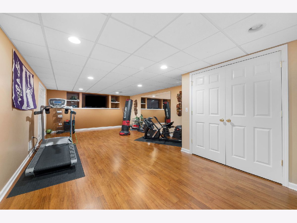
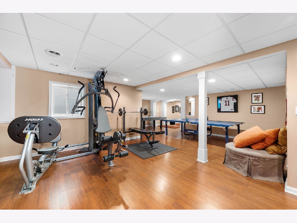
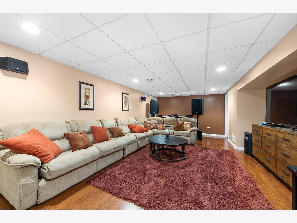
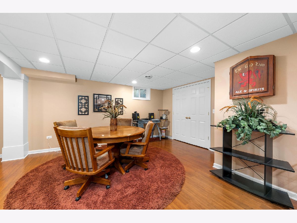
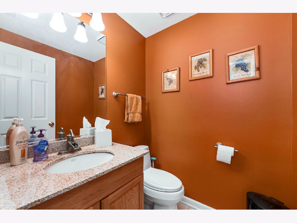
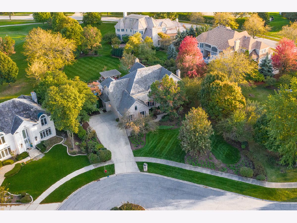
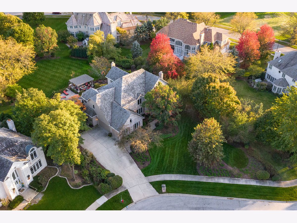
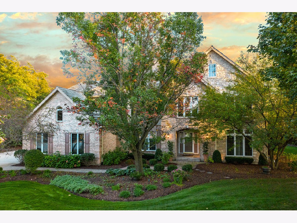
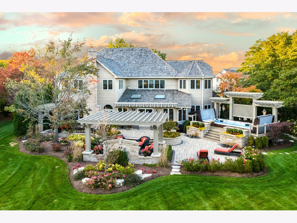
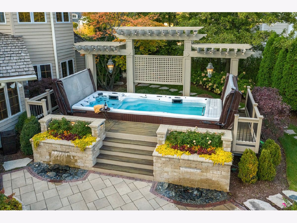
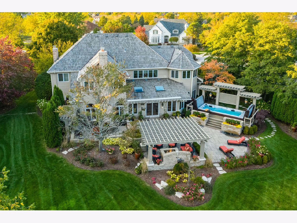
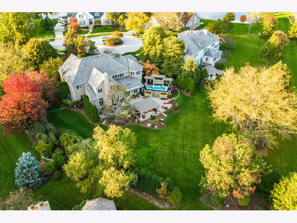
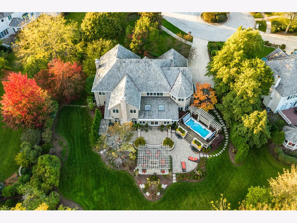
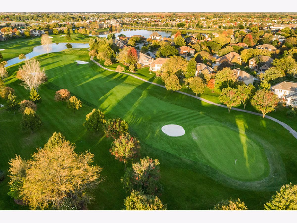
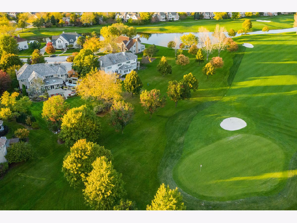
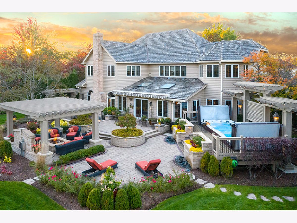
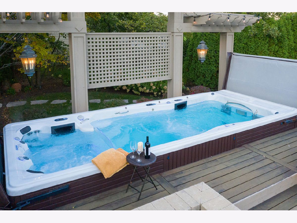
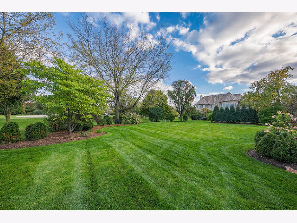
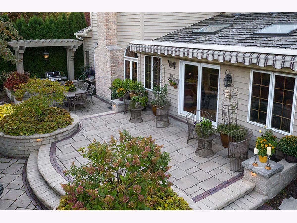
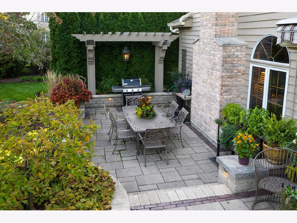
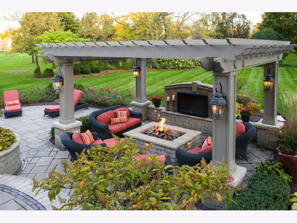
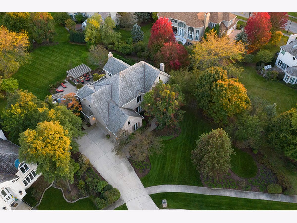
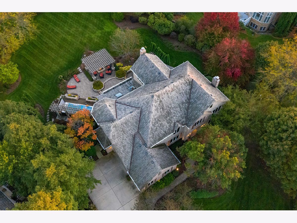
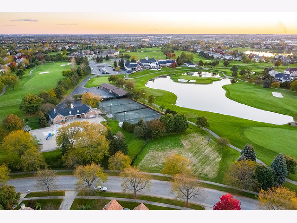
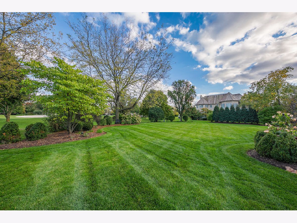
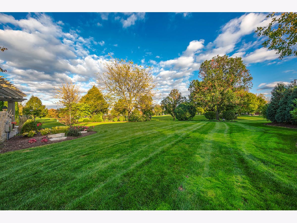
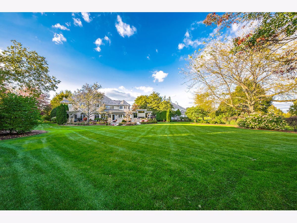
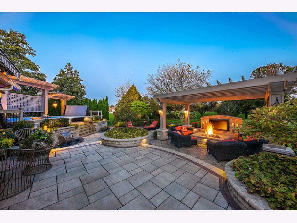
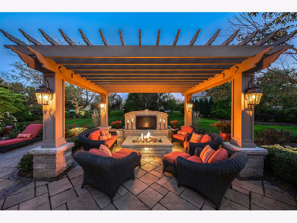
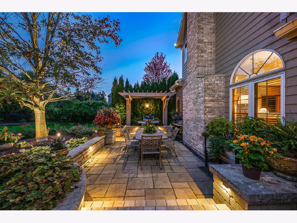
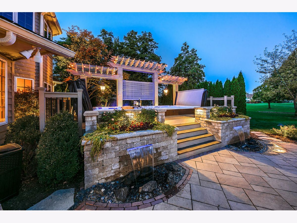
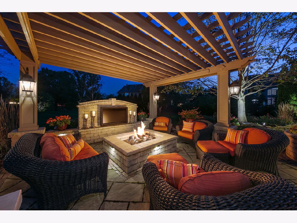
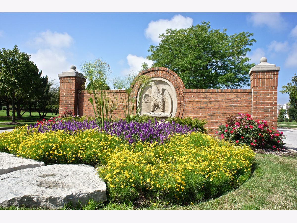
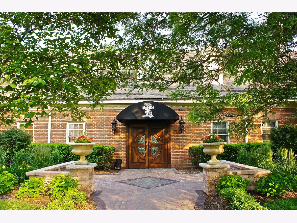
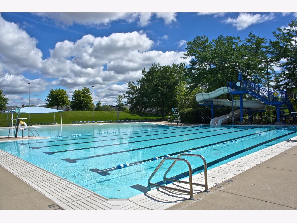
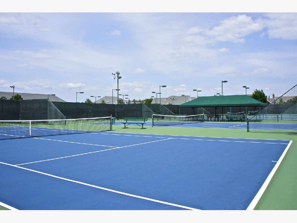
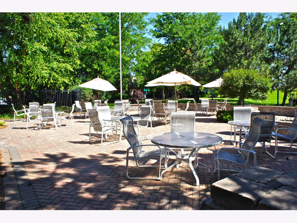
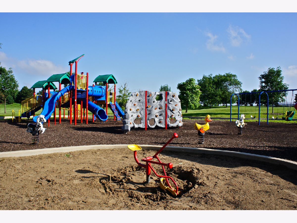
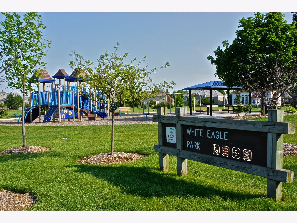
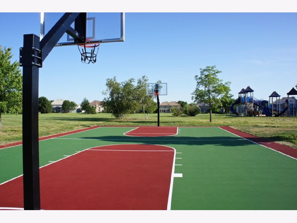
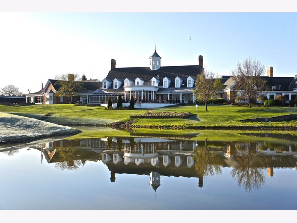
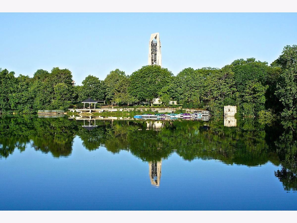
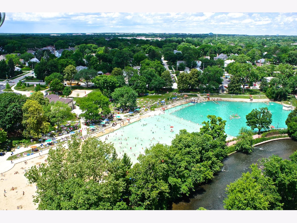
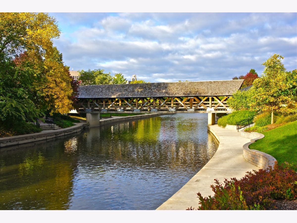
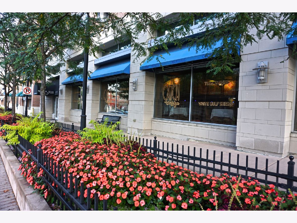
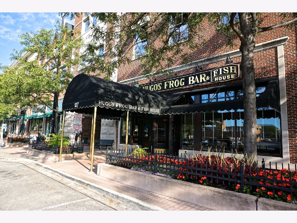
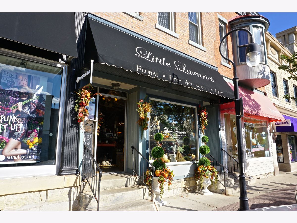
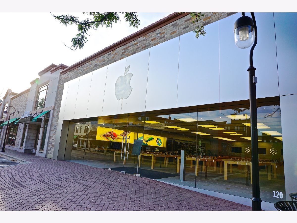
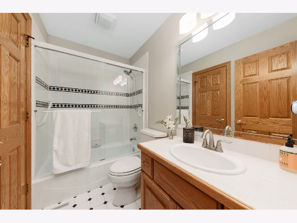
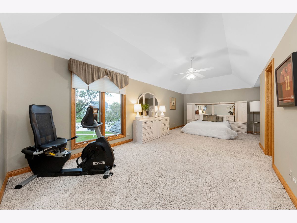
Room Specifics
Total Bedrooms: 5
Bedrooms Above Ground: 5
Bedrooms Below Ground: 0
Dimensions: —
Floor Type: Carpet
Dimensions: —
Floor Type: Carpet
Dimensions: —
Floor Type: Carpet
Dimensions: —
Floor Type: —
Full Bathrooms: 5
Bathroom Amenities: Whirlpool,Separate Shower,Double Sink
Bathroom in Basement: 1
Rooms: Bedroom 5,Eating Area,Study,Recreation Room,Heated Sun Room,Game Room,Exercise Room,Media Room,Foyer
Basement Description: Partially Finished,Crawl
Other Specifics
| 3 | |
| — | |
| Concrete | |
| Patio, Hot Tub, Brick Paver Patio | |
| Cul-De-Sac,Golf Course Lot,Landscaped,Mature Trees | |
| 110X105X122X69X53X184X80 | |
| — | |
| Full | |
| Hardwood Floors, First Floor Laundry | |
| — | |
| Not in DB | |
| Clubhouse, Park, Pool, Tennis Court(s), Curbs, Sidewalks | |
| — | |
| — | |
| — |
Tax History
| Year | Property Taxes |
|---|---|
| 2020 | $23,156 |
| 2022 | $20,376 |
| 2025 | $26,639 |
Contact Agent
Nearby Similar Homes
Nearby Sold Comparables
Contact Agent
Listing Provided By
RE/MAX Professionals Select






