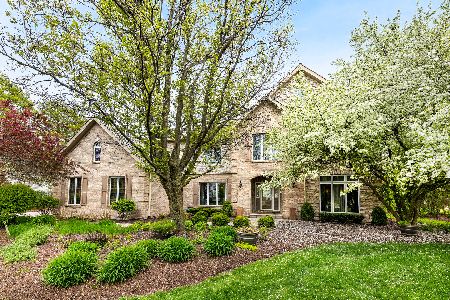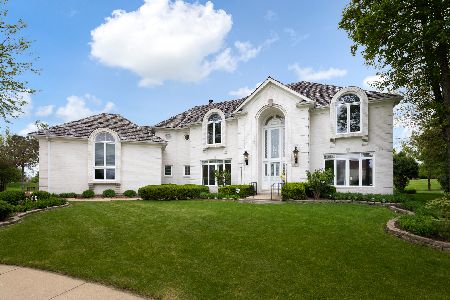4230 Palmer Drive, Naperville, Illinois 60564
$766,000
|
Sold
|
|
| Status: | Closed |
| Sqft: | 5,861 |
| Cost/Sqft: | $145 |
| Beds: | 4 |
| Baths: | 6 |
| Year Built: | 1995 |
| Property Taxes: | $22,641 |
| Days On Market: | 6135 |
| Lot Size: | 0,00 |
Description
UN-EQUALED PRICE PER SQ.FT.! 5,800 SQ.FT. THEN ADD FINISHED LOWER LEVEL! CUSTOM HOME ON WHITE EAGLE GOLF COURSE w/REMARKABLE VIEWS! GRAND FOYER W/TURNED STRCSE; GRACIOUSLY SIZED LV & DINING RMS; GOURMET KIT W/2 SUB ZERO'S,2 D/W & WALLS OF WINDOWS W/VIEWS OF 3rd GREEN; FAM RM W/VLTD CLG; OVERSIZED BEDRMS ALL W/BTH'S TO SERVICE EACH; THEATER RM IN FINISHED BSMT W/SPECTACULAR BAR;MANICURED GROUNDS W/DECK,PATIO & GAZEBO!
Property Specifics
| Single Family | |
| — | |
| Traditional | |
| 1995 | |
| Full | |
| — | |
| No | |
| — |
| Du Page | |
| White Eagle | |
| 210 / Quarterly | |
| Security,Clubhouse,Pool | |
| Public | |
| Public Sewer | |
| 07192834 | |
| 0733408008 |
Nearby Schools
| NAME: | DISTRICT: | DISTANCE: | |
|---|---|---|---|
|
Grade School
White Eagle Elementary School |
204 | — | |
|
Middle School
Still Middle School |
204 | Not in DB | |
|
High School
Waubonsie Valley High School |
204 | Not in DB | |
Property History
| DATE: | EVENT: | PRICE: | SOURCE: |
|---|---|---|---|
| 3 Aug, 2007 | Sold | $1,250,000 | MRED MLS |
| 27 Jun, 2007 | Under contract | $1,399,000 | MRED MLS |
| 8 May, 2007 | Listed for sale | $1,399,000 | MRED MLS |
| 18 Nov, 2009 | Sold | $766,000 | MRED MLS |
| 23 Oct, 2009 | Under contract | $849,900 | MRED MLS |
| — | Last price change | $889,000 | MRED MLS |
| 17 Apr, 2009 | Listed for sale | $1,149,000 | MRED MLS |
Room Specifics
Total Bedrooms: 5
Bedrooms Above Ground: 4
Bedrooms Below Ground: 1
Dimensions: —
Floor Type: Carpet
Dimensions: —
Floor Type: Carpet
Dimensions: —
Floor Type: Carpet
Dimensions: —
Floor Type: —
Full Bathrooms: 6
Bathroom Amenities: Whirlpool,Separate Shower,Double Sink
Bathroom in Basement: 1
Rooms: Bedroom 5,Breakfast Room,Den,Foyer,Recreation Room,Utility Room-1st Floor
Basement Description: Partially Finished
Other Specifics
| 3 | |
| Concrete Perimeter | |
| Concrete | |
| Deck, Gazebo | |
| Golf Course Lot | |
| 159X110X150X154 | |
| Unfinished | |
| Full | |
| Vaulted/Cathedral Ceilings, Skylight(s), Bar-Wet | |
| Double Oven, Microwave, Dishwasher, Refrigerator, Disposal | |
| Not in DB | |
| — | |
| — | |
| — | |
| Wood Burning, Gas Starter |
Tax History
| Year | Property Taxes |
|---|---|
| 2007 | $21,815 |
| 2009 | $22,641 |
Contact Agent
Nearby Similar Homes
Nearby Sold Comparables
Contact Agent
Listing Provided By
Riverwalk Realty












