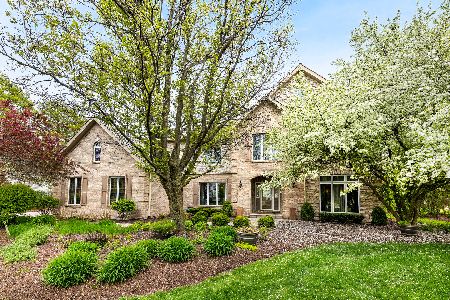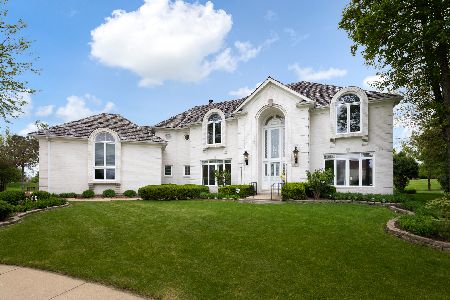4211 Legend Court, Naperville, Illinois 60564
$886,000
|
Sold
|
|
| Status: | Closed |
| Sqft: | 5,184 |
| Cost/Sqft: | $166 |
| Beds: | 5 |
| Baths: | 5 |
| Year Built: | 1994 |
| Property Taxes: | $20,376 |
| Days On Market: | 1310 |
| Lot Size: | 0,70 |
Description
This Custom Built brick and cedar home is truly a Must See in exclusive White Eagle! Located on the 6th green with an almost 3/4 acre lot, 4211 Legend Court is a 5100 square foot private Oasis like no other. Starting with the completely remodeled kitchen by Air Room (custom cabinetry, large center island, stainless steel appliances: Sub Zero by Wolf refrigerator, Wolf Oven with four burners & griddle, professional-grade Wolf hood vented to the outside, Wolf microwave, Wolf steamer, convenient 2 drawer Bosch dishwasher) to the SUN DRENCHED sun room with built-in wine bar and wine refrigerator, designated dinette with custom cabinets and coffee station. The study has built-ins and is located at the rear of the home, perfect for the quiet you need when working. The first floor also is home to a formal living room, an oversized dining room, a huge family room, and large laundry and mud rooms. This home is a true five-bedroom (all on the 2nd floor) with three full baths up. Large master suite with views of the lush backyard, fireplace, and a private bath with a large walk-in closet. Note the large bedroom sizes, front & rear staircase, Four fireplaces, and high ceilings. The finished basement is perfect for everyone with a designated theater area, weight room, additional great room, and half bath. The backyard oasis makes this home an entertainer's dream! Custom Brick paver patio, pergola with fireplace & mounting for outside TV!. Eating Area and double jacuzzi.
Property Specifics
| Single Family | |
| — | |
| — | |
| 1994 | |
| — | |
| — | |
| No | |
| 0.7 |
| Du Page | |
| White Eagle | |
| 0 / Not Applicable | |
| — | |
| — | |
| — | |
| 11443676 | |
| 0733408005 |
Nearby Schools
| NAME: | DISTRICT: | DISTANCE: | |
|---|---|---|---|
|
Grade School
White Eagle Elementary School |
204 | — | |
|
Middle School
Still Middle School |
204 | Not in DB | |
|
High School
Waubonsie Valley High School |
204 | Not in DB | |
Property History
| DATE: | EVENT: | PRICE: | SOURCE: |
|---|---|---|---|
| 28 Sep, 2020 | Sold | $715,000 | MRED MLS |
| 9 Aug, 2020 | Under contract | $734,900 | MRED MLS |
| — | Last price change | $750,000 | MRED MLS |
| 15 May, 2020 | Listed for sale | $787,000 | MRED MLS |
| 24 Aug, 2022 | Sold | $886,000 | MRED MLS |
| 7 Jul, 2022 | Under contract | $859,000 | MRED MLS |
| 4 Jul, 2022 | Listed for sale | $859,000 | MRED MLS |
| 20 Oct, 2025 | Sold | $1,135,000 | MRED MLS |
| 30 Aug, 2025 | Under contract | $1,225,000 | MRED MLS |
| 25 Aug, 2025 | Listed for sale | $1,225,000 | MRED MLS |
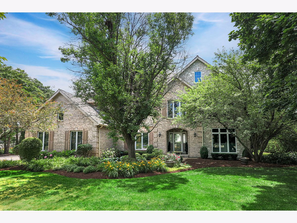
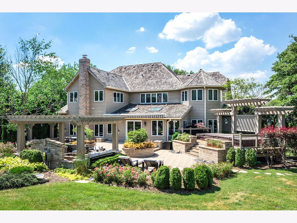
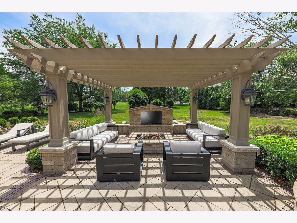
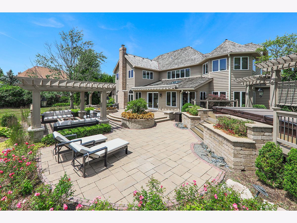
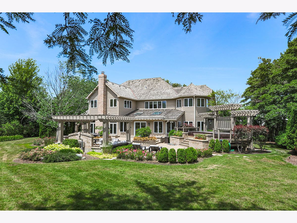
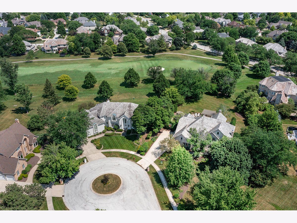
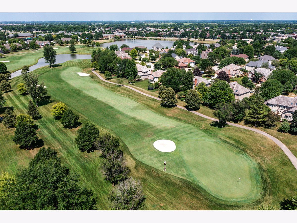
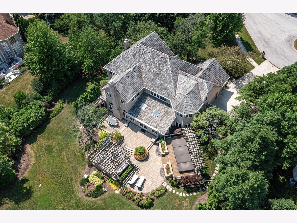
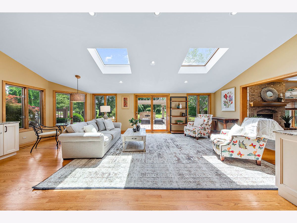
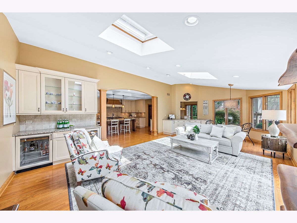
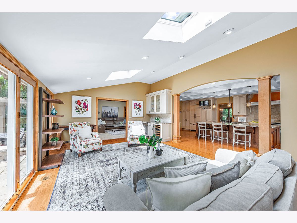
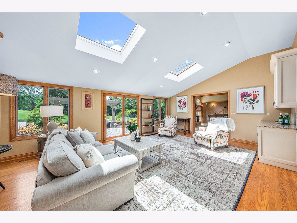
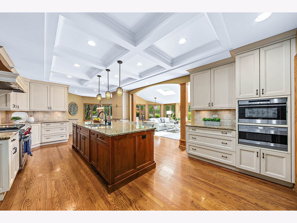
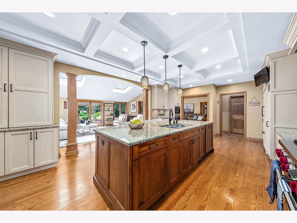
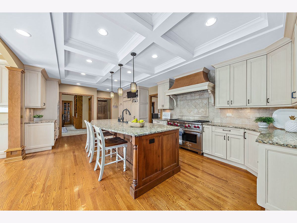
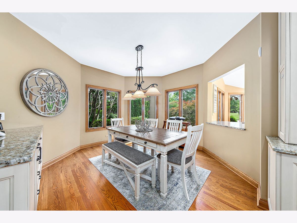
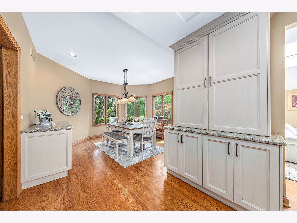
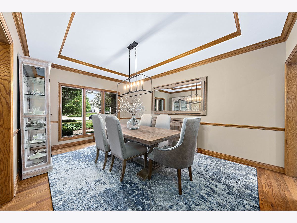
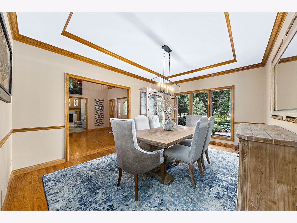
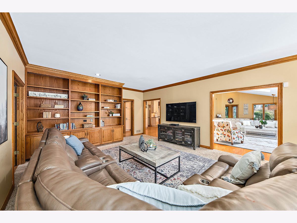
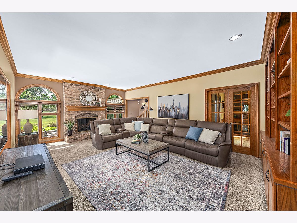
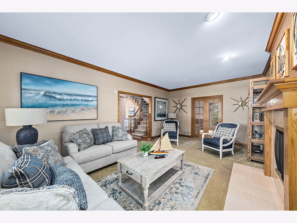
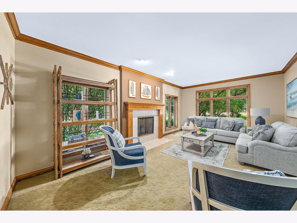
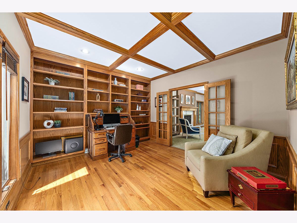
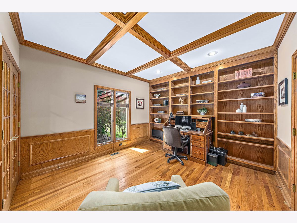
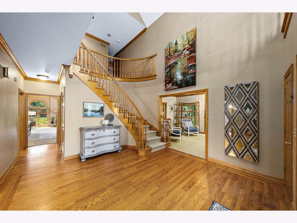
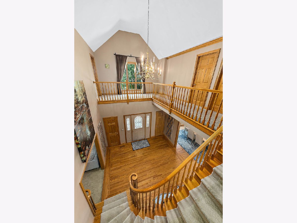
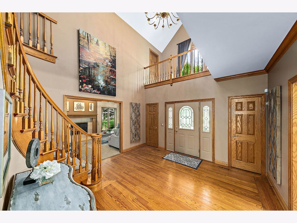
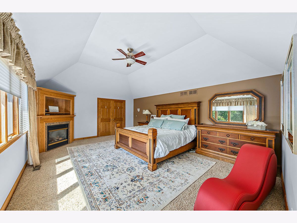
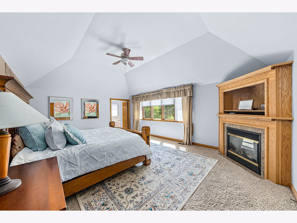
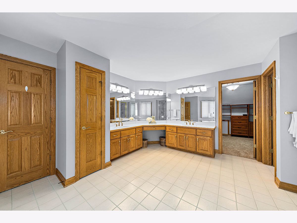
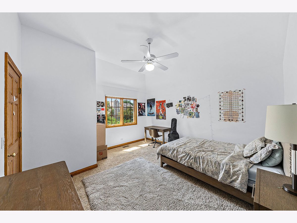
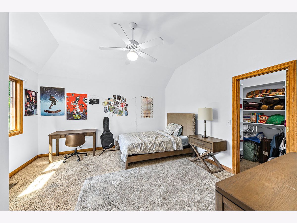
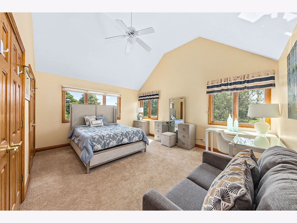
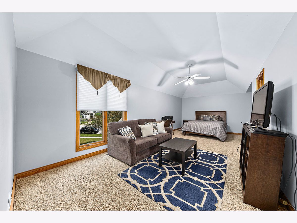
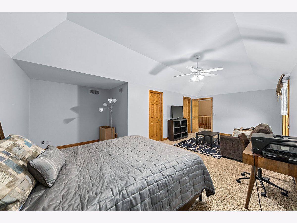
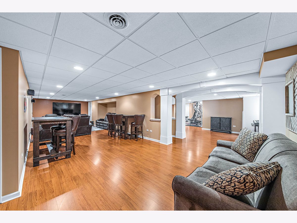
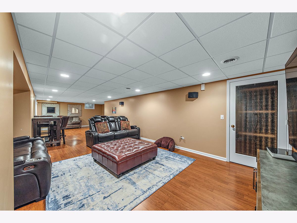
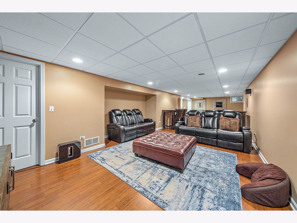
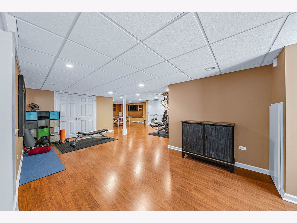
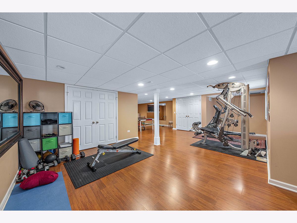
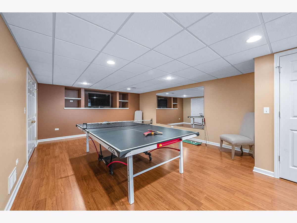
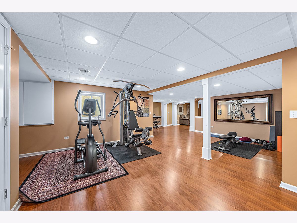
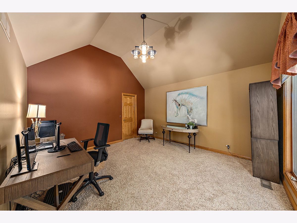
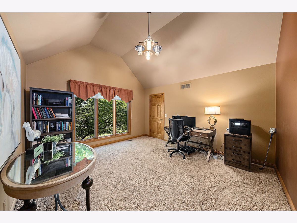
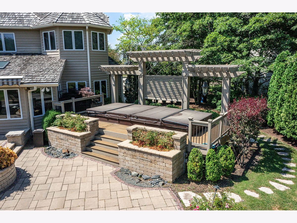
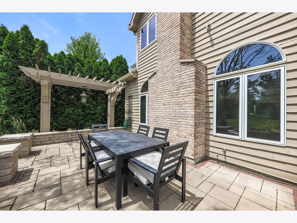
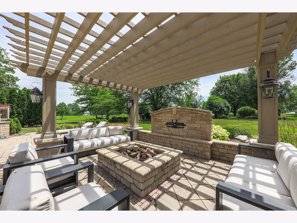
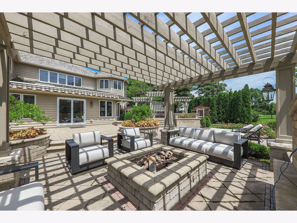
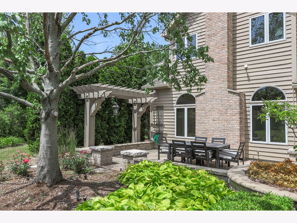
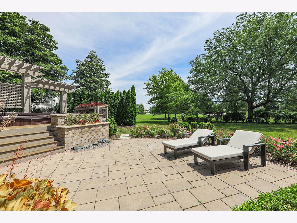
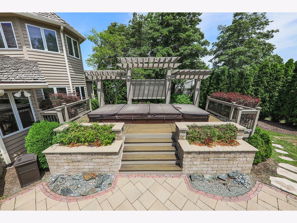
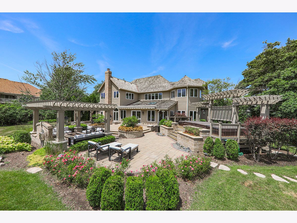
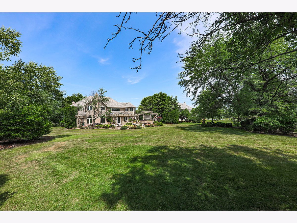
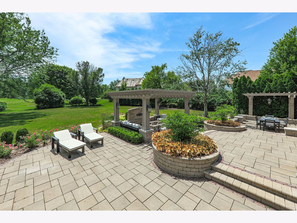
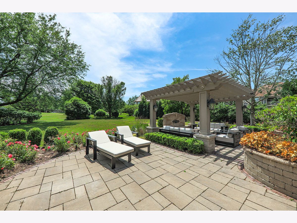
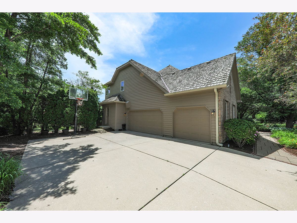
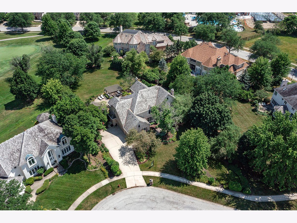
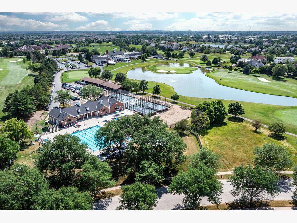
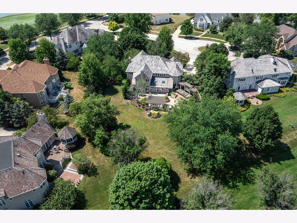
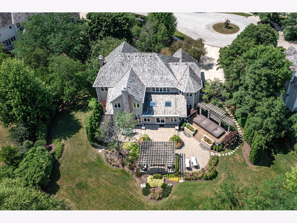
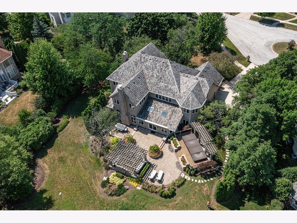
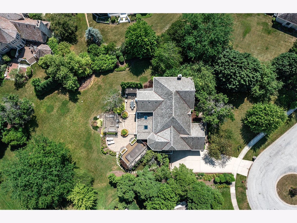
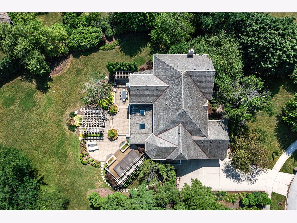
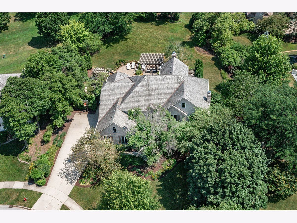
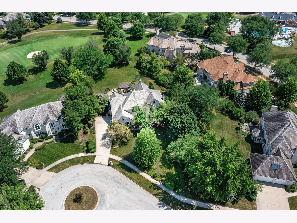
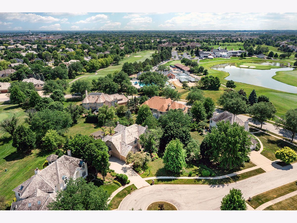
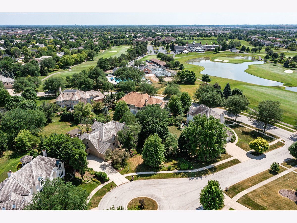
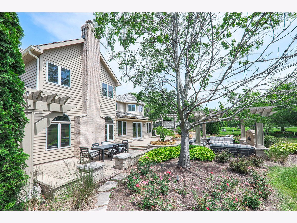
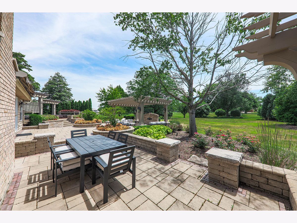
Room Specifics
Total Bedrooms: 5
Bedrooms Above Ground: 5
Bedrooms Below Ground: 0
Dimensions: —
Floor Type: —
Dimensions: —
Floor Type: —
Dimensions: —
Floor Type: —
Dimensions: —
Floor Type: —
Full Bathrooms: 5
Bathroom Amenities: Whirlpool,Separate Shower,Double Sink
Bathroom in Basement: 1
Rooms: —
Basement Description: Partially Finished,Crawl
Other Specifics
| 3 | |
| — | |
| Concrete | |
| — | |
| — | |
| 110X105X122X69X53X184X80 | |
| — | |
| — | |
| — | |
| — | |
| Not in DB | |
| — | |
| — | |
| — | |
| — |
Tax History
| Year | Property Taxes |
|---|---|
| 2020 | $23,156 |
| 2022 | $20,376 |
| 2025 | $26,639 |
Contact Agent
Nearby Similar Homes
Nearby Sold Comparables
Contact Agent
Listing Provided By
john greene, Realtor






