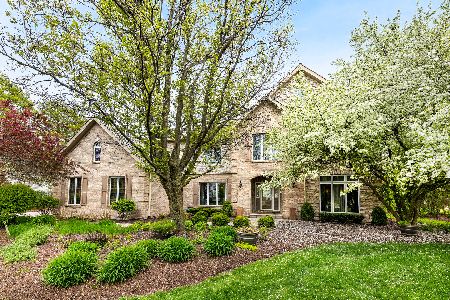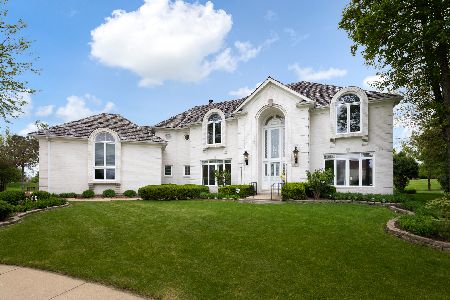4211 Legend Court, Naperville, Illinois 60564
$1,135,000
|
Sold
|
|
| Status: | Closed |
| Sqft: | 5,184 |
| Cost/Sqft: | $236 |
| Beds: | 5 |
| Baths: | 5 |
| Year Built: | 1994 |
| Property Taxes: | $26,639 |
| Days On Market: | 161 |
| Lot Size: | 0,70 |
Description
A Rare Find in White Eagle Luxury Living. Iconic Lot. Endless Views. Welcome to one of the most captivating homes in White Eagle Country Club-now ready to impress a new wave of buyers at a new price. Tucked into a quiet cul-de-sac, this custom-built stunner is perched on a showstopping .7-acre lot overlooking the 3rd green. The setting is nothing short of exceptional-lush, private, and perfectly manicured. The expansive brick paver patio with a dramatic stone fireplace invites everything from backyard barbecues to serene evenings under the stars. Whether you're entertaining or unwinding, the outdoor space is just as impressive as what's inside. 4211 Legend Court isn't just a home, it's a statement. A lifestyle. And the kind of opportunity that rarely comes around twice. Enjoy the Michael Phelps dual zone swim spa when you can't decide between swimming & a hot tub! It's the ultimate backyard retreat! Inside, over 5,100 square feet of thoughtfully designed living space welcomes you. The interior was freshly painted in 2022 a soft neutral palette. The remodeled kitchen by Air Room features custom cabinetry, Wolf refrigerator, microwave, steamer & double over with 4 burner cooktop with griddle! There is a center island that anchors the room beautifully with 2 Bosch dishwashers! Modern pendant lights & a mixed metal light fixtures are recent updates to the kitchen. The adjacent sun-drenched sunroom with wine bar and coffee station is the perfect place to start or end your day. Inside, A private rear home office with built-ins provides a quiet workspace, while spacious formal living and dining rooms offer room for entertaining. The Dining Room has recently been updated with trending picture frame molding on the walls & given a coat of dramatic Forrestwood green paint. Newer Samsung washer & dryer stay with the home! The true five-bedroom layout upstairs is a standout-rarely found in the neighborhood-all with generous room sizes and walk-in closets. The primary suite offers a fireplace, scenic views of the golf course, and a spa-like bath. Downstairs, the finished basement adds even more versatility with a home theater area, fitness space, rec room, and half bath. From the four fireplaces and dual staircases to the high ceilings and rich millwork, every inch of this home reflects thoughtful design and timeless quality. New A/C 2016. 2 New Furnaces 2013. New cedar shake roof 2010. Combine that with award-winning District 204 schools and access to White Eagle's resort-style amenities-pool, tennis, clubhouse, and golf-and you've found a home that truly checks every box. Enjoy all of the White Eagle amenities including clubhouse, zero-depth swimming pool, outdoor patio & tennis courts. There are also pickleball courts! Route 59 shopping, restaurant & entertainment is nearby. Vibrant Downtown Naperville is just a short 10 minute drive. See why Naperville is consistently voted one of the Best Places to Live!
Property Specifics
| Single Family | |
| — | |
| — | |
| 1994 | |
| — | |
| — | |
| No | |
| 0.7 |
| — | |
| White Eagle | |
| 0 / Not Applicable | |
| — | |
| — | |
| — | |
| 12455309 | |
| 0733408005 |
Nearby Schools
| NAME: | DISTRICT: | DISTANCE: | |
|---|---|---|---|
|
Grade School
White Eagle Elementary School |
204 | — | |
|
Middle School
Still Middle School |
204 | Not in DB | |
|
High School
Waubonsie Valley High School |
204 | Not in DB | |
Property History
| DATE: | EVENT: | PRICE: | SOURCE: |
|---|---|---|---|
| 28 Sep, 2020 | Sold | $715,000 | MRED MLS |
| 9 Aug, 2020 | Under contract | $734,900 | MRED MLS |
| — | Last price change | $750,000 | MRED MLS |
| 15 May, 2020 | Listed for sale | $787,000 | MRED MLS |
| 24 Aug, 2022 | Sold | $886,000 | MRED MLS |
| 7 Jul, 2022 | Under contract | $859,000 | MRED MLS |
| 4 Jul, 2022 | Listed for sale | $859,000 | MRED MLS |
| 20 Oct, 2025 | Sold | $1,135,000 | MRED MLS |
| 30 Aug, 2025 | Under contract | $1,225,000 | MRED MLS |
| 25 Aug, 2025 | Listed for sale | $1,225,000 | MRED MLS |
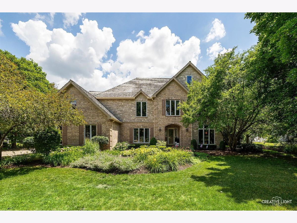
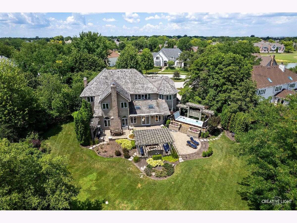
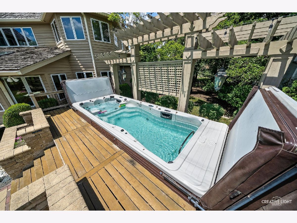
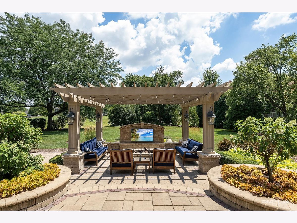
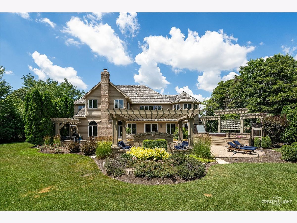
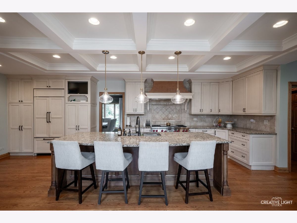
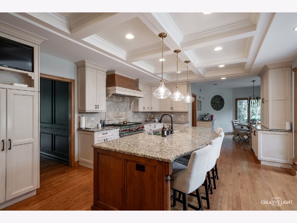
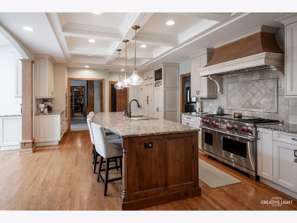
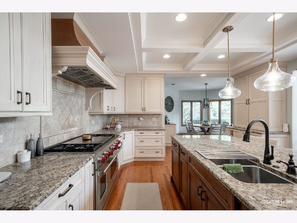
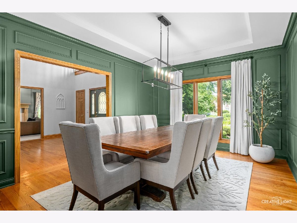
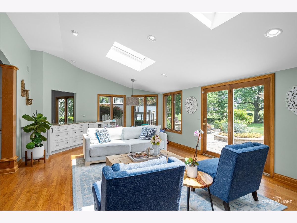
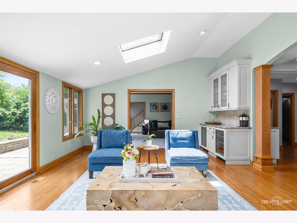
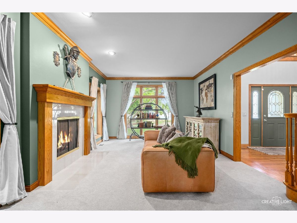
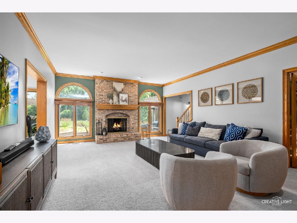
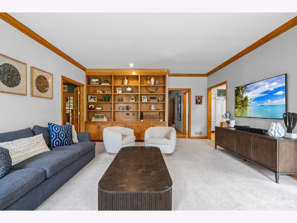
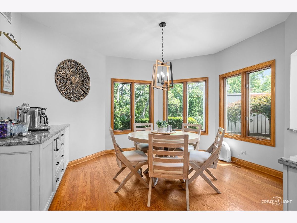
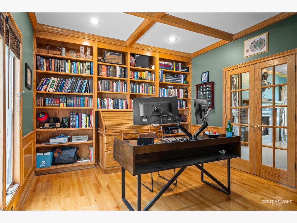
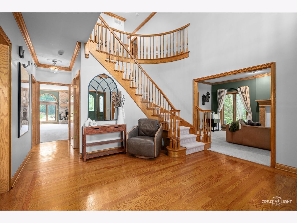
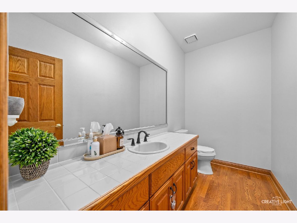
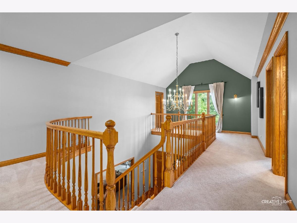
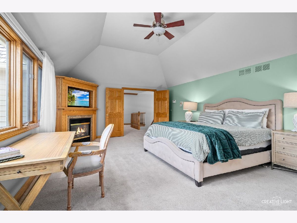
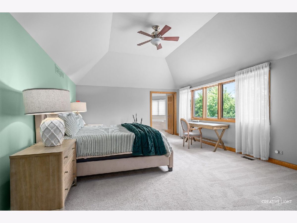
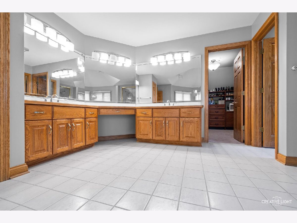
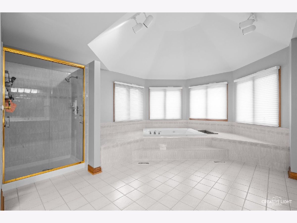
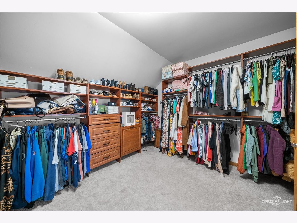
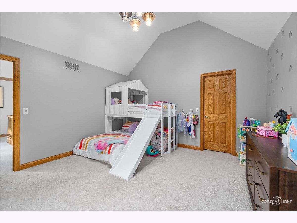
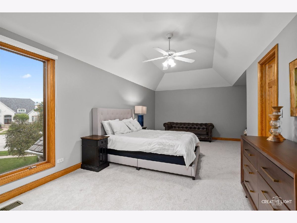
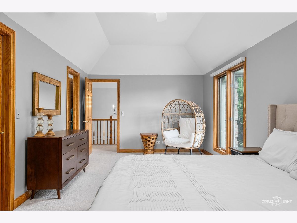
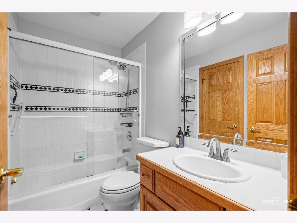
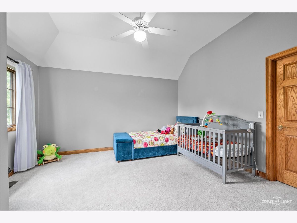
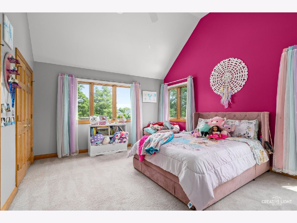
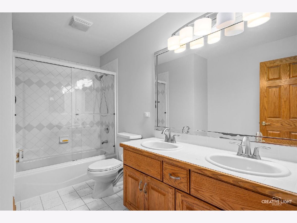
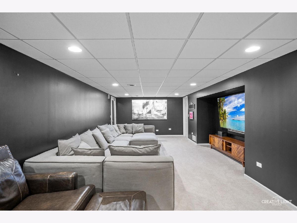
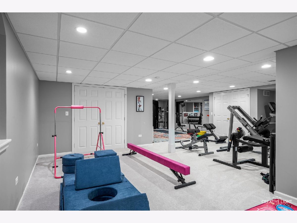
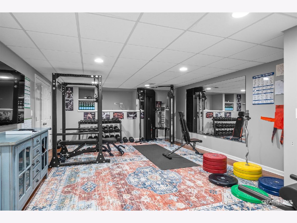
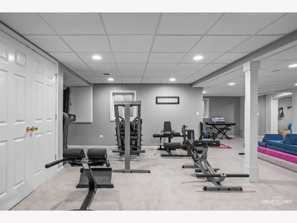
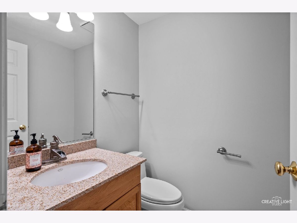
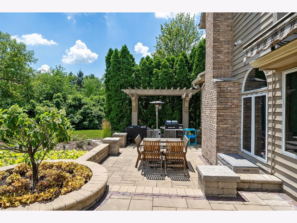
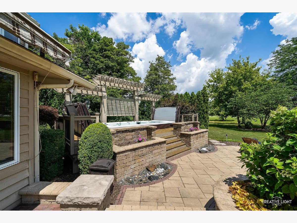
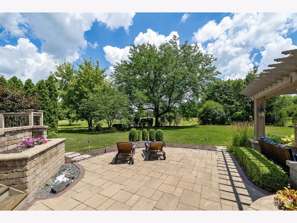
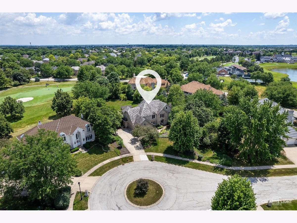
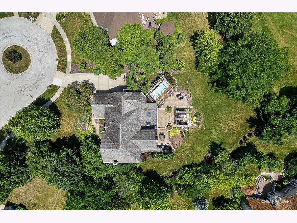
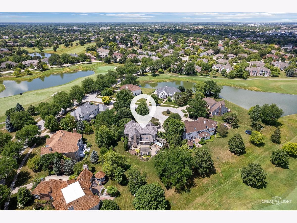
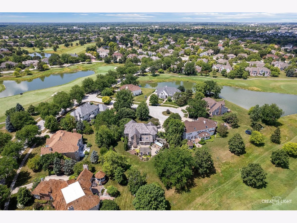
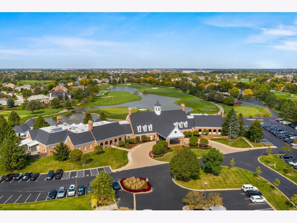
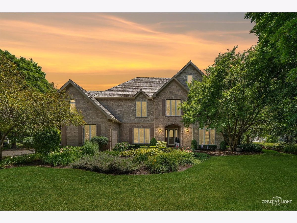
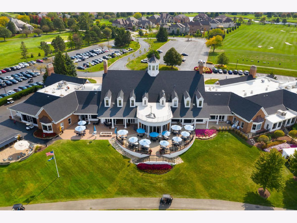
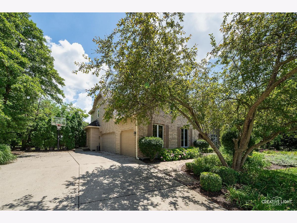
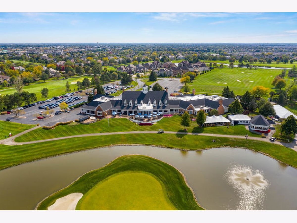
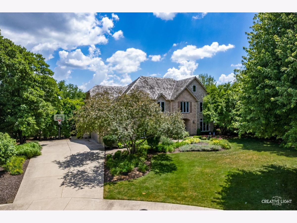
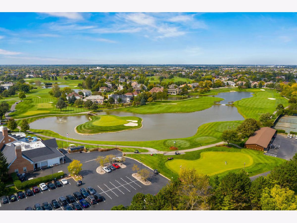
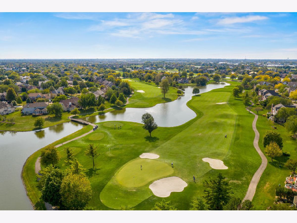
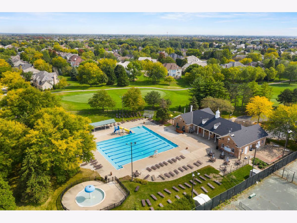
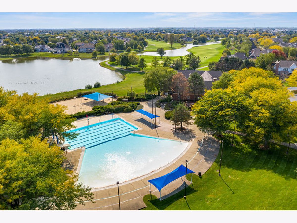
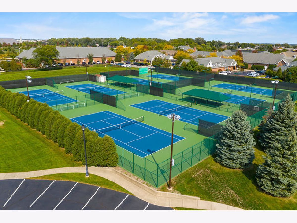
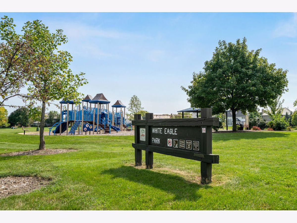
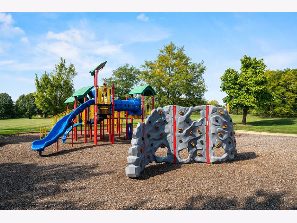
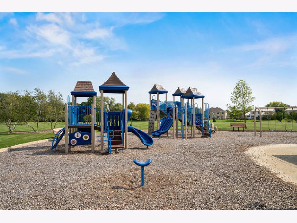
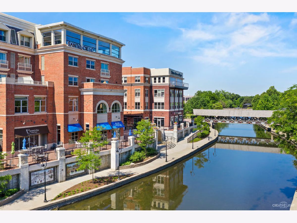
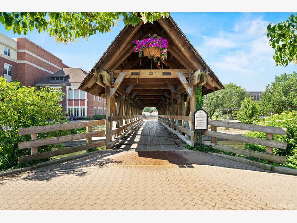
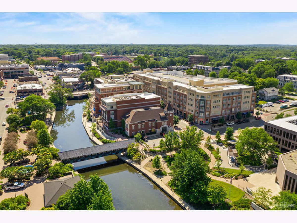
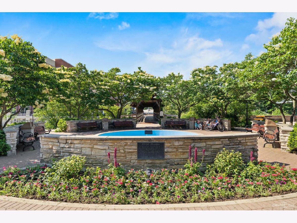
Room Specifics
Total Bedrooms: 5
Bedrooms Above Ground: 5
Bedrooms Below Ground: 0
Dimensions: —
Floor Type: —
Dimensions: —
Floor Type: —
Dimensions: —
Floor Type: —
Dimensions: —
Floor Type: —
Full Bathrooms: 5
Bathroom Amenities: Whirlpool,Separate Shower,Double Sink
Bathroom in Basement: 1
Rooms: —
Basement Description: —
Other Specifics
| 3 | |
| — | |
| — | |
| — | |
| — | |
| 110X105X122X69X53X184X80 | |
| — | |
| — | |
| — | |
| — | |
| Not in DB | |
| — | |
| — | |
| — | |
| — |
Tax History
| Year | Property Taxes |
|---|---|
| 2020 | $23,156 |
| 2022 | $20,376 |
| 2025 | $26,639 |
Contact Agent
Nearby Similar Homes
Nearby Sold Comparables
Contact Agent
Listing Provided By
Baird & Warner






