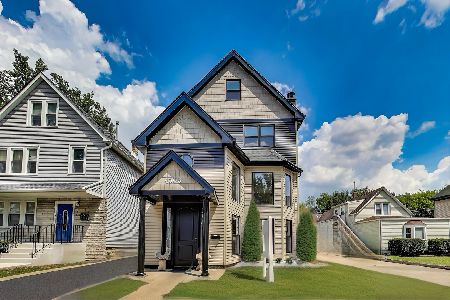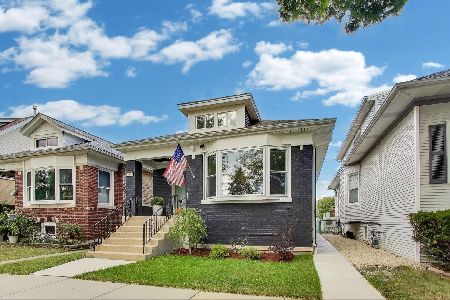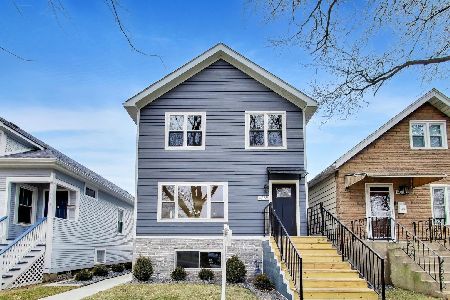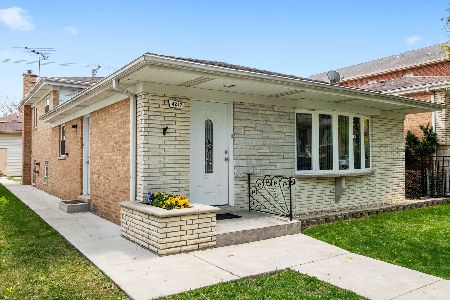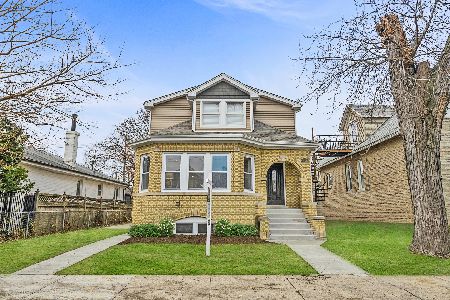4211 Melvina Avenue, Portage Park, Chicago, Illinois 60634
$345,000
|
Sold
|
|
| Status: | Closed |
| Sqft: | 1,500 |
| Cost/Sqft: | $267 |
| Beds: | 3 |
| Baths: | 2 |
| Year Built: | — |
| Property Taxes: | $4,291 |
| Days On Market: | 3945 |
| Lot Size: | 0,00 |
Description
Amazing rehab, of a large raised ranch on a 42x125 lot! The open floor plan is well suited for today's life style. Beautiful chef's kitchen is the focal point of the main floor, with stainless appliances, wine cooler and cherry cabinets. Breakfast room and separated dining area.3 large bedrooms and a spacious stone bath, complete the first level. The lower level has family room w/ wet bar, play area & full bath
Property Specifics
| Single Family | |
| — | |
| Step Ranch | |
| — | |
| Full | |
| RANCH | |
| No | |
| — |
| Cook | |
| — | |
| 0 / Not Applicable | |
| None | |
| Lake Michigan,Public | |
| Public Sewer | |
| 08880699 | |
| 13173030770000 |
Property History
| DATE: | EVENT: | PRICE: | SOURCE: |
|---|---|---|---|
| 29 May, 2009 | Sold | $250,000 | MRED MLS |
| 14 Apr, 2009 | Under contract | $259,900 | MRED MLS |
| 31 Mar, 2009 | Listed for sale | $259,900 | MRED MLS |
| 23 Jun, 2015 | Sold | $345,000 | MRED MLS |
| 15 Apr, 2015 | Under contract | $399,900 | MRED MLS |
| 3 Apr, 2015 | Listed for sale | $399,900 | MRED MLS |
Room Specifics
Total Bedrooms: 3
Bedrooms Above Ground: 3
Bedrooms Below Ground: 0
Dimensions: —
Floor Type: Hardwood
Dimensions: —
Floor Type: Hardwood
Full Bathrooms: 2
Bathroom Amenities: Separate Shower
Bathroom in Basement: 1
Rooms: Breakfast Room,Foyer,Play Room
Basement Description: Finished
Other Specifics
| 2 | |
| Concrete Perimeter | |
| — | |
| — | |
| — | |
| 42X125 | |
| — | |
| — | |
| — | |
| Range, Microwave, Dishwasher, Refrigerator, Washer, Dryer, Stainless Steel Appliance(s), Wine Refrigerator | |
| Not in DB | |
| Sidewalks, Street Lights, Street Paved | |
| — | |
| — | |
| — |
Tax History
| Year | Property Taxes |
|---|---|
| 2009 | $1,184 |
| 2015 | $4,291 |
Contact Agent
Nearby Similar Homes
Nearby Sold Comparables
Contact Agent
Listing Provided By
Coldwell Banker Residential

