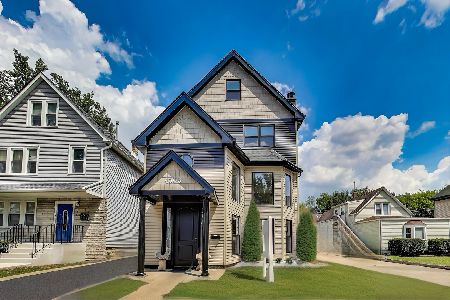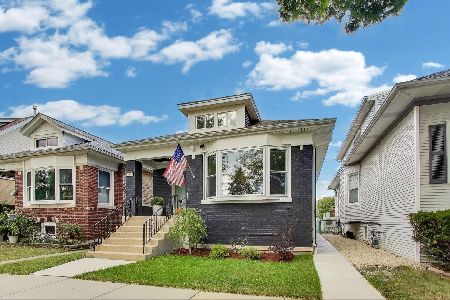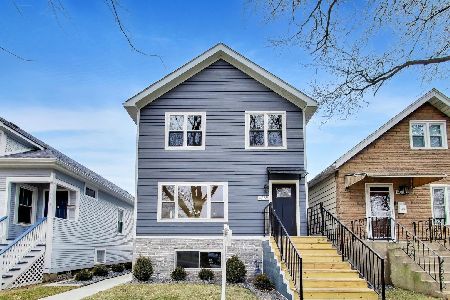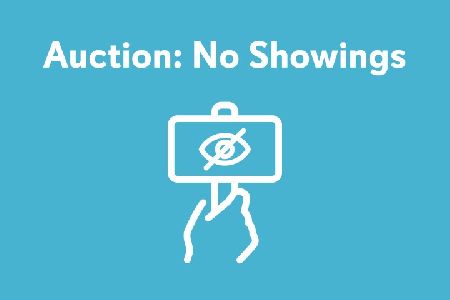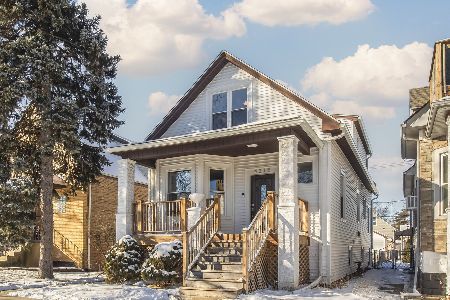4217 Melvina Avenue, Portage Park, Chicago, Illinois 60634
$485,000
|
Sold
|
|
| Status: | Closed |
| Sqft: | 1,412 |
| Cost/Sqft: | $353 |
| Beds: | 3 |
| Baths: | 2 |
| Year Built: | 1972 |
| Property Taxes: | $5,593 |
| Days On Market: | 1727 |
| Lot Size: | 0,00 |
Description
Completely rehabbed 3-bedroom 2-bath split-level in Portage Park with new windows hard wood floors, and 6-panel wood doors throughout. The main level of this home has an open floor plan that includes a large living room, formal dining room and nicely-appointed kitchen-complete with, stainless steel appliances, range hood, skylights, maple cabinets, a center island, granite countertops and designer tile work. The upper floor features three sizeable bedrooms, and a full bath. The bath includes a steam shower, more custom tile work, and built ins. The lower level has the perfect family room, complete with full kitchen, second full bath, and access to the large backyard. The yard includes an oversized, finished two-car garage with storage attic. This home sits on a 40 x 133-foot lot surrounded by a stunning custom iron fence. Walking distance to parks, shopping, great neighborhood restaurants and coffeehouses. Just blocks from Harlem and Irving Plaza, Portage Park and Merrimac Park.
Property Specifics
| Single Family | |
| — | |
| — | |
| 1972 | |
| Walkout | |
| — | |
| No | |
| 0 |
| Cook | |
| — | |
| — / Not Applicable | |
| None | |
| Lake Michigan,Public | |
| Public Sewer | |
| 11070068 | |
| 13173030350000 |
Nearby Schools
| NAME: | DISTRICT: | DISTANCE: | |
|---|---|---|---|
|
Grade School
Smyser Elementary School |
299 | — | |
|
High School
Taft High School |
299 | Not in DB | |
Property History
| DATE: | EVENT: | PRICE: | SOURCE: |
|---|---|---|---|
| 15 Jul, 2021 | Sold | $485,000 | MRED MLS |
| 17 May, 2021 | Under contract | $499,000 | MRED MLS |
| — | Last price change | $525,000 | MRED MLS |
| 29 Apr, 2021 | Listed for sale | $525,000 | MRED MLS |
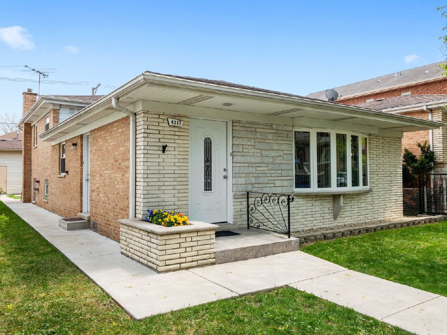
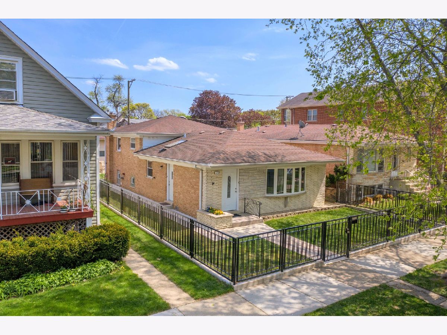
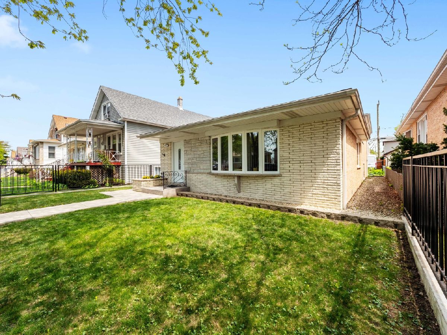
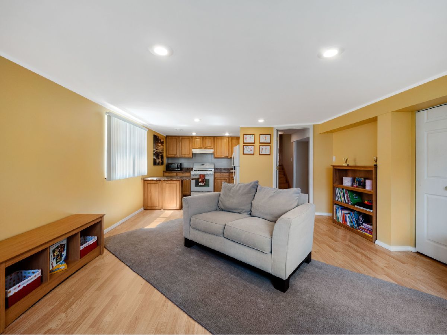
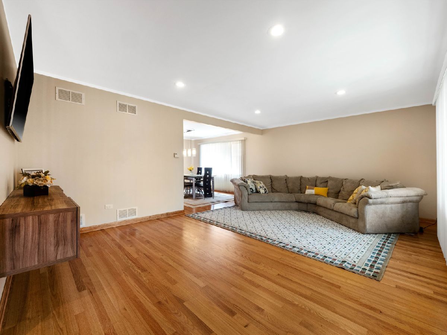
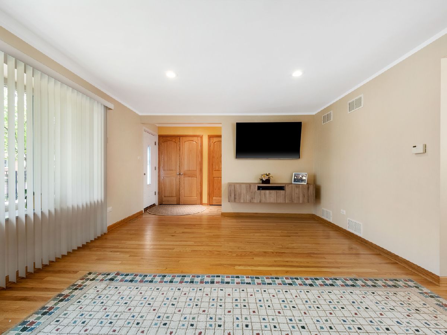
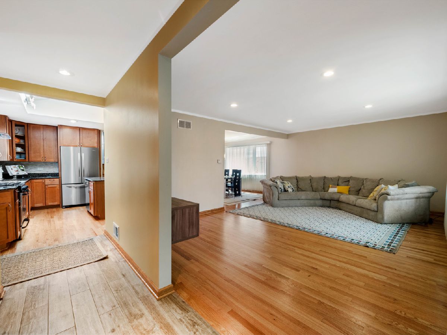
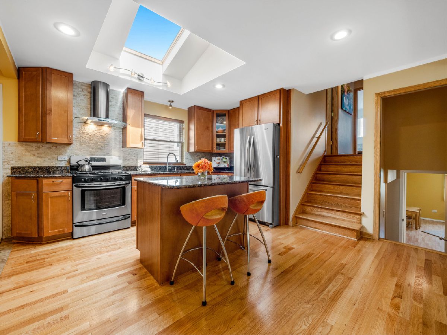
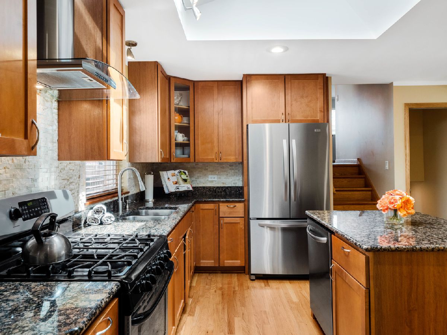
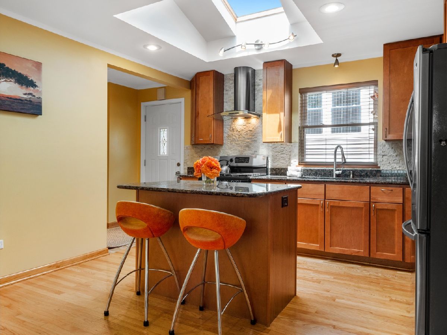
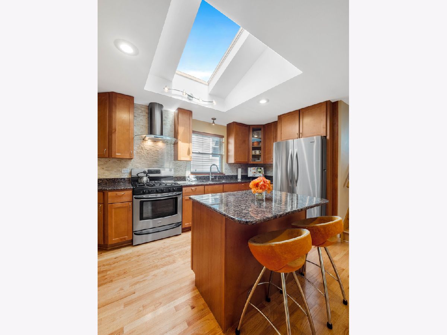
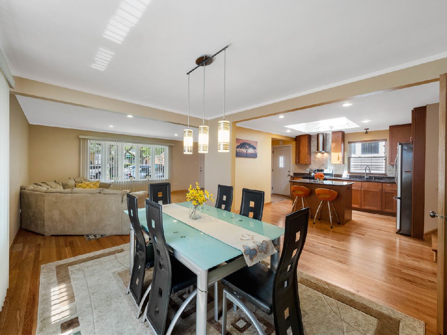
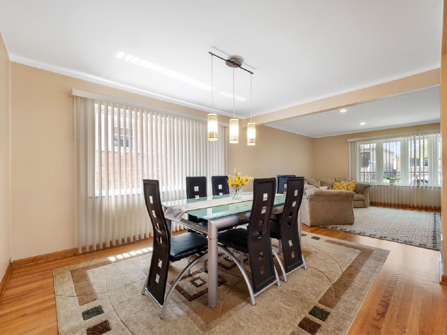
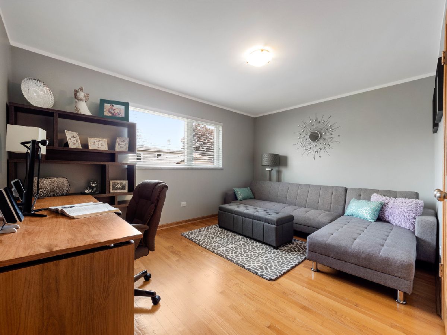
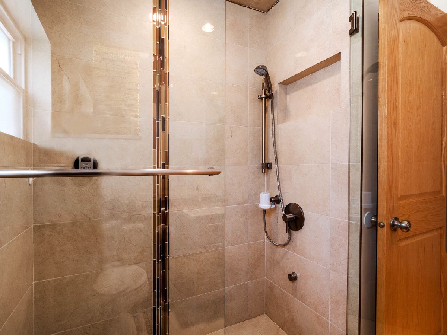
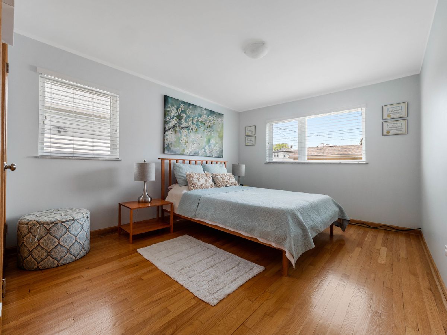
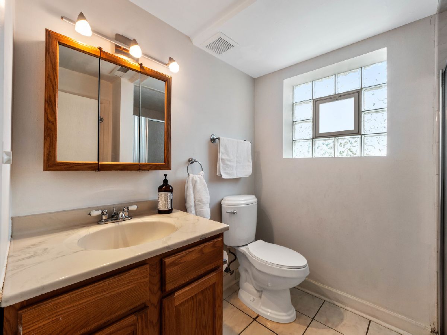
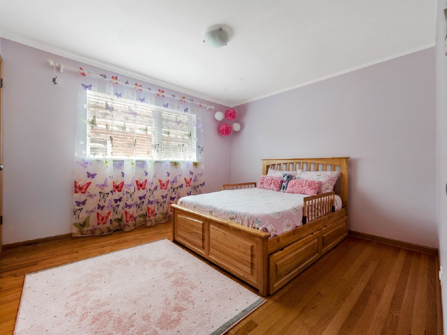
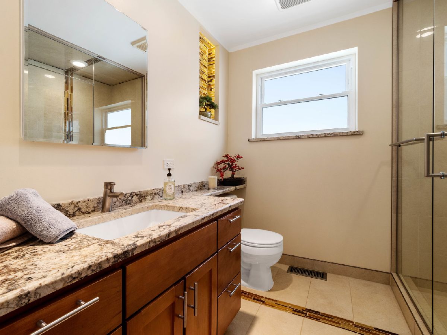
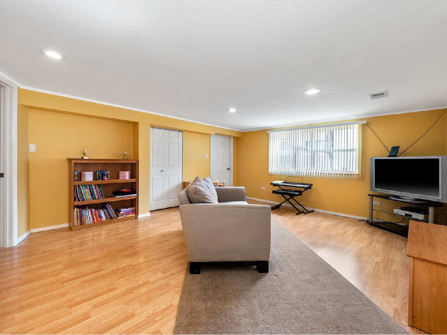
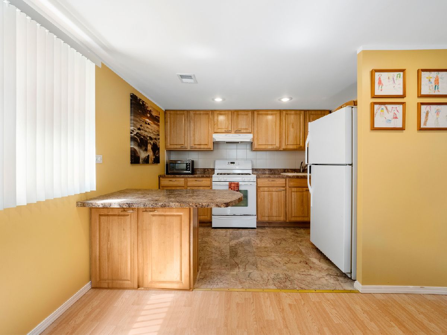
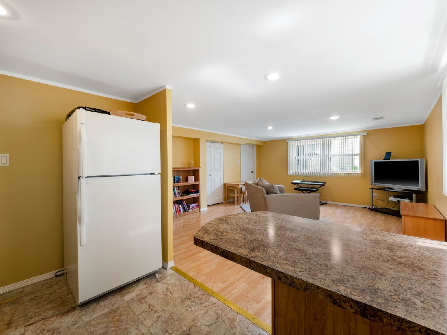
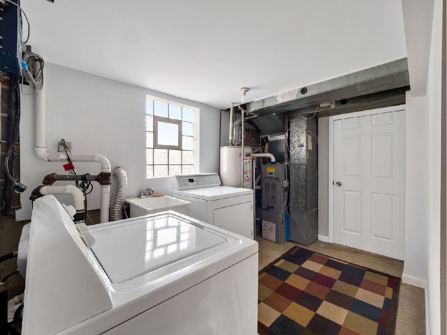
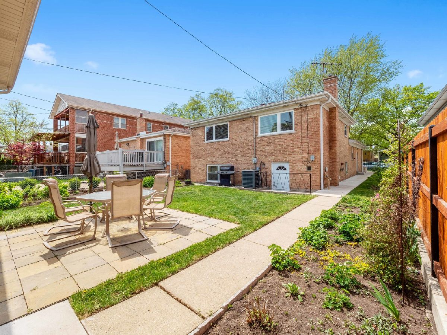
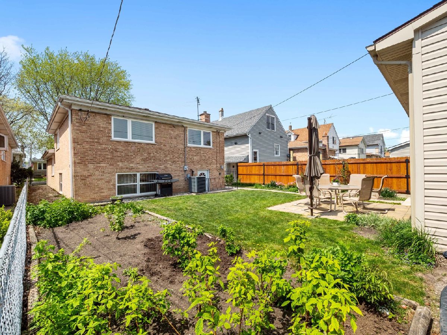
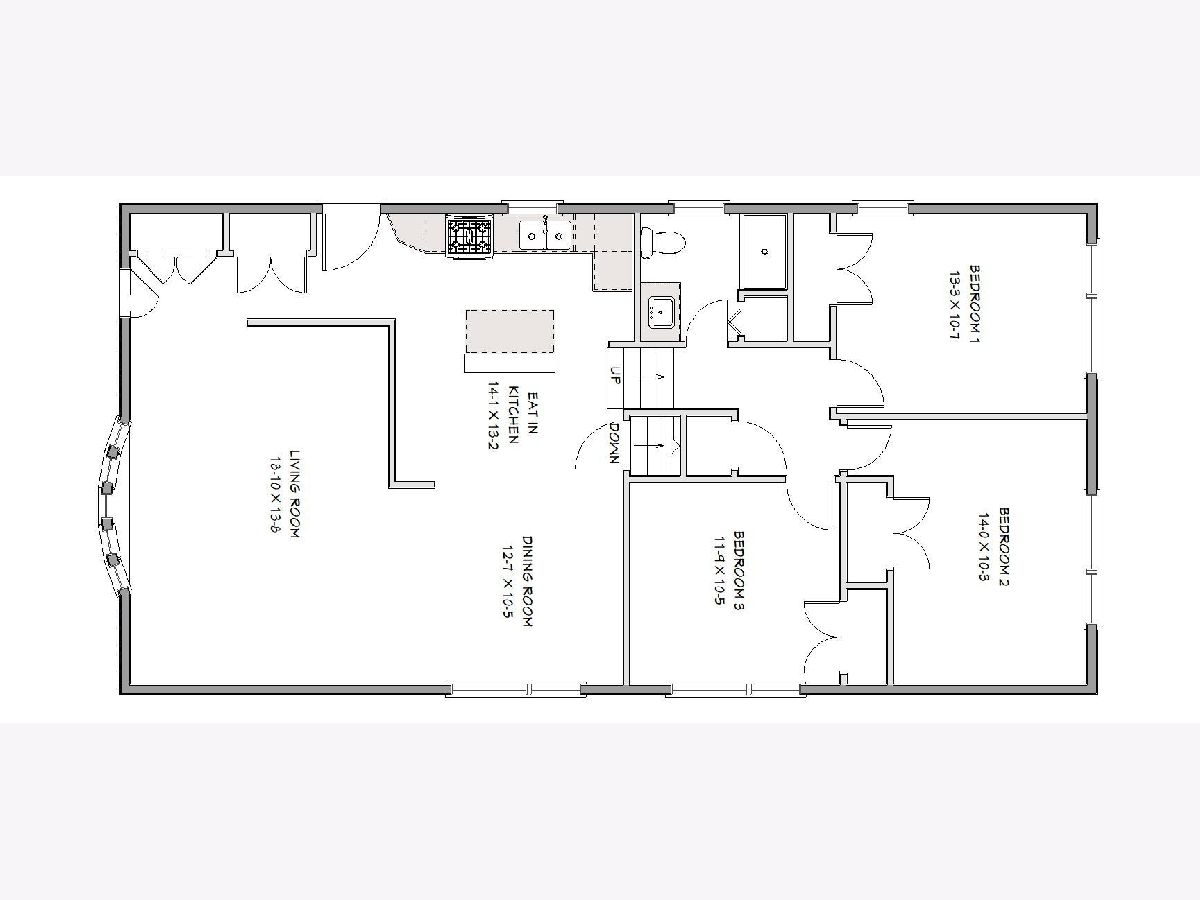
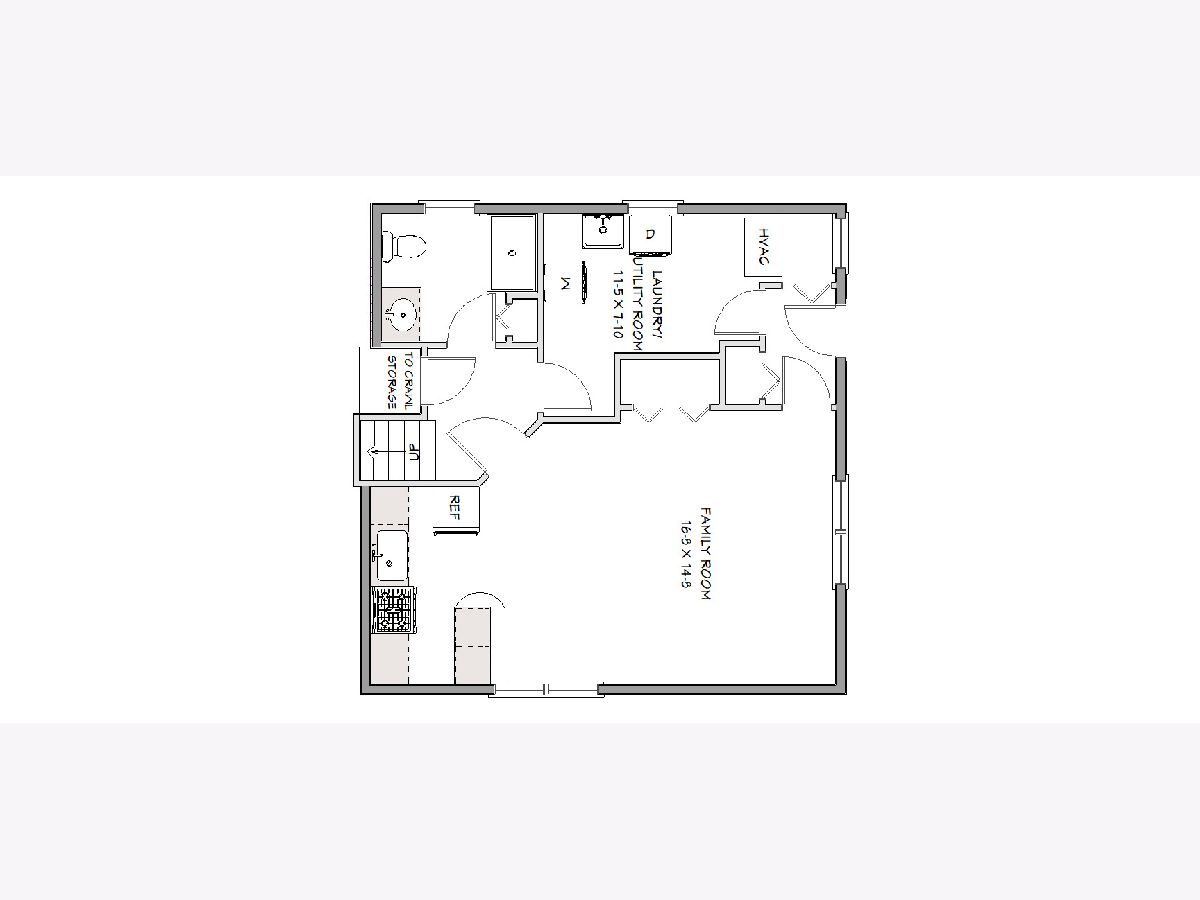
Room Specifics
Total Bedrooms: 3
Bedrooms Above Ground: 3
Bedrooms Below Ground: 0
Dimensions: —
Floor Type: Hardwood
Dimensions: —
Floor Type: Hardwood
Full Bathrooms: 2
Bathroom Amenities: —
Bathroom in Basement: 1
Rooms: No additional rooms
Basement Description: Finished
Other Specifics
| 2 | |
| — | |
| — | |
| Patio, Storms/Screens | |
| Fenced Yard | |
| 40X133 | |
| — | |
| — | |
| Hardwood Floors, Wood Laminate Floors, First Floor Full Bath, Walk-In Closet(s), Dining Combo, Granite Counters | |
| Range, Microwave, Dishwasher, Refrigerator, Washer, Dryer, Stainless Steel Appliance(s) | |
| Not in DB | |
| Clubhouse, Park, Pool, Tennis Court(s), Curbs, Sidewalks, Street Lights, Street Paved | |
| — | |
| — | |
| — |
Tax History
| Year | Property Taxes |
|---|---|
| 2021 | $5,593 |
Contact Agent
Nearby Similar Homes
Nearby Sold Comparables
Contact Agent
Listing Provided By
Baird & Warner

