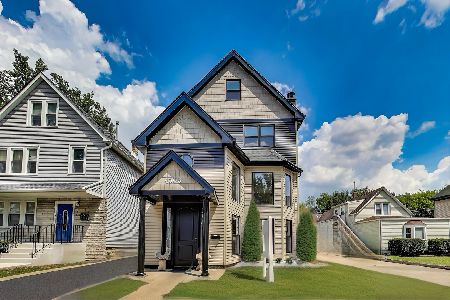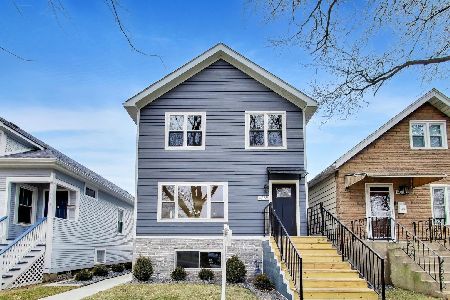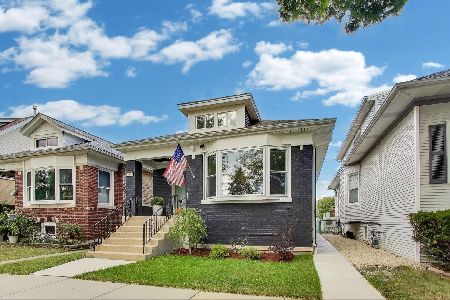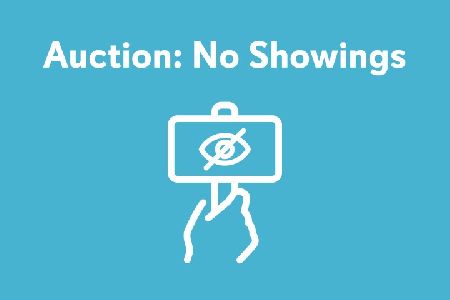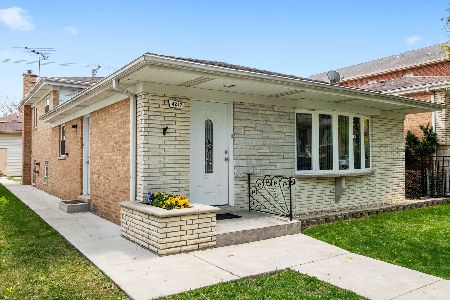4159 Melvina Avenue, Portage Park, Chicago, Illinois 60634
$310,000
|
Sold
|
|
| Status: | Closed |
| Sqft: | 0 |
| Cost/Sqft: | — |
| Beds: | 4 |
| Baths: | 2 |
| Year Built: | — |
| Property Taxes: | $3,673 |
| Days On Market: | 2919 |
| Lot Size: | 0,00 |
Description
This beautiful 4 bedroom 2 bath home is on a corner lot on a quiet street in lovely Portage Park. This deceptively large home gets fabulous light throughout. And there are enough rooms to meet all your needs. Huge living room for relaxing and separate dining room off the kitchen. Gorgeous 2017 eat-in kitchen with Shaker cabinets, Cambria quartz countertops, glass subway tilework, and ceramic flooring. Movable center island, dual Fisher & Paykel dishwasher and some newer stainless appliances too! There's also a family room that the owners use as an in home gym! All 4 bedrooms are on the same level with 2 currently used as home offices. Head downstairs to a cozy recreation room with knotty pine walls and a built in bar. Brand new floor too! Relax on one of your two decks. And never lug your groceries in from the cold with your attached 2.5 car garage! This is a great neighborhood close to all you can enjoy at Portage Park.
Property Specifics
| Single Family | |
| — | |
| — | |
| — | |
| Full | |
| — | |
| No | |
| — |
| Cook | |
| — | |
| 0 / Not Applicable | |
| None | |
| Lake Michigan | |
| Public Sewer | |
| 09838954 | |
| 13173130010000 |
Nearby Schools
| NAME: | DISTRICT: | DISTANCE: | |
|---|---|---|---|
|
Grade School
Smyser Elementary School |
299 | — | |
|
High School
Taft High School |
299 | Not in DB | |
Property History
| DATE: | EVENT: | PRICE: | SOURCE: |
|---|---|---|---|
| 14 Jun, 2018 | Sold | $310,000 | MRED MLS |
| 9 May, 2018 | Under contract | $315,000 | MRED MLS |
| — | Last price change | $340,000 | MRED MLS |
| 23 Jan, 2018 | Listed for sale | $340,000 | MRED MLS |
Room Specifics
Total Bedrooms: 4
Bedrooms Above Ground: 4
Bedrooms Below Ground: 0
Dimensions: —
Floor Type: Hardwood
Dimensions: —
Floor Type: Hardwood
Dimensions: —
Floor Type: Wood Laminate
Full Bathrooms: 2
Bathroom Amenities: —
Bathroom in Basement: 0
Rooms: Storage
Basement Description: Finished
Other Specifics
| 2 | |
| — | |
| — | |
| — | |
| — | |
| APPROX 37 X 125 | |
| — | |
| None | |
| Hardwood Floors, Wood Laminate Floors, First Floor Full Bath | |
| Range, Microwave, Dishwasher, Refrigerator, Washer, Dryer | |
| Not in DB | |
| — | |
| — | |
| — | |
| — |
Tax History
| Year | Property Taxes |
|---|---|
| 2018 | $3,673 |
Contact Agent
Nearby Similar Homes
Nearby Sold Comparables
Contact Agent
Listing Provided By
Charles Rutenberg Realty


