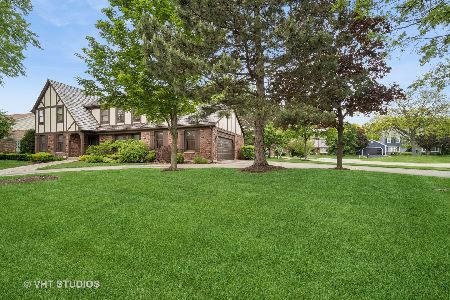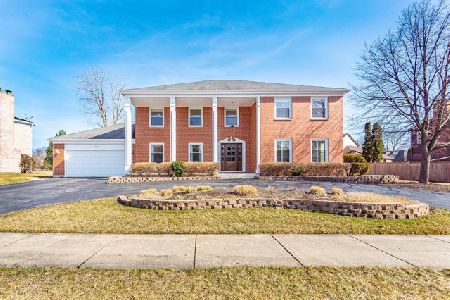4214 Devonshire Court, Northbrook, Illinois 60062
$499,000
|
Sold
|
|
| Status: | Closed |
| Sqft: | 3,514 |
| Cost/Sqft: | $148 |
| Beds: | 5 |
| Baths: | 4 |
| Year Built: | 1980 |
| Property Taxes: | $12,403 |
| Days On Market: | 2577 |
| Lot Size: | 0,30 |
Description
WOW! Beautifully 5 BR expanded & updated 3500+sf colonial nestled on gorgeous oversized cul-de-sac lot in prime Dist 27 elem school named #1 by Chicago Magazine! An attractive paver brick drive & walkway welcomes guests into the gracious FOY w/turned staircase. Enter into the elegant LR or on to the banquet-sized DR both w/oversized windows overlooking XL prof landscaped lot. Step into the KIT & be impressed! Updated cabinets, SS appl's & big eat area all open up to fantastic sun/great rm w/dramatic vault ceils w/windows everywhere & to the FR w/inviting fplc & blt-in wet bar creating a fab open flr plan for entertaining at its best! Glass drs lead to attractive patio & enormous .3+ acre yd. 4 lg BRs up--2 w/pvt or shared baths; the 5th BR is on the main level currently used as an office. MBR suite has organized walk-in closet & dress/vanity area. Finished LL w/rec & game rms, full bth & storage galore. 1st flr laundry off gar.Hdwd flrs, undergrnd sprinklers, many newer windows & more!
Property Specifics
| Single Family | |
| — | |
| Colonial | |
| 1980 | |
| Full | |
| EXPANDED COLONIAL | |
| No | |
| 0.3 |
| Cook | |
| — | |
| 0 / Not Applicable | |
| None | |
| Lake Michigan | |
| Sewer-Storm | |
| 10154589 | |
| 04071100270000 |
Nearby Schools
| NAME: | DISTRICT: | DISTANCE: | |
|---|---|---|---|
|
Grade School
Hickory Point Elementary School |
27 | — | |
|
Middle School
Wood Oaks Junior High School |
27 | Not in DB | |
|
High School
Glenbrook North High School |
225 | Not in DB | |
|
Alternate Elementary School
Shabonee School |
— | Not in DB | |
Property History
| DATE: | EVENT: | PRICE: | SOURCE: |
|---|---|---|---|
| 26 Mar, 2019 | Sold | $499,000 | MRED MLS |
| 12 Feb, 2019 | Under contract | $519,900 | MRED MLS |
| — | Last price change | $544,900 | MRED MLS |
| 3 Jan, 2019 | Listed for sale | $544,900 | MRED MLS |
Room Specifics
Total Bedrooms: 5
Bedrooms Above Ground: 5
Bedrooms Below Ground: 0
Dimensions: —
Floor Type: Carpet
Dimensions: —
Floor Type: Carpet
Dimensions: —
Floor Type: Carpet
Dimensions: —
Floor Type: —
Full Bathrooms: 4
Bathroom Amenities: Separate Shower,Double Sink
Bathroom in Basement: 1
Rooms: Foyer,Bedroom 5,Sun Room,Walk In Closet,Eating Area,Recreation Room,Storage,Game Room
Basement Description: Finished
Other Specifics
| 2 | |
| Concrete Perimeter | |
| Brick | |
| Patio, Brick Paver Patio, Storms/Screens | |
| Cul-De-Sac,Landscaped | |
| 65 X 157 X 76 X 124 X 104 | |
| — | |
| Full | |
| Vaulted/Cathedral Ceilings, Hardwood Floors, First Floor Bedroom, Walk-In Closet(s) | |
| Range, Microwave, Dishwasher, Washer, Dryer, Stainless Steel Appliance(s) | |
| Not in DB | |
| Sidewalks, Street Paved | |
| — | |
| — | |
| Wood Burning |
Tax History
| Year | Property Taxes |
|---|---|
| 2019 | $12,403 |
Contact Agent
Nearby Similar Homes
Nearby Sold Comparables
Contact Agent
Listing Provided By
@properties









