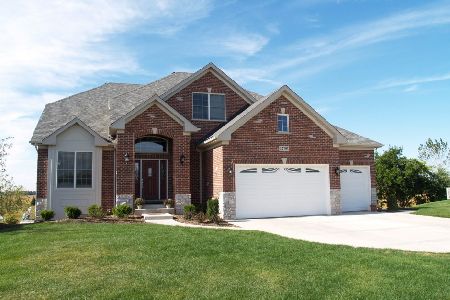4214 White Birch Drive, Lisle, Illinois 60532
$580,000
|
Sold
|
|
| Status: | Closed |
| Sqft: | 3,496 |
| Cost/Sqft: | $170 |
| Beds: | 4 |
| Baths: | 4 |
| Year Built: | 1984 |
| Property Taxes: | $11,780 |
| Days On Market: | 2492 |
| Lot Size: | 0,29 |
Description
Classic Elegance! Stately custom home sitting high up on a hill surrounded by a glorious setting enhanced by paver brick drive, professionally designed landscaping & natures beauty. Inviting 2sty entry w/wood flooring winding through separate living & dining rooms with inlaid carpet to the heart of the home expansive kitchen. Love the quality stainless appls, 10 foot island/breakfast bar & perfect pop up counter to add to any entertaining needs. Eating area overlooks the incredible family room w/showcase fireplace flanked w/windows & double doors to your hideaway den or 5th bedroom. Retreat to the vaulted & beamed Master boasting 'to die for' new 23x15 spa complete w/skylight,whirlpool,dbl steamshower w/ 7 showerheads & gorgeous tilework. Wait until you see the fab Rec Room w/full kitchen+wine fridge. Don't miss the amazing temp controlled wine cellar,exercise room,1st flr laundry w/pet shower,gorgeous private backyard w/large deck & hot tub. Impress yourself w/this great find!
Property Specifics
| Single Family | |
| — | |
| Georgian | |
| 1984 | |
| Full | |
| CUSTOM | |
| No | |
| 0.29 |
| Du Page | |
| Arboretum Woods | |
| 125 / Annual | |
| Other | |
| Lake Michigan | |
| Public Sewer | |
| 10150563 | |
| 0803103009 |
Nearby Schools
| NAME: | DISTRICT: | DISTANCE: | |
|---|---|---|---|
|
Grade School
Schiesher/tate Woods Elementary |
202 | — | |
|
Middle School
Lisle Junior High School |
202 | Not in DB | |
|
High School
Lisle High School |
202 | Not in DB | |
Property History
| DATE: | EVENT: | PRICE: | SOURCE: |
|---|---|---|---|
| 31 May, 2019 | Sold | $580,000 | MRED MLS |
| 10 Apr, 2019 | Under contract | $594,900 | MRED MLS |
| 10 Apr, 2019 | Listed for sale | $594,900 | MRED MLS |
Room Specifics
Total Bedrooms: 4
Bedrooms Above Ground: 4
Bedrooms Below Ground: 0
Dimensions: —
Floor Type: Carpet
Dimensions: —
Floor Type: Carpet
Dimensions: —
Floor Type: Carpet
Full Bathrooms: 4
Bathroom Amenities: Whirlpool,Separate Shower,Double Sink,Full Body Spray Shower,Double Shower
Bathroom in Basement: 1
Rooms: Kitchen,Den,Eating Area,Exercise Room,Recreation Room,Other Room
Basement Description: Finished
Other Specifics
| 2 | |
| — | |
| Brick | |
| Deck, Hot Tub | |
| Cul-De-Sac,Landscaped | |
| 48X157X166X130 | |
| — | |
| Full | |
| Vaulted/Cathedral Ceilings, Skylight(s), Hardwood Floors, First Floor Laundry | |
| Double Oven, Microwave, Dishwasher, Refrigerator, Washer, Dryer, Disposal, Stainless Steel Appliance(s), Wine Refrigerator, Cooktop | |
| Not in DB | |
| — | |
| — | |
| — | |
| Wood Burning |
Tax History
| Year | Property Taxes |
|---|---|
| 2019 | $11,780 |
Contact Agent
Nearby Sold Comparables
Contact Agent
Listing Provided By
RE/MAX Action




