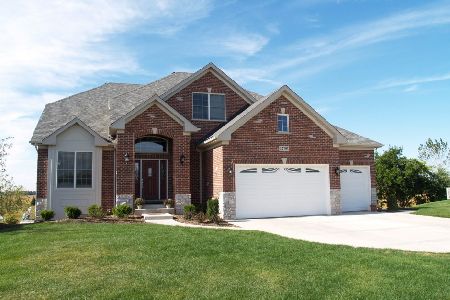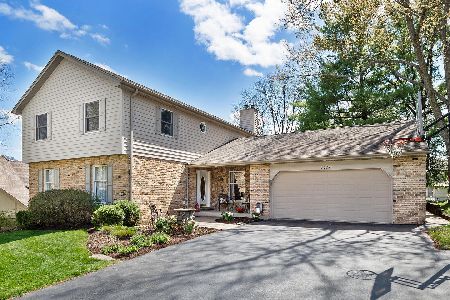1534 Pine Tree Court, Lisle, Illinois 60532
$527,500
|
Sold
|
|
| Status: | Closed |
| Sqft: | 4,038 |
| Cost/Sqft: | $136 |
| Beds: | 4 |
| Baths: | 3 |
| Year Built: | 1980 |
| Property Taxes: | $13,354 |
| Days On Market: | 3639 |
| Lot Size: | 0,00 |
Description
Home is set on a cul de sac on the largest beautiful wooded lot in Arboretum Woods. Its shape allowed the house to be positioned in a way that provided for maximum privacy. Under a canopy of massive 235 yr. old oak trees, a gazebo overlooks a breathtaking professionally designed perennial garden that provides a feeling of a private arboretum. The backyard includes a large brick patio that is perfect for entertaining. The home is uniquely custom designed w/26' soaring ceilings in Living Rm., adjacent is a lovely 4 season Sunroom w/22' ceilings. A spiral staircase leads to a Library that overlooks the Living Rm. The Home has 4 bedrooms, 2 Baths remodeled 2016, formal Dining Rm. & large Family Room. The Kitchen has Viking professional appliances, granite counters with a carerra marble mosaic backsplash & dinette. There are 2 fireplaces, one in the Master Bedroom & the other in the Family Rm. Hardwood and tile flooring throughout and a finished basement. Truly a one of a kind home!
Property Specifics
| Single Family | |
| — | |
| — | |
| 1980 | |
| Full | |
| — | |
| No | |
| — |
| Du Page | |
| Arboretum Woods | |
| 150 / Annual | |
| Other | |
| Lake Michigan | |
| Public Sewer, Sewer-Storm | |
| 09143383 | |
| 0803103060 |
Nearby Schools
| NAME: | DISTRICT: | DISTANCE: | |
|---|---|---|---|
|
Grade School
Schiesher/tate Woods Elementary |
202 | — | |
|
Middle School
Lisle Junior High School |
202 | Not in DB | |
|
High School
Lisle High School |
202 | Not in DB | |
Property History
| DATE: | EVENT: | PRICE: | SOURCE: |
|---|---|---|---|
| 4 Nov, 2016 | Sold | $527,500 | MRED MLS |
| 6 Sep, 2016 | Under contract | $549,000 | MRED MLS |
| — | Last price change | $559,000 | MRED MLS |
| 18 Feb, 2016 | Listed for sale | $559,000 | MRED MLS |
Room Specifics
Total Bedrooms: 4
Bedrooms Above Ground: 4
Bedrooms Below Ground: 0
Dimensions: —
Floor Type: Carpet
Dimensions: —
Floor Type: Hardwood
Dimensions: —
Floor Type: Carpet
Full Bathrooms: 3
Bathroom Amenities: —
Bathroom in Basement: 0
Rooms: Eating Area,Library,Heated Sun Room
Basement Description: Partially Finished
Other Specifics
| 2 | |
| — | |
| Asphalt | |
| Patio, Gazebo, Storms/Screens | |
| Cul-De-Sac,Landscaped,Wooded | |
| 127X83X129X124X19X21 | |
| — | |
| Full | |
| Vaulted/Cathedral Ceilings, Skylight(s), Hardwood Floors | |
| Double Oven, Dishwasher, High End Refrigerator, Stainless Steel Appliance(s) | |
| Not in DB | |
| Sidewalks, Street Lights, Street Paved | |
| — | |
| — | |
| Wood Burning, Gas Log, Gas Starter |
Tax History
| Year | Property Taxes |
|---|---|
| 2016 | $13,354 |
Contact Agent
Nearby Sold Comparables
Contact Agent
Listing Provided By
Coldwell Banker Residential





