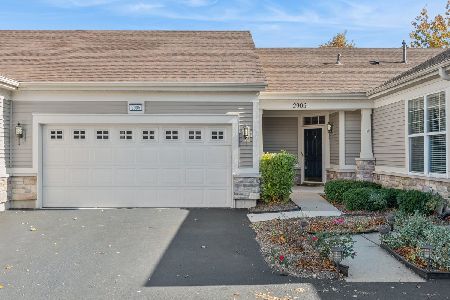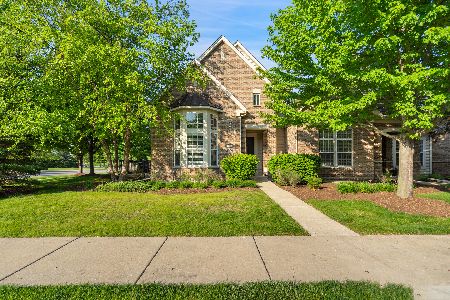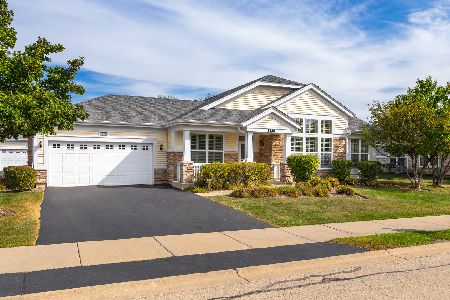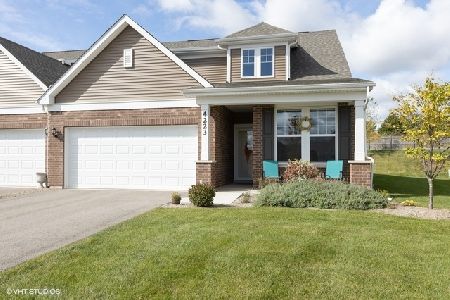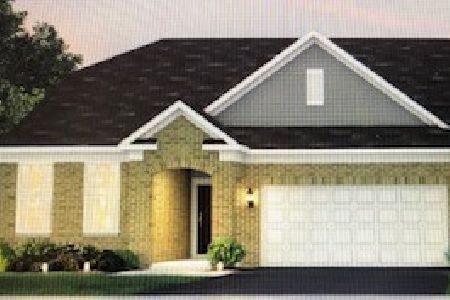4218 Lobo Court, Naperville, Illinois 60564
$356,011
|
Sold
|
|
| Status: | Closed |
| Sqft: | 1,698 |
| Cost/Sqft: | $214 |
| Beds: | 2 |
| Baths: | 2 |
| Year Built: | 2019 |
| Property Taxes: | $0 |
| Days On Market: | 2412 |
| Lot Size: | 0,00 |
Description
New construction! Beautiful Active Adult 55+ attached ranch home under construction in Ashwood Crossings. Year-round sunroom! 2 bed/2 bath with open layout. Perfect for entertaining. White 42" maple cabinets with tons of storage space plus popular Cotton White granite counters and tile backsplash. Upgraded stainless Whirlpool appliance package included. Large kitchen island with seating. 5" wide hickory wood flooring and tile floor baths. Large owner's suite with walk-in closet. Comfort height vanities with double bowl in attached owner's bath. High efficiency home with energy efficient water heater (40 gallons), gas furnace, and central air. Attached two-car garage. Brick and vinyl exterior. To view models and receive more information please contact sales. Homesite 74-1 has a view of the pond! Photos of similar Provence model.
Property Specifics
| Condos/Townhomes | |
| 1 | |
| — | |
| 2019 | |
| Full | |
| PROVENCE | |
| No | |
| — |
| Will | |
| Ashwood Crossing | |
| 247 / Monthly | |
| Insurance,Exterior Maintenance,Lawn Care,Snow Removal | |
| Lake Michigan | |
| Public Sewer | |
| 10413832 | |
| 0701082050160000 |
Nearby Schools
| NAME: | DISTRICT: | DISTANCE: | |
|---|---|---|---|
|
Grade School
Peterson Elementary School |
204 | — | |
|
Middle School
Scullen Middle School |
204 | Not in DB | |
|
High School
Waubonsie Valley High School |
204 | Not in DB | |
Property History
| DATE: | EVENT: | PRICE: | SOURCE: |
|---|---|---|---|
| 23 Dec, 2019 | Sold | $356,011 | MRED MLS |
| 2 Jul, 2019 | Under contract | $363,500 | MRED MLS |
| — | Last price change | $388,317 | MRED MLS |
| 12 Jun, 2019 | Listed for sale | $388,317 | MRED MLS |
Room Specifics
Total Bedrooms: 2
Bedrooms Above Ground: 2
Bedrooms Below Ground: 0
Dimensions: —
Floor Type: Carpet
Full Bathrooms: 2
Bathroom Amenities: Separate Shower,Double Sink,No Tub
Bathroom in Basement: 0
Rooms: Eating Area
Basement Description: Unfinished
Other Specifics
| 2 | |
| Concrete Perimeter | |
| Asphalt | |
| — | |
| — | |
| 92X130 | |
| — | |
| Full | |
| First Floor Bedroom, First Floor Laundry, First Floor Full Bath | |
| Microwave, Dishwasher, Disposal, Stainless Steel Appliance(s) | |
| Not in DB | |
| — | |
| — | |
| Bike Room/Bike Trails | |
| — |
Tax History
| Year | Property Taxes |
|---|
Contact Agent
Nearby Similar Homes
Nearby Sold Comparables
Contact Agent
Listing Provided By
Twin Vines Real Estate Svcs

