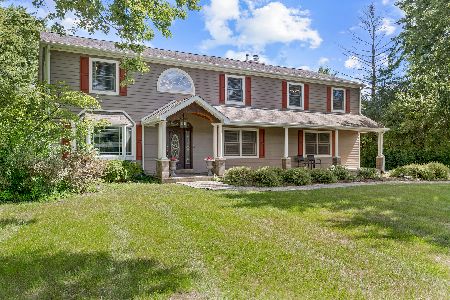422 Oakwood Drive, Barrington, Illinois 60010
$345,000
|
Sold
|
|
| Status: | Closed |
| Sqft: | 2,155 |
| Cost/Sqft: | $162 |
| Beds: | 3 |
| Baths: | 2 |
| Year Built: | 1956 |
| Property Taxes: | $6,315 |
| Days On Market: | 3887 |
| Lot Size: | 1,03 |
Description
Gorgeous ranch set on a wooded parcel in outstanding condition. So many new improvements including a fabulous kitchen, hardwood floors, some new carpeting, family room with built-ins and fireplace. Formal living room with 2nd fireplace. Walls of glass overlooking the gardens and yard. Great master suite with spacious bath and bedroom opens to secluded courtyard. A serine piece of property.
Property Specifics
| Single Family | |
| — | |
| Ranch | |
| 1956 | |
| None | |
| CUSTOM | |
| No | |
| 1.03 |
| Lake | |
| Timberlake Estates | |
| 327 / Annual | |
| Lake Rights,Other | |
| Private Well | |
| Septic-Private | |
| 08908226 | |
| 13014020160000 |
Nearby Schools
| NAME: | DISTRICT: | DISTANCE: | |
|---|---|---|---|
|
Grade School
North Barrington Elementary Scho |
220 | — | |
|
Middle School
Barrington Middle School-station |
220 | Not in DB | |
|
High School
Barrington High School |
220 | Not in DB | |
Property History
| DATE: | EVENT: | PRICE: | SOURCE: |
|---|---|---|---|
| 22 Nov, 2010 | Sold | $280,000 | MRED MLS |
| 24 Sep, 2010 | Under contract | $295,000 | MRED MLS |
| 9 Sep, 2010 | Listed for sale | $295,000 | MRED MLS |
| 12 Jun, 2015 | Sold | $345,000 | MRED MLS |
| 1 May, 2015 | Under contract | $349,999 | MRED MLS |
| 1 May, 2015 | Listed for sale | $349,999 | MRED MLS |
Room Specifics
Total Bedrooms: 3
Bedrooms Above Ground: 3
Bedrooms Below Ground: 0
Dimensions: —
Floor Type: Carpet
Dimensions: —
Floor Type: Carpet
Full Bathrooms: 2
Bathroom Amenities: Separate Shower,Double Sink
Bathroom in Basement: 0
Rooms: Breakfast Room
Basement Description: Crawl,Slab
Other Specifics
| 2 | |
| — | |
| Asphalt,Circular | |
| Patio | |
| Landscaped,Wooded | |
| 149.3 X 300 X 153.92 X 300 | |
| — | |
| Full | |
| Vaulted/Cathedral Ceilings, Skylight(s), First Floor Bedroom | |
| Range, Microwave, Dishwasher, Refrigerator, Washer, Dryer | |
| Not in DB | |
| Water Rights, Street Paved | |
| — | |
| — | |
| Wood Burning, Gas Starter |
Tax History
| Year | Property Taxes |
|---|---|
| 2010 | $6,315 |
Contact Agent
Nearby Similar Homes
Nearby Sold Comparables
Contact Agent
Listing Provided By
@properties








