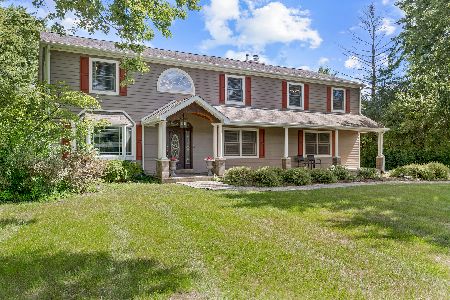424 Oakwood Drive, Barrington, Illinois 60010
$950,000
|
Sold
|
|
| Status: | Closed |
| Sqft: | 6,500 |
| Cost/Sqft: | $150 |
| Beds: | 5 |
| Baths: | 5 |
| Year Built: | 2014 |
| Property Taxes: | $0 |
| Days On Market: | 4016 |
| Lot Size: | 1,06 |
Description
Exquisite new construction 5 Bdrm home w/architectural details and the finest craftsmanship T/O. Grand foyer flanked w/formal LR/DR leads to dramatic 2-story FR w/FP. Hand scraped HW floors, custom glazed kit cabs; Thermador SS appliances; breakfast rm w/bay window. Prvt office w/FP! 1st flr bed/play rm. Enormous master suite w/sitting rm and luxury spa bath. 2 laundry rms; additional multi purpose rm on 2nd level
Property Specifics
| Single Family | |
| — | |
| Colonial | |
| 2014 | |
| Full,English | |
| 2-STORY | |
| No | |
| 1.06 |
| Lake | |
| Timberlake Estates | |
| 280 / Annual | |
| Lake Rights,Other | |
| Private Well | |
| Septic-Private | |
| 08825034 | |
| 13014010070000 |
Nearby Schools
| NAME: | DISTRICT: | DISTANCE: | |
|---|---|---|---|
|
Grade School
North Barrington Elementary Scho |
220 | — | |
|
Middle School
Barrington Middle School-station |
220 | Not in DB | |
|
High School
Barrington High School |
220 | Not in DB | |
Property History
| DATE: | EVENT: | PRICE: | SOURCE: |
|---|---|---|---|
| 21 Jul, 2005 | Under contract | $0 | MRED MLS |
| 1 Jul, 2005 | Listed for sale | $0 | MRED MLS |
| 4 Dec, 2013 | Sold | $275,000 | MRED MLS |
| 30 May, 2012 | Under contract | $350,000 | MRED MLS |
| — | Last price change | $550,000 | MRED MLS |
| 15 Nov, 2011 | Listed for sale | $600,000 | MRED MLS |
| 18 Jun, 2015 | Sold | $950,000 | MRED MLS |
| 30 Apr, 2015 | Under contract | $975,000 | MRED MLS |
| — | Last price change | $995,000 | MRED MLS |
| 27 Jan, 2015 | Listed for sale | $995,000 | MRED MLS |
Room Specifics
Total Bedrooms: 5
Bedrooms Above Ground: 5
Bedrooms Below Ground: 0
Dimensions: —
Floor Type: Hardwood
Dimensions: —
Floor Type: Hardwood
Dimensions: —
Floor Type: Hardwood
Dimensions: —
Floor Type: —
Full Bathrooms: 5
Bathroom Amenities: Whirlpool,Separate Shower,Double Sink,Bidet,Full Body Spray Shower
Bathroom in Basement: 0
Rooms: Bedroom 5,Breakfast Room,Foyer,Game Room,Office,Pantry,Sitting Room
Basement Description: Unfinished
Other Specifics
| 3.5 | |
| Concrete Perimeter | |
| Concrete | |
| Balcony, Patio | |
| Landscaped,Water Rights,Wooded | |
| 46,462 | |
| Unfinished | |
| Full | |
| Vaulted/Cathedral Ceilings, Hardwood Floors, In-Law Arrangement, First Floor Laundry, Second Floor Laundry, First Floor Full Bath | |
| Double Oven, Range, Microwave, Dishwasher, Refrigerator, High End Refrigerator, Washer, Dryer, Disposal, Stainless Steel Appliance(s), Wine Refrigerator | |
| Not in DB | |
| Water Rights, Street Paved | |
| — | |
| — | |
| Gas Starter |
Tax History
| Year | Property Taxes |
|---|---|
| 2013 | $1,755 |
Contact Agent
Nearby Similar Homes
Nearby Sold Comparables
Contact Agent
Listing Provided By
@properties








