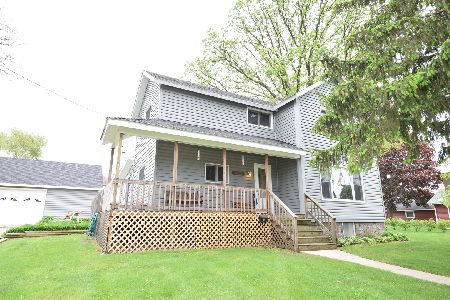422 Pond View Lane, Bartlett, Illinois 60103
$360,000
|
Sold
|
|
| Status: | Closed |
| Sqft: | 2,857 |
| Cost/Sqft: | $130 |
| Beds: | 4 |
| Baths: | 3 |
| Year Built: | 2003 |
| Property Taxes: | $11,141 |
| Days On Market: | 2271 |
| Lot Size: | 0,20 |
Description
Welcome to this Ponds of Olde Bartlett Estates stunner! Your dream kitchen offers stainless steel appliances, granite counters, abundant cabinetry, breakfast bar, wine rack with lighting, under cabinet lighting, touchless faucet and eating area with slider to your incredible brick paver patio. Spacious family room features custom, built-in bookcase, pre-wired for your entertainment system and a ventless fireplace to keep you warm on these cool fall nights! Stunning, formal living room with crown molding and dining room with crown molding and a chair rail! Bright & airy two story foyer! Expansive master suite is your own private oasis with his n' her walk-in closets! Luxurious master bath with double sinks! Additional, spacious bedrooms and hall bath with double sinks and linen closet complete this second level! Unfinished basement with bath rough-in is awaiting your finishing touch. Impeccable brick paver patio with pergola! Corner lot. Close to Metra, downtown Bartlett and its many shopping & restaurant options! Walking distance to multiple parks. School bus stops right in front of home... first class service! Don't wait to make this home yours! Nest thermostat and doorbell included with sale!
Property Specifics
| Single Family | |
| — | |
| — | |
| 2003 | |
| Full | |
| — | |
| No | |
| 0.2 |
| Cook | |
| The Ponds Of Olde Bartlett Estates | |
| 100 / Annual | |
| None | |
| Public | |
| Public Sewer | |
| 10568734 | |
| 06344060460000 |
Nearby Schools
| NAME: | DISTRICT: | DISTANCE: | |
|---|---|---|---|
|
Grade School
Bartlett Elementary School |
46 | — | |
|
Middle School
Eastview Middle School |
46 | Not in DB | |
|
High School
South Elgin High School |
46 | Not in DB | |
Property History
| DATE: | EVENT: | PRICE: | SOURCE: |
|---|---|---|---|
| 25 Mar, 2011 | Sold | $340,000 | MRED MLS |
| 8 Feb, 2011 | Under contract | $369,000 | MRED MLS |
| — | Last price change | $389,000 | MRED MLS |
| 26 Aug, 2010 | Listed for sale | $414,900 | MRED MLS |
| 20 Dec, 2019 | Sold | $360,000 | MRED MLS |
| 25 Nov, 2019 | Under contract | $370,000 | MRED MLS |
| 7 Nov, 2019 | Listed for sale | $370,000 | MRED MLS |
Room Specifics
Total Bedrooms: 4
Bedrooms Above Ground: 4
Bedrooms Below Ground: 0
Dimensions: —
Floor Type: Carpet
Dimensions: —
Floor Type: Carpet
Dimensions: —
Floor Type: Carpet
Full Bathrooms: 3
Bathroom Amenities: Separate Shower,Double Sink,Soaking Tub
Bathroom in Basement: 0
Rooms: Eating Area,Foyer
Basement Description: Unfinished,Bathroom Rough-In
Other Specifics
| 3 | |
| — | |
| Concrete | |
| Brick Paver Patio, Storms/Screens | |
| Corner Lot,Mature Trees | |
| 72X117X72X115 | |
| — | |
| Full | |
| Vaulted/Cathedral Ceilings, Hardwood Floors, First Floor Laundry | |
| Range, Microwave, Dishwasher, High End Refrigerator, Washer, Dryer, Disposal, Stainless Steel Appliance(s) | |
| Not in DB | |
| Sidewalks, Street Lights, Street Paved | |
| — | |
| — | |
| — |
Tax History
| Year | Property Taxes |
|---|---|
| 2011 | $10,257 |
| 2019 | $11,141 |
Contact Agent
Nearby Sold Comparables
Contact Agent
Listing Provided By
Keller Williams Inspire - Geneva





