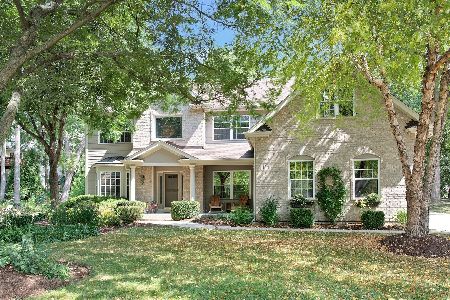427 Pond View Lane, Bartlett, Illinois 60103
$499,000
|
Sold
|
|
| Status: | Closed |
| Sqft: | 2,867 |
| Cost/Sqft: | $174 |
| Beds: | 4 |
| Baths: | 3 |
| Year Built: | 2018 |
| Property Taxes: | $1,433 |
| Days On Market: | 2410 |
| Lot Size: | 0,23 |
Description
List Price Slashed 15K for 10/31 Close! New Construction, North Facing, Walk to Train, located in the The Ponds Subdivision, In-Town Brick and Hardie Board 2 Story Home, over 2867 sq. ft.,4 Bedrooms, 2.5 Baths,with Loft, Study, 1st Floor Family Room and a full 9' Walk-Out Basement. Hardwood on 1st Floor except Study! Study can be a 1st floor Bedroom plus 1st floor full bath! Excellent In- Law Arrangement!Designer Kitchen with Staggered 36" & 42"Quality Cabinets, Granite Counter-tops,Island and Stainless Steel Appliances.Master Bedroom w/ Trey Ceiling and Luxury Bath w/2 Person Ceramic Tiled Shower & Double Bowl Vanities! 2nd Floor Loft for Study or Play! 1st Floor Mud room & Laundry Area. Floor Plans and Building Specifications are on Line! Artistic Rendering shown is similar, with 2 exceptions: a Double gable in the middle and no gable over the left side window! The Ponds are minutes/walking distance to downtown Bartlett. Fantastic Location and a neighborhood with custom hom
Property Specifics
| Single Family | |
| — | |
| Colonial | |
| 2018 | |
| Full,Walkout | |
| — | |
| No | |
| 0.23 |
| Cook | |
| — | |
| 0 / Not Applicable | |
| None | |
| Public | |
| Public Sewer | |
| 10425476 | |
| 06344110230000 |
Property History
| DATE: | EVENT: | PRICE: | SOURCE: |
|---|---|---|---|
| 29 Nov, 2019 | Sold | $499,000 | MRED MLS |
| 25 Sep, 2019 | Under contract | $499,900 | MRED MLS |
| — | Last price change | $514,900 | MRED MLS |
| 21 Jun, 2019 | Listed for sale | $514,900 | MRED MLS |
Room Specifics
Total Bedrooms: 4
Bedrooms Above Ground: 4
Bedrooms Below Ground: 0
Dimensions: —
Floor Type: —
Dimensions: —
Floor Type: Carpet
Dimensions: —
Floor Type: Carpet
Full Bathrooms: 3
Bathroom Amenities: Double Sink
Bathroom in Basement: 0
Rooms: Eating Area,Study,Loft,Foyer
Basement Description: Unfinished
Other Specifics
| 3 | |
| Concrete Perimeter | |
| Asphalt | |
| Deck | |
| Cul-De-Sac,Landscaped,Wooded | |
| 70X139X68X139 | |
| Unfinished | |
| Full | |
| Hardwood Floors, First Floor Laundry | |
| Range, Microwave, Dishwasher | |
| Not in DB | |
| Sidewalks, Street Lights, Street Paved | |
| — | |
| — | |
| — |
Tax History
| Year | Property Taxes |
|---|---|
| 2019 | $1,433 |
Contact Agent
Nearby Sold Comparables
Contact Agent
Listing Provided By
Coldwell Banker Residential





