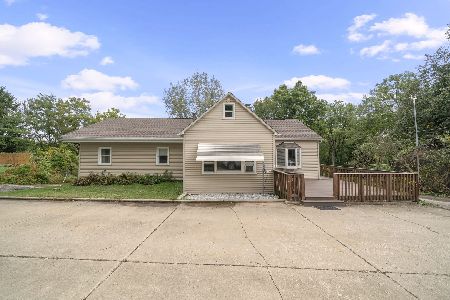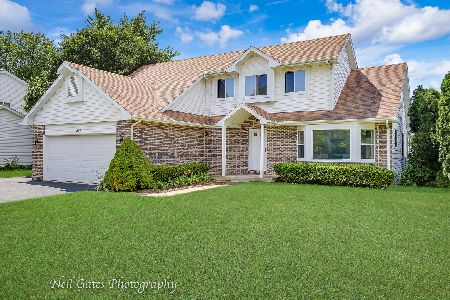427 Lennox Drive, Oswego, Illinois 60543
$257,500
|
Sold
|
|
| Status: | Closed |
| Sqft: | 2,740 |
| Cost/Sqft: | $98 |
| Beds: | 4 |
| Baths: | 3 |
| Year Built: | 2002 |
| Property Taxes: | $8,031 |
| Days On Market: | 3803 |
| Lot Size: | 0,33 |
Description
OMG...this is the ONE! 1/3 acre lot across from Wormley Heritage Park and adjacent to Fox Chase Elementary School. Freshly painted throughout. 1st floor features NEW flooring(hand-scraped wood laminate and carpet), 9' ceilings, 2 story foyer, with oak staircase, walk-in coat closet and cabinetry, laundry room with cabinetry, sun room with vintage look gas stove, full bathroom. NEW refrigerator, NEW microwave, NEW granite, NEW backsplash, NEW refrigerator, NEW microwave, NEW sink & faucet. Breakfast area open to 2 story family room with gas log fireplace. 2nd floor features all NEW carpet in all 4 bedrooms, master bedroom has large walk-in closet, bath with soaker tub & separate shower. 5th bedroom is in basement with large finished recreation/family room with mini wet bar. Yard has many perennials, shrubs & trees, stamped concrete patio, 2 tier deck surrounds above ground pool and 8 x 10 storage shed nestled out of sight. Motivated seller looking for motivated buyer!
Property Specifics
| Single Family | |
| — | |
| — | |
| 2002 | |
| Full | |
| — | |
| No | |
| 0.33 |
| Kendall | |
| Park Place | |
| 175 / Annual | |
| Other | |
| Public | |
| Public Sewer | |
| 09025740 | |
| 0307451010 |
Nearby Schools
| NAME: | DISTRICT: | DISTANCE: | |
|---|---|---|---|
|
Grade School
Fox Chase Elementary School |
308 | — | |
|
Middle School
Thompson Junior High School |
308 | Not in DB | |
|
High School
Oswego High School |
308 | Not in DB | |
Property History
| DATE: | EVENT: | PRICE: | SOURCE: |
|---|---|---|---|
| 23 Dec, 2015 | Sold | $257,500 | MRED MLS |
| 22 Nov, 2015 | Under contract | $267,900 | MRED MLS |
| — | Last price change | $269,900 | MRED MLS |
| 31 Aug, 2015 | Listed for sale | $269,900 | MRED MLS |
Room Specifics
Total Bedrooms: 5
Bedrooms Above Ground: 4
Bedrooms Below Ground: 1
Dimensions: —
Floor Type: Carpet
Dimensions: —
Floor Type: Carpet
Dimensions: —
Floor Type: Carpet
Dimensions: —
Floor Type: —
Full Bathrooms: 3
Bathroom Amenities: Separate Shower,Double Sink,Garden Tub
Bathroom in Basement: 0
Rooms: Bonus Room,Bedroom 5,Den,Eating Area,Foyer,Recreation Room,Sun Room
Basement Description: Finished
Other Specifics
| 3 | |
| Concrete Perimeter | |
| Asphalt | |
| Deck, Above Ground Pool | |
| — | |
| 210X6X134X140 | |
| Full,Unfinished | |
| Full | |
| Vaulted/Cathedral Ceilings, Wood Laminate Floors, First Floor Laundry, First Floor Full Bath | |
| Range, Microwave, Dishwasher, Refrigerator, Washer, Dryer, Disposal, Stainless Steel Appliance(s) | |
| Not in DB | |
| Clubhouse, Sidewalks, Street Lights, Street Paved | |
| — | |
| — | |
| Gas Log, Gas Starter |
Tax History
| Year | Property Taxes |
|---|---|
| 2015 | $8,031 |
Contact Agent
Nearby Similar Homes
Nearby Sold Comparables
Contact Agent
Listing Provided By
john greene, Realtor








