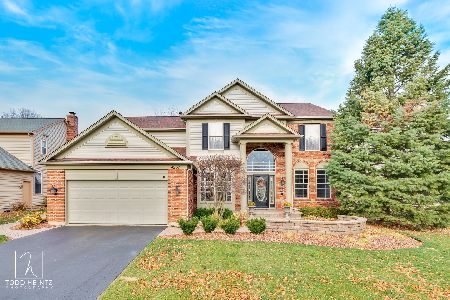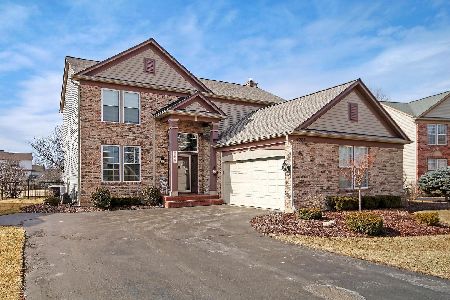4231 Whitehall Lane, Algonquin, Illinois 60102
$312,000
|
Sold
|
|
| Status: | Closed |
| Sqft: | 1,963 |
| Cost/Sqft: | $166 |
| Beds: | 3 |
| Baths: | 2 |
| Year Built: | 2001 |
| Property Taxes: | $7,347 |
| Days On Market: | 2171 |
| Lot Size: | 0,17 |
Description
Beautiful custom brick front ranch with one of the best locations in the subdivision! Backs to peaceful pond with water feature and walking path! New expanded driveway! Open floor plan! Cozy family room with crown molding, corner gas fireplace and great views! Upgraded eat-in kitchen with newer quartz countertops, extended custom cabinetry, crown molding and separate eating area with sliding glass doors to the custom deck! All appliances stay! Separate flexible living/dining room! Spacious master bedroom with hardwood floors, huge walk in closet and private garden bath with oversized dual sink vanity, soaker tub, separate shower and tile flooring! Convenient 1st floor laundry! Huge partial finished basement with 9' ceilings and bath rough-in! Clean and neutral throughout! Furnace & A/C '17! Roof '14! Newer plumbing fixtures! Pride of ownership! Close to all the shopping! Shows like a model!
Property Specifics
| Single Family | |
| — | |
| Ranch | |
| 2001 | |
| Full | |
| — | |
| No | |
| 0.17 |
| Mc Henry | |
| Manchester Lakes Estates | |
| 180 / Quarterly | |
| Insurance | |
| Public | |
| Public Sewer | |
| 10636204 | |
| 1826426001 |
Property History
| DATE: | EVENT: | PRICE: | SOURCE: |
|---|---|---|---|
| 5 Aug, 2020 | Sold | $312,000 | MRED MLS |
| 1 Jun, 2020 | Under contract | $324,900 | MRED MLS |
| — | Last price change | $329,900 | MRED MLS |
| 13 Feb, 2020 | Listed for sale | $329,900 | MRED MLS |
Room Specifics
Total Bedrooms: 3
Bedrooms Above Ground: 3
Bedrooms Below Ground: 0
Dimensions: —
Floor Type: Hardwood
Dimensions: —
Floor Type: Hardwood
Full Bathrooms: 2
Bathroom Amenities: Separate Shower,Double Sink,Soaking Tub
Bathroom in Basement: 0
Rooms: Eating Area
Basement Description: Partially Finished,Bathroom Rough-In
Other Specifics
| 2 | |
| Concrete Perimeter | |
| Asphalt | |
| Deck, Storms/Screens | |
| Water View | |
| 59X140X108X126 | |
| — | |
| Full | |
| Hardwood Floors, First Floor Bedroom, First Floor Laundry, First Floor Full Bath, Walk-In Closet(s) | |
| Range, Microwave, Dishwasher, Refrigerator, Washer, Dryer, Disposal | |
| Not in DB | |
| — | |
| — | |
| — | |
| — |
Tax History
| Year | Property Taxes |
|---|---|
| 2020 | $7,347 |
Contact Agent
Nearby Similar Homes
Nearby Sold Comparables
Contact Agent
Listing Provided By
REMAX Horizon









