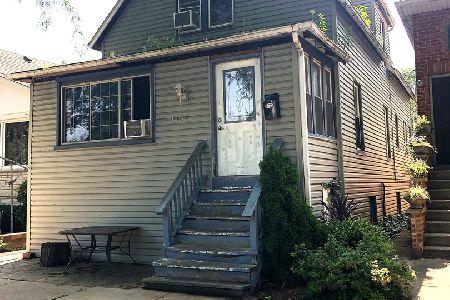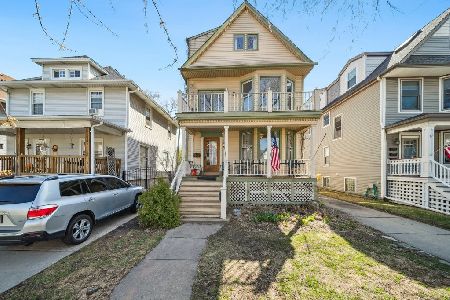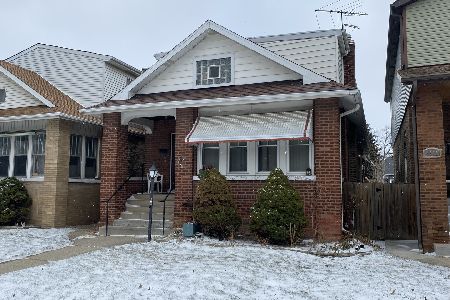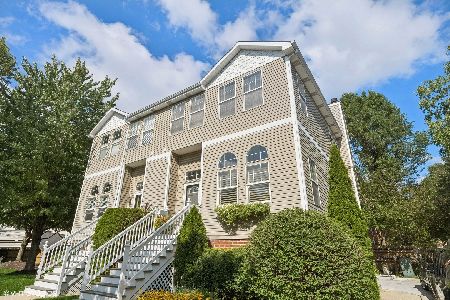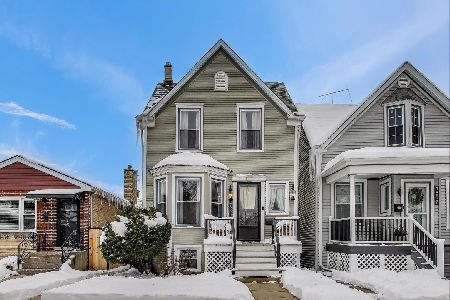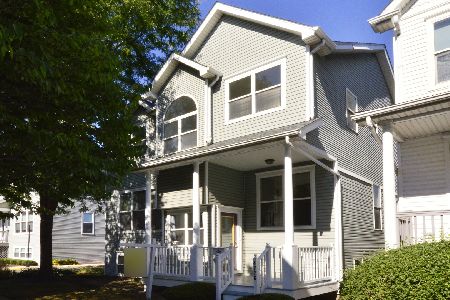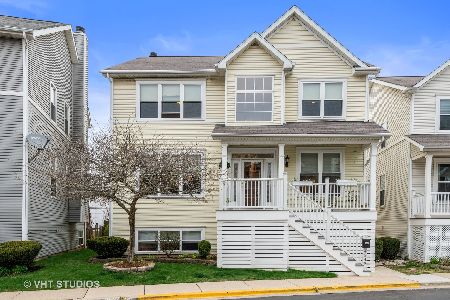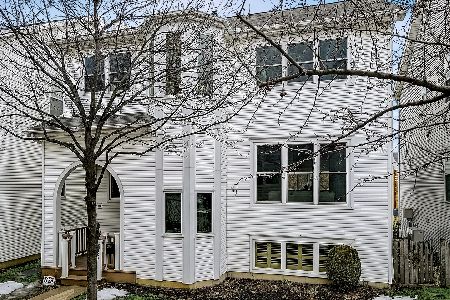4233 Kolmar Avenue, Irving Park, Chicago, Illinois 60641
$535,000
|
Sold
|
|
| Status: | Closed |
| Sqft: | 3,200 |
| Cost/Sqft: | $172 |
| Beds: | 3 |
| Baths: | 4 |
| Year Built: | 1995 |
| Property Taxes: | $9,638 |
| Days On Market: | 2532 |
| Lot Size: | 0,10 |
Description
Perfect Location in Old Irving Park! Just a few blocks to the Blue Line CTA, two Metra stops, Old Irving Brewery, Eris Cider House, Starbucks and more! Located in The Terraces of Old Irving - a great community w/ it's own tennis & basketball courts and nature walking trail. Plus, it's adjacent to the Kolmar Park/Playlot! Quick & EZ access to the 90/94 Expressways too! So, whether you work in the loop/downtown, the suburbs, or from home, this home is just ideal! Entertain on the first floor with formal living room, dining room and a large eat-in kitchen w/ abundant counter space The kitchen opens to the family room w/ fireplace. Relax & entertain on the huge rear deck with hot tub and built-in BBQ grill! Have fun in the lower level w/ an awesome rec room w/ 2nd fireplace, 4th bedroom currently used as a home office, half bath and laundry. Relax in your huge master suite w/ vaulted ceilings, walk-in & 2nd closet, plus a 13' x 10' master bath! Owners have updated this well - just move in!
Property Specifics
| Single Family | |
| — | |
| Contemporary | |
| 1995 | |
| Full | |
| — | |
| No | |
| 0.1 |
| Cook | |
| Terraces Of Old Irving | |
| 200 / Monthly | |
| Water,Insurance,Exercise Facilities,Exterior Maintenance,Snow Removal | |
| Lake Michigan,Public | |
| Public Sewer | |
| 10278173 | |
| 13153061380000 |
Nearby Schools
| NAME: | DISTRICT: | DISTANCE: | |
|---|---|---|---|
|
Grade School
Belding Elementary School |
299 | — | |
|
Alternate Elementary School
Disney Ii Elementary Magnet Scho |
— | Not in DB | |
Property History
| DATE: | EVENT: | PRICE: | SOURCE: |
|---|---|---|---|
| 1 Apr, 2019 | Sold | $535,000 | MRED MLS |
| 24 Feb, 2019 | Under contract | $550,000 | MRED MLS |
| 20 Feb, 2019 | Listed for sale | $550,000 | MRED MLS |
Room Specifics
Total Bedrooms: 4
Bedrooms Above Ground: 3
Bedrooms Below Ground: 1
Dimensions: —
Floor Type: Carpet
Dimensions: —
Floor Type: Carpet
Dimensions: —
Floor Type: Carpet
Full Bathrooms: 4
Bathroom Amenities: Whirlpool,Separate Shower,Double Sink
Bathroom in Basement: 1
Rooms: Breakfast Room,Recreation Room,Foyer
Basement Description: Finished
Other Specifics
| 2 | |
| Concrete Perimeter | |
| Asphalt,Off Alley | |
| Deck, Porch, Hot Tub, Storms/Screens | |
| Fenced Yard,Landscaped,Park Adjacent | |
| 41 X 93 X 47 X 76 | |
| Unfinished | |
| Full | |
| Vaulted/Cathedral Ceilings, Hardwood Floors, Walk-In Closet(s) | |
| Range, Microwave, Dishwasher, Refrigerator, Washer, Dryer, Disposal | |
| Not in DB | |
| Tennis Courts, Sidewalks, Street Lights, Street Paved | |
| — | |
| — | |
| Wood Burning, Attached Fireplace Doors/Screen, Gas Log, Gas Starter |
Tax History
| Year | Property Taxes |
|---|---|
| 2019 | $9,638 |
Contact Agent
Nearby Similar Homes
Nearby Sold Comparables
Contact Agent
Listing Provided By
Keller Williams Rlty Partners

