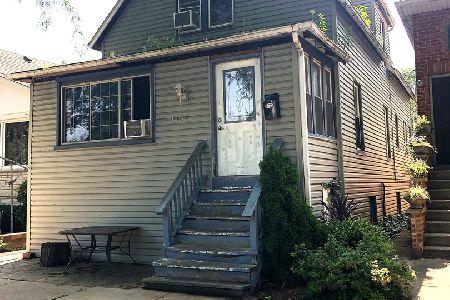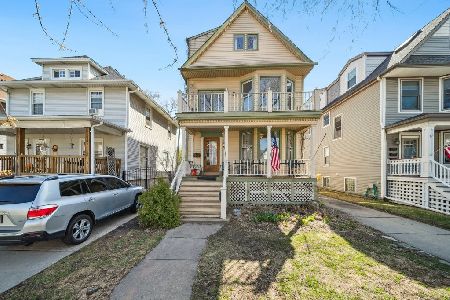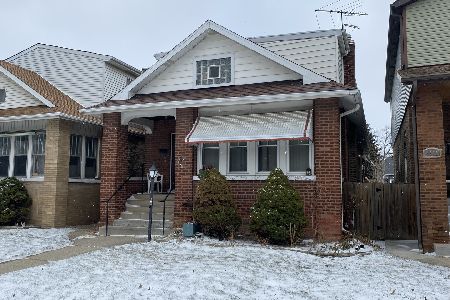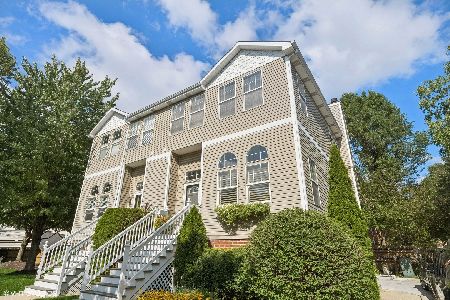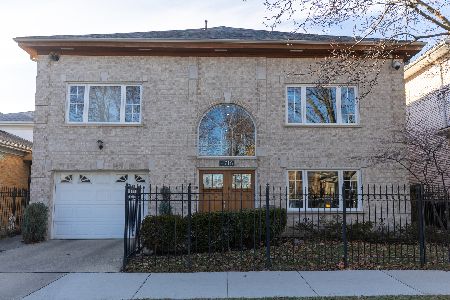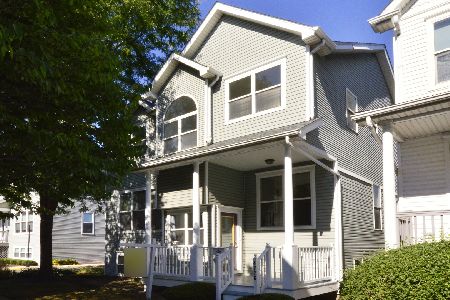4249 Kolmar Avenue, Irving Park, Chicago, Illinois 60641
$610,000
|
Sold
|
|
| Status: | Closed |
| Sqft: | 3,600 |
| Cost/Sqft: | $181 |
| Beds: | 4 |
| Baths: | 4 |
| Year Built: | 1998 |
| Property Taxes: | $10,723 |
| Days On Market: | 2096 |
| Lot Size: | 0,11 |
Description
WE ARE DOING SHOWINGS WITH COVID19 PRECAUTIONS! PLEASE WEAR A MASK, GLOVES AND SHOE COVERINGS AND PROVIDE A PRE APPROVAL LETTER. WE WILL HAVE LIGHTS ON AND DOORS OPEN TO MAKE IT EASY FOR YOU TO SEE THIS VERY SPECIAL HOME!!!! As the largest model built in The Terraces of Old Irving Park, this outstanding, well maintained 5BR home truly has a large presence! It features a magnificent sunken master suite, 3.5 baths, over sized attached heated 2 car garage, open floor plan with family room and wood burning fireplace with gas starter right off the kitchen. Kitchen features black granite, white cabinets and an eat in island, plus living room and dining room that wraps around first floor. Rec room in lower level with great room, 5th BR and storage. Upstairs features large master suite, laundry and 3 additional good sized bedrooms, Attic with pull down staircase is dry walled and built out for even more storage! Get to know the Terraces, a unique development in the city with town homes and single family homes, a private tennis and basketball court, as well as a private nature/walking trail. A true oasis in the city across from the Kolmar playlot, right off the Kennedy expressway and close to the blue line to downtown and O'Hare. Great restaurants nearby include Eris, Smoque, Old Irving Brewery and CTA Tacos. Close to shopping and more public Transportation. List of improvements include: 2015-all new windows on 1st and 2nd floor, 2016-first floor hardwood floors refinished, 2017-new 2nd floor furnace and AC, refinished cabinets in kitchen and master bath, 2018-all new TREX front porch and new furnace installed in garage.
Property Specifics
| Single Family | |
| — | |
| — | |
| 1998 | |
| — | |
| — | |
| No | |
| 0.11 |
| Cook | |
| — | |
| 225 / Monthly | |
| — | |
| — | |
| — | |
| 10703553 | |
| 13153061420000 |
Property History
| DATE: | EVENT: | PRICE: | SOURCE: |
|---|---|---|---|
| 25 Aug, 2020 | Sold | $610,000 | MRED MLS |
| 8 Jul, 2020 | Under contract | $650,000 | MRED MLS |
| — | Last price change | $675,000 | MRED MLS |
| 1 May, 2020 | Listed for sale | $675,000 | MRED MLS |
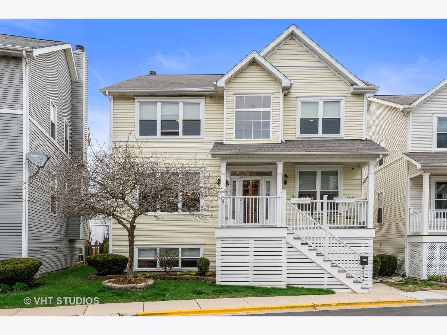
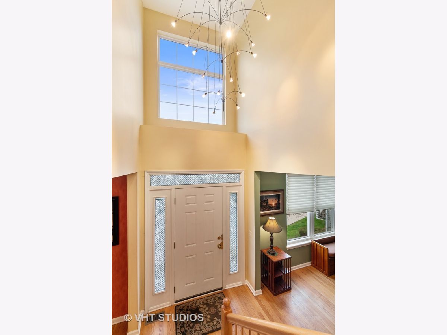
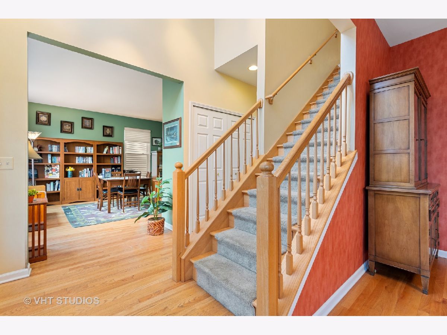
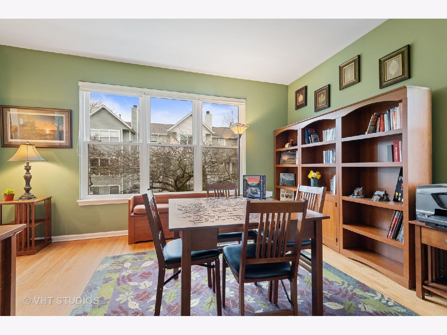
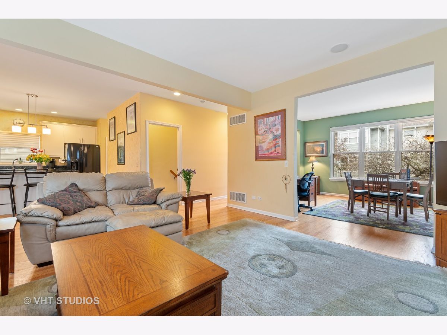
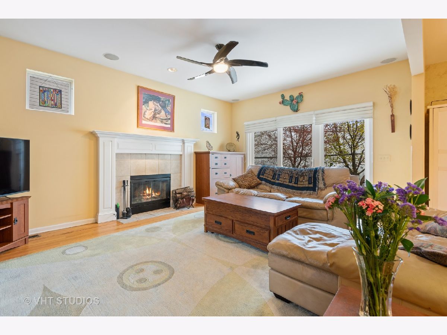
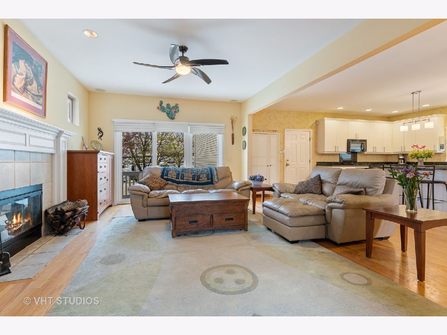
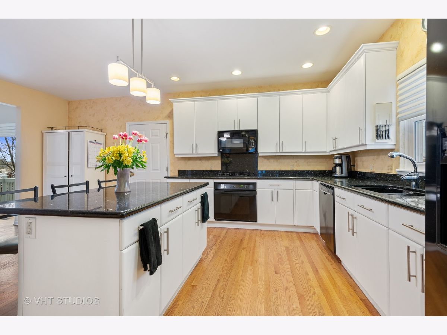
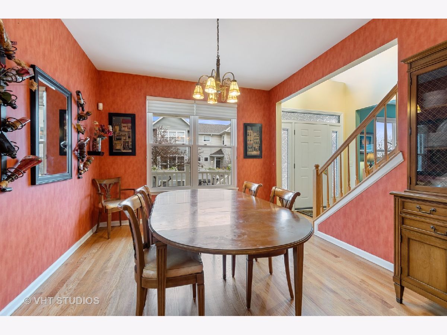
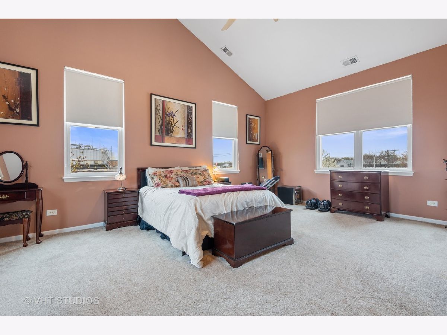
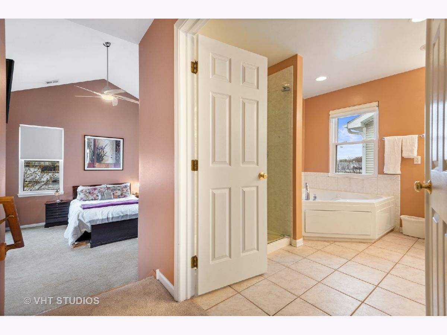
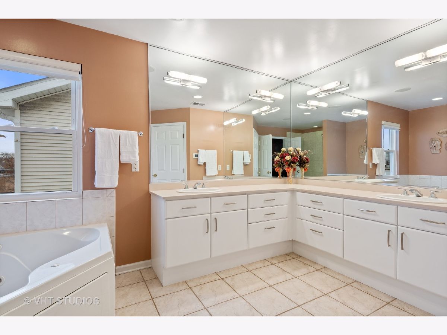
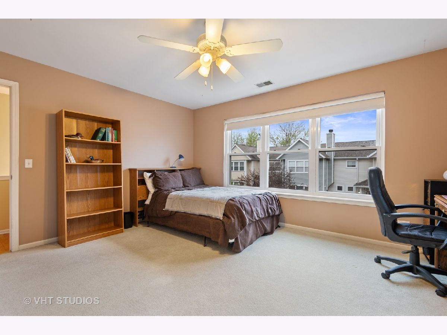
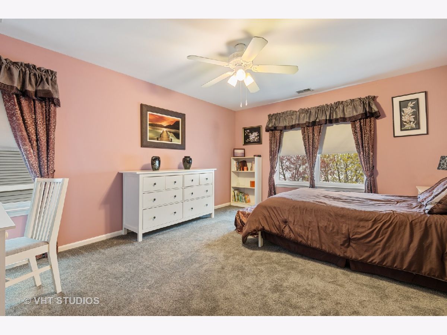
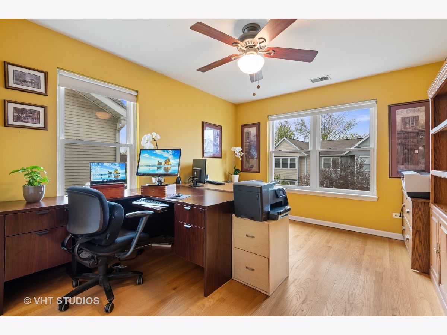
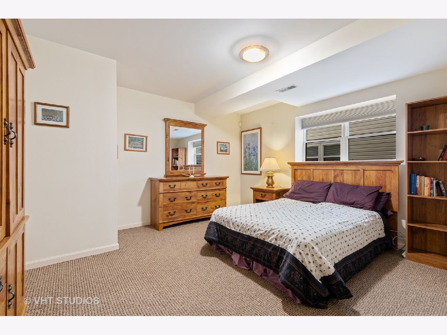
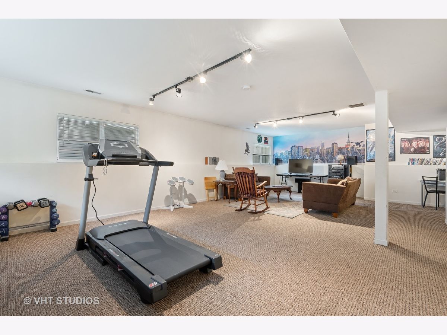
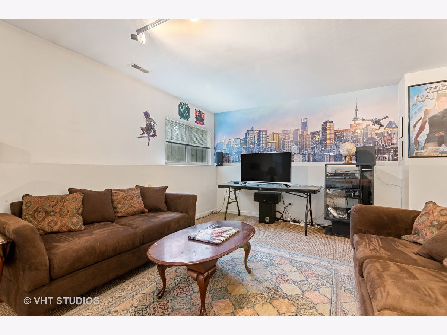
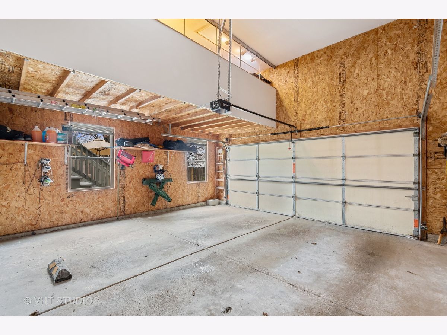
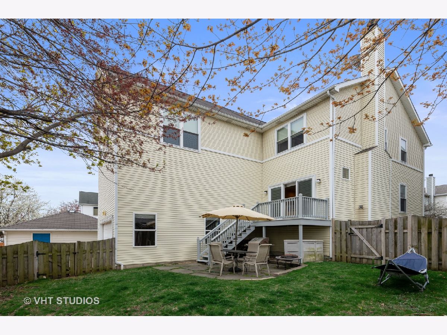
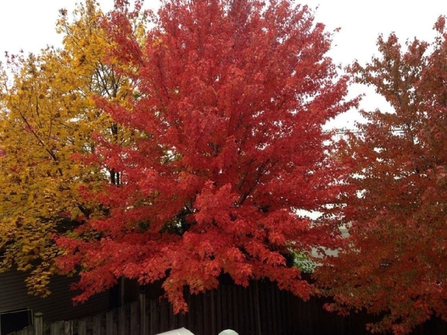
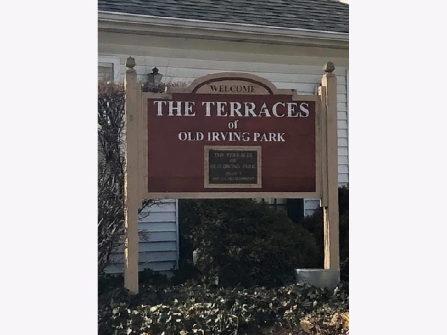
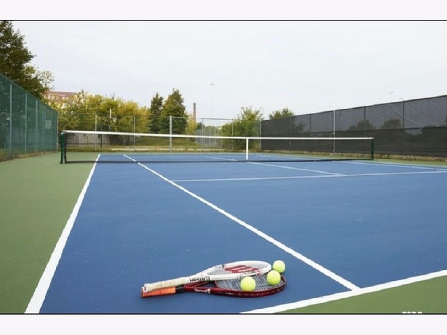
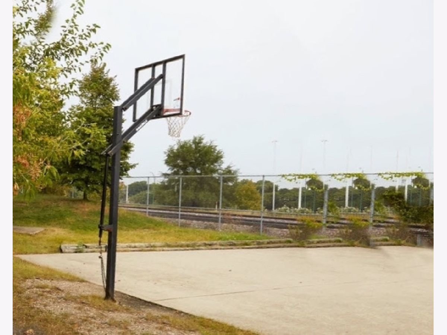
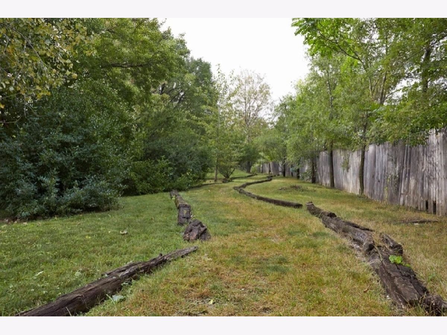
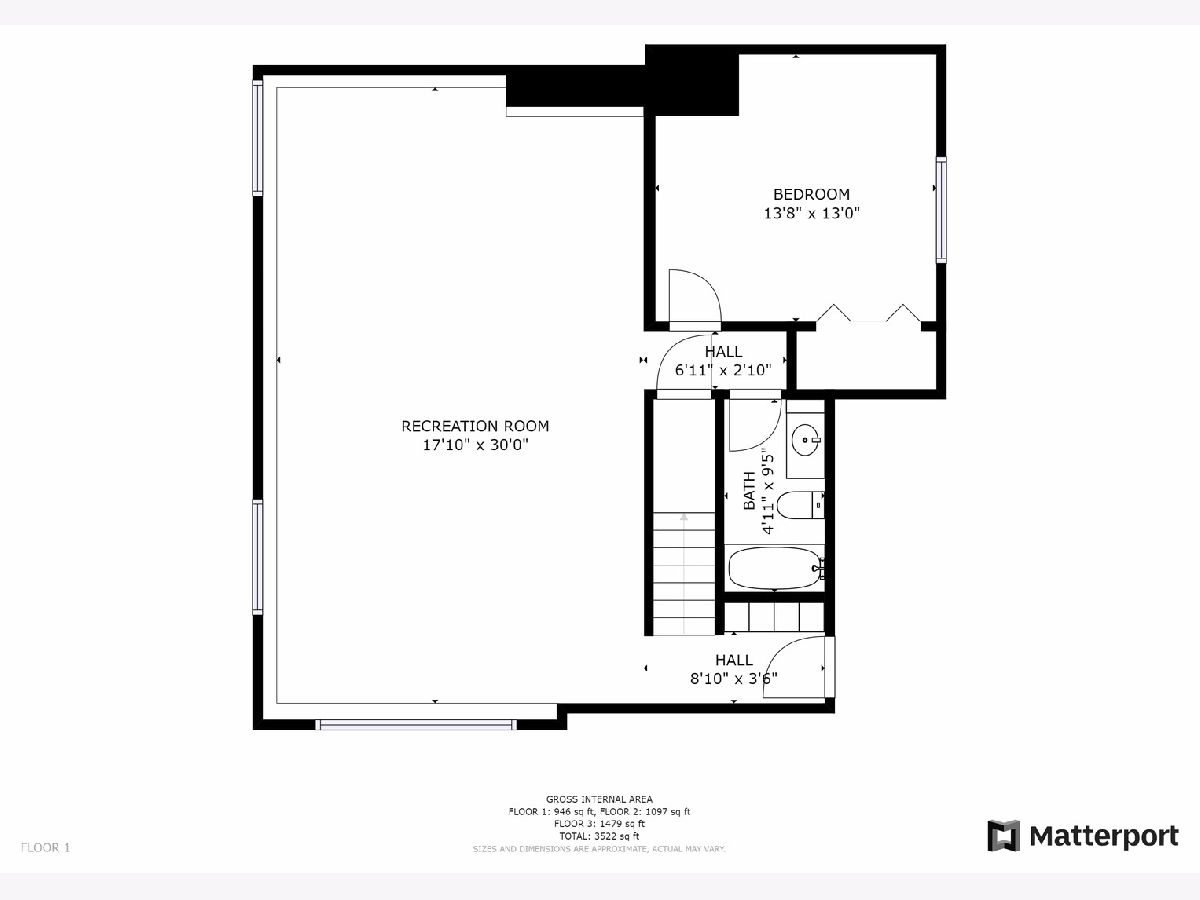
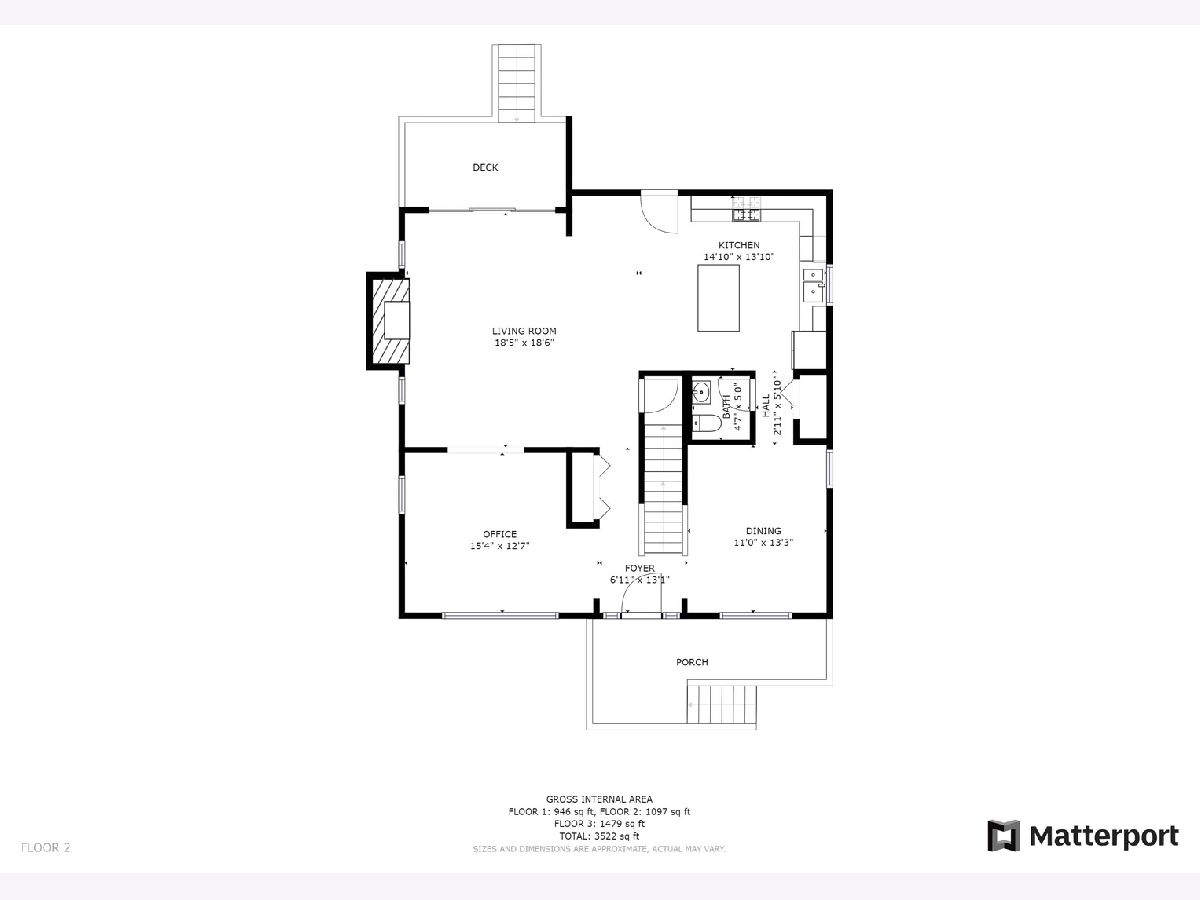
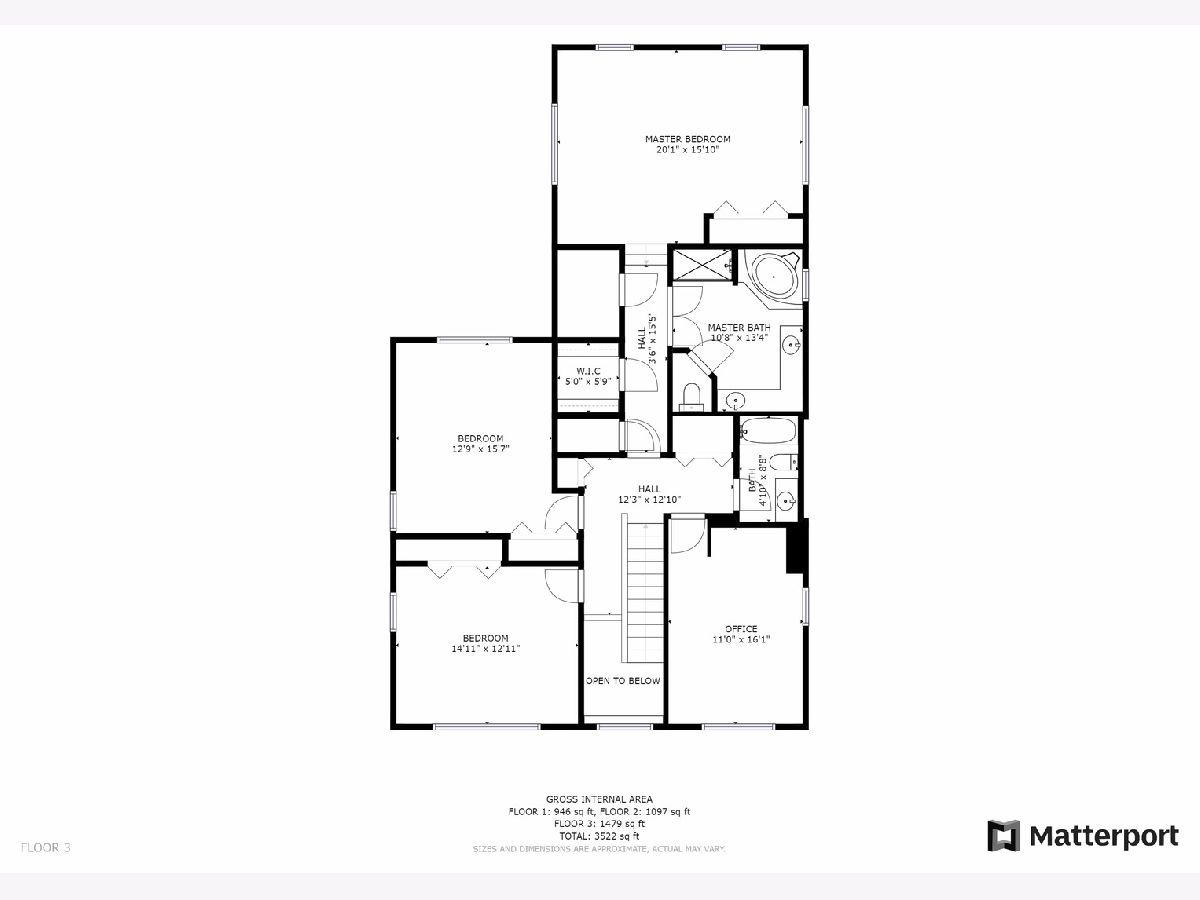
Room Specifics
Total Bedrooms: 5
Bedrooms Above Ground: 4
Bedrooms Below Ground: 1
Dimensions: —
Floor Type: —
Dimensions: —
Floor Type: —
Dimensions: —
Floor Type: —
Dimensions: —
Floor Type: —
Full Bathrooms: 4
Bathroom Amenities: Whirlpool,Double Sink
Bathroom in Basement: 1
Rooms: —
Basement Description: Finished
Other Specifics
| 2 | |
| — | |
| Asphalt,Off Alley | |
| — | |
| — | |
| 42X90X66X99 | |
| Full,Pull Down Stair | |
| — | |
| — | |
| — | |
| Not in DB | |
| — | |
| — | |
| — | |
| — |
Tax History
| Year | Property Taxes |
|---|---|
| 2020 | $10,723 |
Contact Agent
Nearby Similar Homes
Nearby Sold Comparables
Contact Agent
Listing Provided By
Baird & Warner

