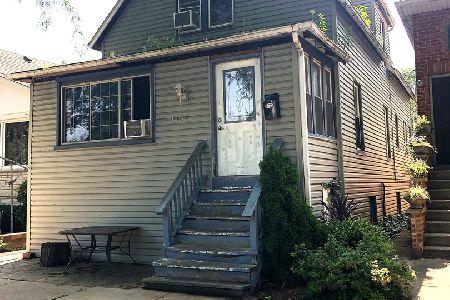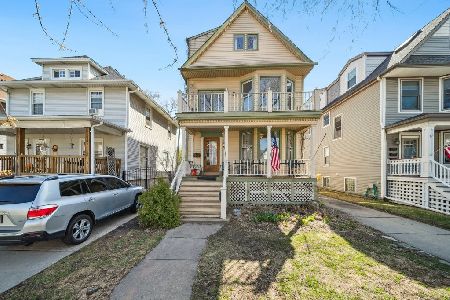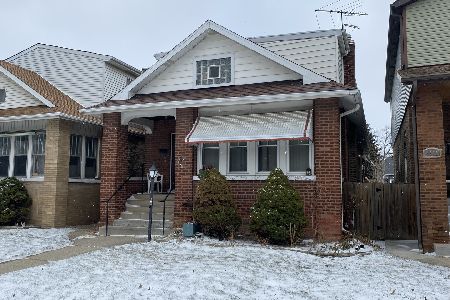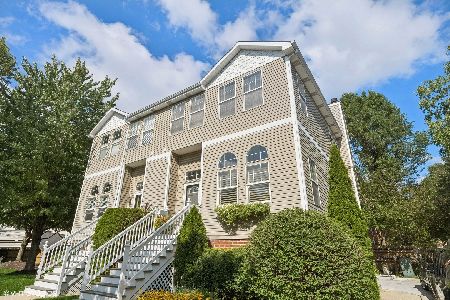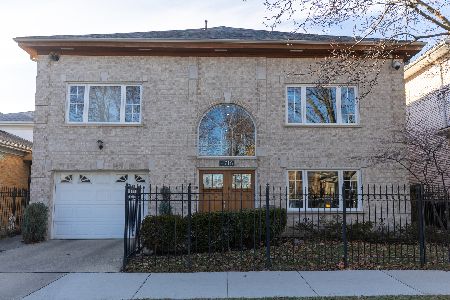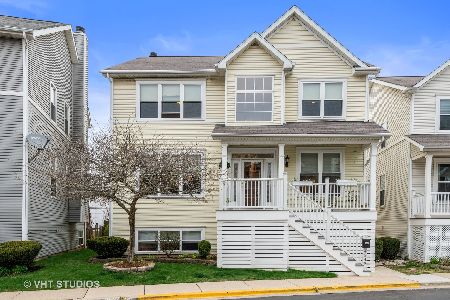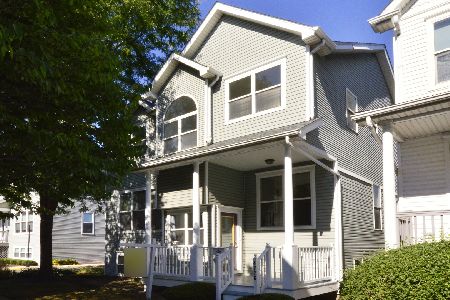4241 Kolmar Avenue, Irving Park, Chicago, Illinois 60641
$505,000
|
Sold
|
|
| Status: | Closed |
| Sqft: | 3,600 |
| Cost/Sqft: | $144 |
| Beds: | 3 |
| Baths: | 4 |
| Year Built: | 1997 |
| Property Taxes: | $8,642 |
| Days On Market: | 2791 |
| Lot Size: | 0,00 |
Description
Old Irving Park 4-br home provides the perfect blend of both formal and casual living spaces that's evident the minute you cross the threshold into the 2-story foyer. This large, bright home features a main level with a separate living room and dining room; 1/2 bath; and an amazing island-kitchen/family room complete with granite, S/S appliances, stacked stone fireplace, custom window treatments. Refinished hardwood floors. Second floor has 3 very generous br's and 2 full baths. Huge master bedroom suite boasts cathedral ceiling, organized walk-in closets and bath with large separate soaking tub, shower and lovely double vanity. Fully finished lower level has an enormous recreation room complete with pool table; 4th br, half bath, separate laundry room. Beautifully landscaped, fenced backyard with gracious terrace and 2-1/2 car garage round out the package. Pristine condition.The Terraces HOA provides private tennis and basketball courts, walking trail, snow removal, front landscaping.
Property Specifics
| Single Family | |
| — | |
| — | |
| 1997 | |
| Full | |
| THE IVY, ELEVATION B | |
| No | |
| — |
| Cook | |
| Terraces Of Old Irving | |
| 200 / Monthly | |
| Water,Exercise Facilities,Scavenger,Snow Removal | |
| Lake Michigan | |
| Public Sewer | |
| 09977370 | |
| 13153061400000 |
Nearby Schools
| NAME: | DISTRICT: | DISTANCE: | |
|---|---|---|---|
|
Grade School
Belding Elementary School |
299 | — | |
|
High School
Schurz High School |
299 | Not in DB | |
Property History
| DATE: | EVENT: | PRICE: | SOURCE: |
|---|---|---|---|
| 14 Sep, 2018 | Sold | $505,000 | MRED MLS |
| 7 Jul, 2018 | Under contract | $519,000 | MRED MLS |
| — | Last price change | $529,000 | MRED MLS |
| 7 Jun, 2018 | Listed for sale | $529,000 | MRED MLS |
Room Specifics
Total Bedrooms: 4
Bedrooms Above Ground: 3
Bedrooms Below Ground: 1
Dimensions: —
Floor Type: Carpet
Dimensions: —
Floor Type: —
Dimensions: —
Floor Type: Carpet
Full Bathrooms: 4
Bathroom Amenities: Separate Shower,Double Sink,Soaking Tub
Bathroom in Basement: 1
Rooms: Recreation Room
Basement Description: Finished
Other Specifics
| 2 | |
| — | |
| — | |
| — | |
| Fenced Yard | |
| 35X125 | |
| — | |
| Full | |
| Vaulted/Cathedral Ceilings, Skylight(s), Hardwood Floors | |
| Range, Dishwasher, Refrigerator, Stainless Steel Appliance(s), Range Hood | |
| Not in DB | |
| Tennis Courts, Other | |
| — | |
| — | |
| — |
Tax History
| Year | Property Taxes |
|---|---|
| 2018 | $8,642 |
Contact Agent
Nearby Similar Homes
Nearby Sold Comparables
Contact Agent
Listing Provided By
Berkshire Hathaway HomeServices KoenigRubloff

