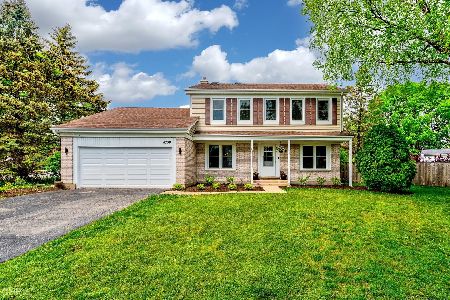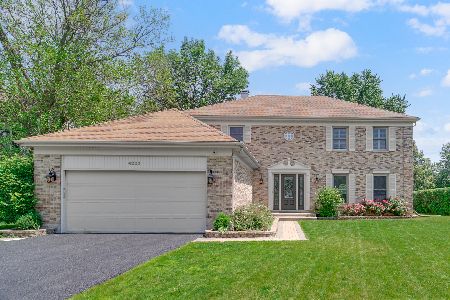4239 Walnut Avenue, Arlington Heights, Illinois 60004
$344,250
|
Sold
|
|
| Status: | Closed |
| Sqft: | 2,150 |
| Cost/Sqft: | $163 |
| Beds: | 4 |
| Baths: | 3 |
| Year Built: | 1985 |
| Property Taxes: | $10,646 |
| Days On Market: | 3719 |
| Lot Size: | 0,21 |
Description
Great home*unbelievable price for sought after Terramere home*all new stainless appliances June 2016*just freshly painted June 2016*all new insulated siding,gutters & downspouts 2013*all new carpeting* *roof,furnace & air 10 years*skylights in 2 bathrooms*1st floor den/playroom/office*large deck off kitchen*cul de sac*spacious bedrooms*very well maintained*neutral decor*great floorplan*move into beautiful Terramere*walk to lake & forest preserve*original owners*least expensive home in Terramere*very well kept home*Basement is ready for you to finish, dry and open *Neighborhood has homes over $600,000 and has beautiful Lake Terramere in the center of the subdivision. Walk to 2 large parks in the subdivision. This home is a great value. The wall between the office and kitchen can be removed to make the kitchen larger.
Property Specifics
| Single Family | |
| — | |
| Colonial | |
| 1985 | |
| Full | |
| — | |
| No | |
| 0.21 |
| Cook | |
| Terramere | |
| 0 / Not Applicable | |
| None | |
| Lake Michigan | |
| Public Sewer | |
| 09085795 | |
| 03062230040000 |
Nearby Schools
| NAME: | DISTRICT: | DISTANCE: | |
|---|---|---|---|
|
Grade School
Henry W Longfellow Elementary Sc |
21 | — | |
|
Middle School
Cooper Middle School |
21 | Not in DB | |
|
High School
Buffalo Grove High School |
214 | Not in DB | |
Property History
| DATE: | EVENT: | PRICE: | SOURCE: |
|---|---|---|---|
| 3 Aug, 2016 | Sold | $344,250 | MRED MLS |
| 24 Jun, 2016 | Under contract | $349,999 | MRED MLS |
| — | Last price change | $359,900 | MRED MLS |
| 13 Nov, 2015 | Listed for sale | $375,000 | MRED MLS |
| 15 Jul, 2021 | Sold | $408,000 | MRED MLS |
| 3 Jun, 2021 | Under contract | $400,000 | MRED MLS |
| 28 May, 2021 | Listed for sale | $400,000 | MRED MLS |
Room Specifics
Total Bedrooms: 4
Bedrooms Above Ground: 4
Bedrooms Below Ground: 0
Dimensions: —
Floor Type: Carpet
Dimensions: —
Floor Type: Carpet
Dimensions: —
Floor Type: Carpet
Full Bathrooms: 3
Bathroom Amenities: Separate Shower
Bathroom in Basement: 0
Rooms: Eating Area,Office
Basement Description: Unfinished,Crawl
Other Specifics
| 2 | |
| Concrete Perimeter | |
| Asphalt | |
| Deck, Storms/Screens | |
| Cul-De-Sac | |
| 44X163X157X90 | |
| Unfinished | |
| Full | |
| Skylight(s), First Floor Laundry | |
| Double Oven, Dishwasher, Refrigerator, Washer, Dryer, Disposal | |
| Not in DB | |
| — | |
| — | |
| — | |
| Wood Burning, Attached Fireplace Doors/Screen, Gas Log |
Tax History
| Year | Property Taxes |
|---|---|
| 2016 | $10,646 |
| 2021 | $12,104 |
Contact Agent
Nearby Sold Comparables
Contact Agent
Listing Provided By
Baird & Warner






