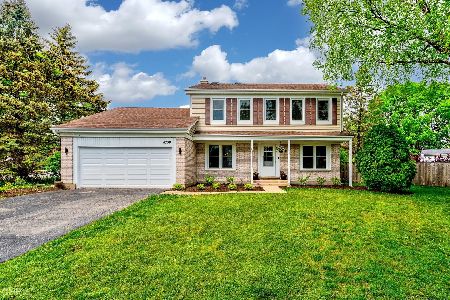4243 Walnut Avenue, Arlington Heights, Illinois 60004
$415,000
|
Sold
|
|
| Status: | Closed |
| Sqft: | 2,592 |
| Cost/Sqft: | $166 |
| Beds: | 4 |
| Baths: | 3 |
| Year Built: | 1985 |
| Property Taxes: | $14,303 |
| Days On Market: | 3478 |
| Lot Size: | 0,26 |
Description
Gracious ELEGANCE best describes this home and its timeless style! This spacious, DELUXE, family home is freshly updated throughout including newly refinished hardwood floors (2016) and completely remodeled second bath (2016) in sought after TERRAMERE Subdivision. Boasting a GRAND two-story entrance, large, eat-in remodeled kitchen with 42" maple cabinets, multiple pantries/storage with pull out drawers, granite and stainless steel appliances which is open to the family room. An enormous master bedroom and bath ensuite, four generous sized bedrooms. The Family Room to gather in with wood burning brick FIREPLACE which open to the kitchen. Partially finished lower level with additional storage space. Classic cedar deck off of the family room, overlooking sprawling partially fenced in yard. 10 minutes to train in Buffalo Grove, Arlington Heights and conveniently near Route 53. Directly across street from the beautiful trails in Long Grove. Welcome home!
Property Specifics
| Single Family | |
| — | |
| Georgian | |
| 1985 | |
| Partial | |
| — | |
| No | |
| 0.26 |
| Cook | |
| Terramere | |
| 0 / Not Applicable | |
| None | |
| Lake Michigan | |
| Public Sewer | |
| 09284270 | |
| 03062230030000 |
Nearby Schools
| NAME: | DISTRICT: | DISTANCE: | |
|---|---|---|---|
|
Grade School
Henry W Longfellow Elementary Sc |
21 | — | |
|
Middle School
Cooper Middle School |
21 | Not in DB | |
|
High School
Buffalo Grove High School |
214 | Not in DB | |
Property History
| DATE: | EVENT: | PRICE: | SOURCE: |
|---|---|---|---|
| 18 Nov, 2016 | Sold | $415,000 | MRED MLS |
| 30 Sep, 2016 | Under contract | $429,900 | MRED MLS |
| — | Last price change | $437,900 | MRED MLS |
| 12 Jul, 2016 | Listed for sale | $437,900 | MRED MLS |
Room Specifics
Total Bedrooms: 4
Bedrooms Above Ground: 4
Bedrooms Below Ground: 0
Dimensions: —
Floor Type: Carpet
Dimensions: —
Floor Type: Carpet
Dimensions: —
Floor Type: Carpet
Full Bathrooms: 3
Bathroom Amenities: Whirlpool,Separate Shower
Bathroom in Basement: 0
Rooms: Deck
Basement Description: Partially Finished,Crawl
Other Specifics
| 2 | |
| Concrete Perimeter | |
| Asphalt | |
| Deck | |
| — | |
| 159X77X150X70 | |
| — | |
| Full | |
| First Floor Laundry | |
| Range, Microwave, Dishwasher, High End Refrigerator, Washer, Dryer, Disposal, Stainless Steel Appliance(s) | |
| Not in DB | |
| Tennis Courts, Sidewalks, Street Lights, Street Paved | |
| — | |
| — | |
| Wood Burning, Gas Starter |
Tax History
| Year | Property Taxes |
|---|---|
| 2016 | $14,303 |
Contact Agent
Nearby Sold Comparables
Contact Agent
Listing Provided By
Jameson Sotheby's International Realty





