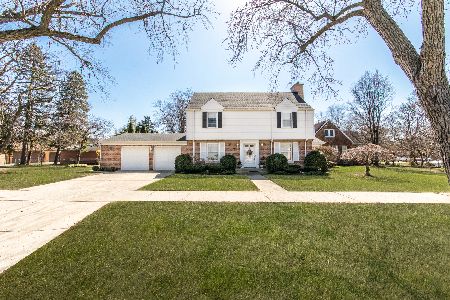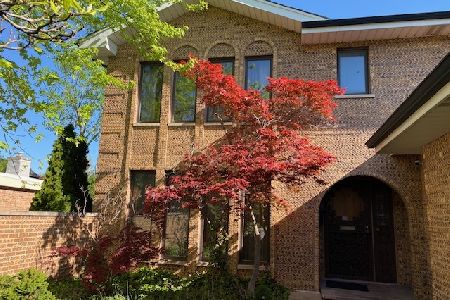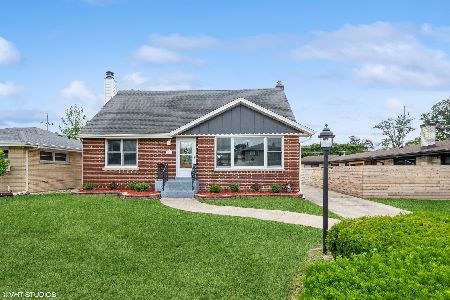424 Leonard Street, Park Ridge, Illinois 60068
$922,000
|
Sold
|
|
| Status: | Closed |
| Sqft: | 5,100 |
| Cost/Sqft: | $215 |
| Beds: | 4 |
| Baths: | 4 |
| Year Built: | 2007 |
| Property Taxes: | $19,332 |
| Days On Market: | 2832 |
| Lot Size: | 0,17 |
Description
QUALITY CUSTOM BUILT HOME WITH COUNTLESS UPGRADES. HARDWOOD FLOORS AS WELL AS 10 FOOT CEILINGS THROUGHOUT. CUSTOM DESIGNED KITCHEN WITH PROFESSIONAL GRADE APPLIANCES. 1ST FLOOR OFFICE WITH CUSTOM BUILT-INS. 4 BEDROOMS UP, FABULOUS MASTER SUITE, SECOND FLOOR LAUNDRY & AMPLE CLOSET SPACE. THIS HOME HAS 3 FIREPLACES, GREAT MUDROOM WITH BUILT IN CUSTOM CUBBIES AND A FINISHED BASEMENT ALL TASTEFULLY DECORATED AND READY TO MOVE IN! **NOTE PROPERTY TAX REDUCTION OF $1,642.62 AS OF NEXT TAX BILL.**
Property Specifics
| Single Family | |
| — | |
| — | |
| 2007 | |
| Full | |
| — | |
| No | |
| 0.17 |
| Cook | |
| Country Club | |
| 0 / Not Applicable | |
| None | |
| Lake Michigan | |
| Public Sewer | |
| 09936088 | |
| 09263030370000 |
Nearby Schools
| NAME: | DISTRICT: | DISTANCE: | |
|---|---|---|---|
|
Grade School
Eugene Field Elementary School |
64 | — | |
|
Middle School
Emerson Middle School |
64 | Not in DB | |
|
High School
Maine South High School |
207 | Not in DB | |
Property History
| DATE: | EVENT: | PRICE: | SOURCE: |
|---|---|---|---|
| 22 Mar, 2007 | Sold | $1,274,272 | MRED MLS |
| 3 Mar, 2006 | Under contract | $1,285,000 | MRED MLS |
| 3 Mar, 2006 | Listed for sale | $1,285,000 | MRED MLS |
| 22 Jun, 2018 | Sold | $922,000 | MRED MLS |
| 20 May, 2018 | Under contract | $1,099,000 | MRED MLS |
| 2 May, 2018 | Listed for sale | $1,099,000 | MRED MLS |
Room Specifics
Total Bedrooms: 5
Bedrooms Above Ground: 4
Bedrooms Below Ground: 1
Dimensions: —
Floor Type: Hardwood
Dimensions: —
Floor Type: Hardwood
Dimensions: —
Floor Type: Hardwood
Dimensions: —
Floor Type: —
Full Bathrooms: 4
Bathroom Amenities: Whirlpool,Separate Shower,Steam Shower,Double Sink
Bathroom in Basement: 1
Rooms: Recreation Room,Bedroom 5,Mud Room,Foyer
Basement Description: Finished
Other Specifics
| 2 | |
| Concrete Perimeter | |
| Concrete | |
| Patio | |
| — | |
| 50X151 | |
| Unfinished | |
| Full | |
| Vaulted/Cathedral Ceilings | |
| Double Oven, Microwave, Dishwasher, Refrigerator, Washer, Dryer, Disposal, Stainless Steel Appliance(s) | |
| Not in DB | |
| Sidewalks, Street Lights | |
| — | |
| — | |
| Wood Burning, Gas Starter |
Tax History
| Year | Property Taxes |
|---|---|
| 2007 | $5,314 |
| 2018 | $19,332 |
Contact Agent
Nearby Similar Homes
Nearby Sold Comparables
Contact Agent
Listing Provided By
Century 21 Elm, Realtors











