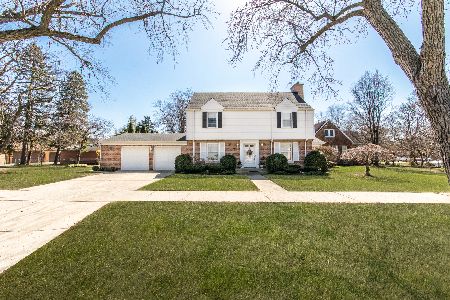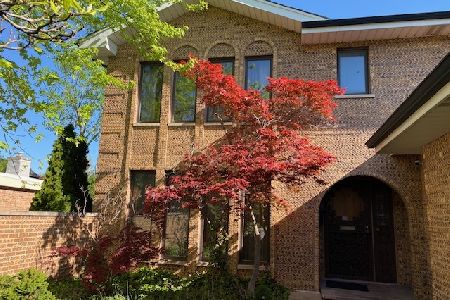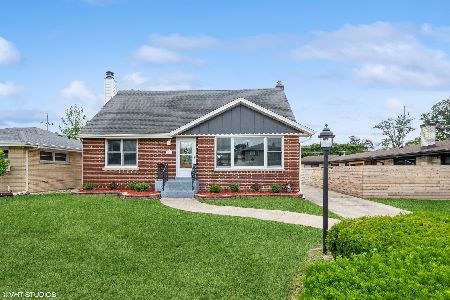500 Leonard Street, Park Ridge, Illinois 60068
$1,100,000
|
Sold
|
|
| Status: | Closed |
| Sqft: | 4,241 |
| Cost/Sqft: | $306 |
| Beds: | 5 |
| Baths: | 5 |
| Year Built: | 1995 |
| Property Taxes: | $23,233 |
| Days On Market: | 933 |
| Lot Size: | 0,00 |
Description
Stunning brick and cedar home in an amazing Country Club location. Over 4241sf above grade in this 5 bedroom 4.1 bath walk to town home. Hardwood floors throughout the main floor that features a vaulted ceiling living room with a gas fireplace, separate dining room, a butler pantry with a wine fridge and ice maker. The open concept family room with a gas fireplace leads into the remodeled kitchen with custom cabinetry, granite counters, Wolf oven/range and a Subzero refrigerator. Stool seating at the island as well as an eating area. The amazing four season sun room over-looking the yard is a great place to relax. A first floor master suite with a spa-like master bath featuring a Jacuzzi soaking tub, steam shower and a large walk-in closet. First floor laundry in the mudroom that leads into the 3 car attached and heated garage. The second floor features four additional bedrooms and two more full bathrooms. A third floor bonus room makes a great playroom or could be a nice home office. The full finished basement has a rec room with a 3rd gas fireplace, a large game room, and a nice size workout room with a full bathroom. Outdoors you have a beautiful stamped concrete patio with pergola that looks out to the professionally landscaped yard. A great driveway area for basketball next to the yard as well. This home is an amazing location walking distance to Uptown Park Ridge, Hinkley Park and the Park Ridge Country Club. Just a few blocks to the Metra, easy access to the highway, and award winning schools.
Property Specifics
| Single Family | |
| — | |
| — | |
| 1995 | |
| — | |
| — | |
| No | |
| — |
| Cook | |
| — | |
| — / Not Applicable | |
| — | |
| — | |
| — | |
| 11831621 | |
| 09263030730000 |
Nearby Schools
| NAME: | DISTRICT: | DISTANCE: | |
|---|---|---|---|
|
Grade School
Eugene Field Elementary School |
64 | — | |
|
Middle School
Emerson Middle School |
64 | Not in DB | |
|
High School
Maine South High School |
207 | Not in DB | |
Property History
| DATE: | EVENT: | PRICE: | SOURCE: |
|---|---|---|---|
| 20 Sep, 2023 | Sold | $1,100,000 | MRED MLS |
| 12 Aug, 2023 | Under contract | $1,299,000 | MRED MLS |
| 14 Jul, 2023 | Listed for sale | $1,299,000 | MRED MLS |
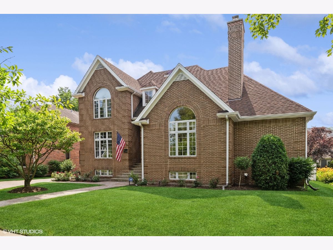
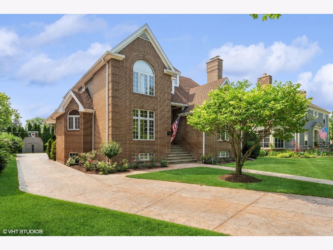
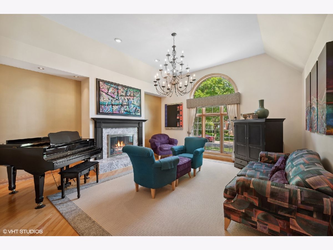
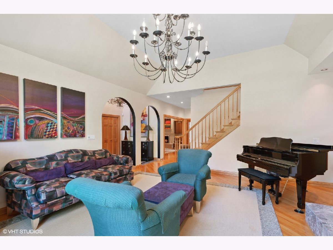
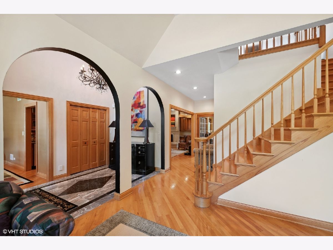
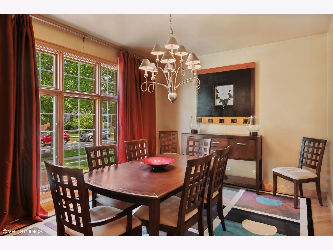
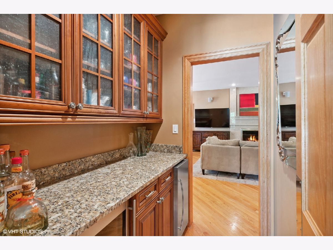
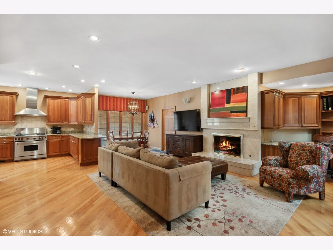
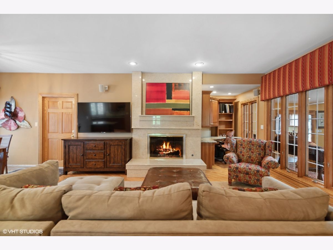
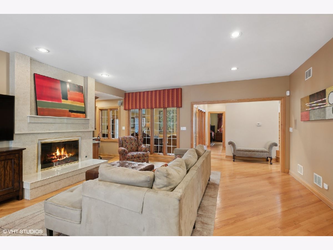
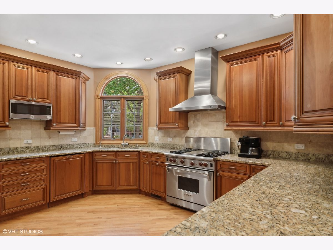
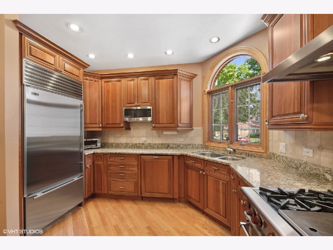
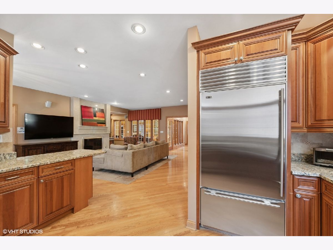
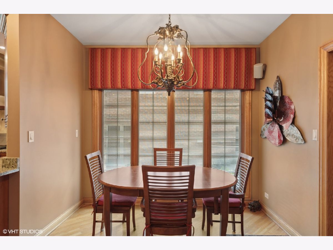
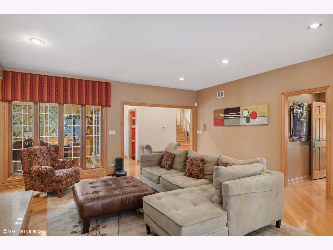
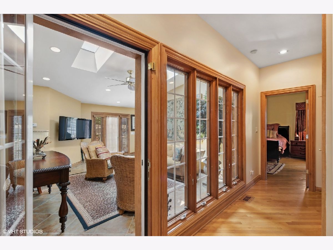
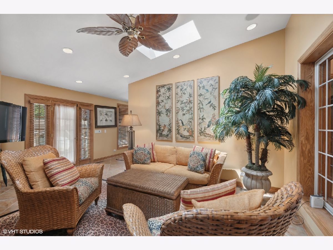
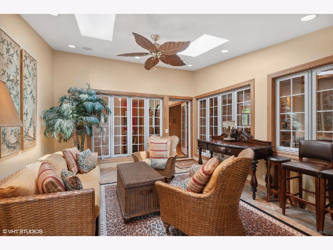
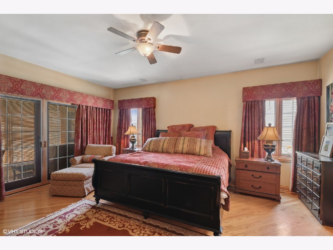
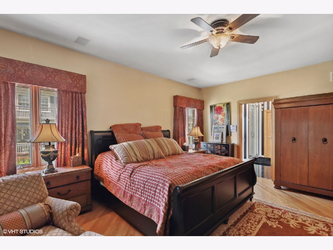
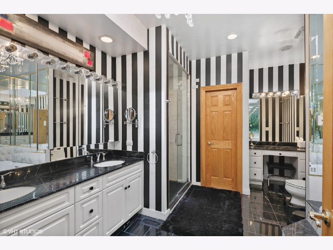
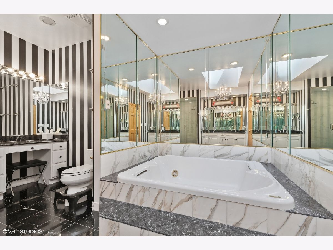
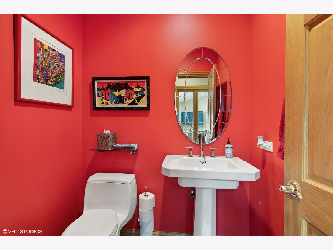
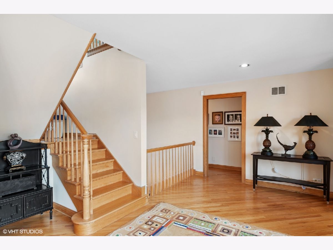
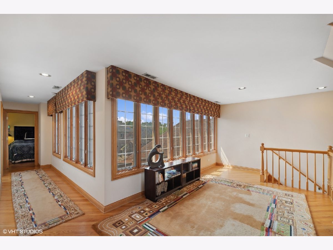
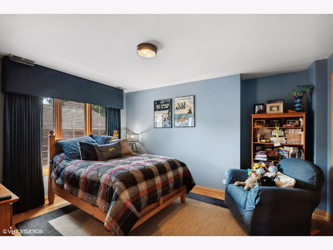
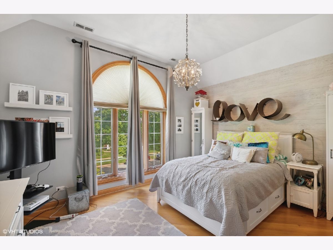
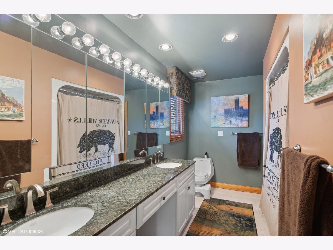
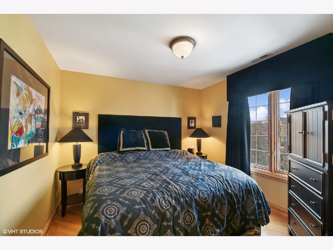
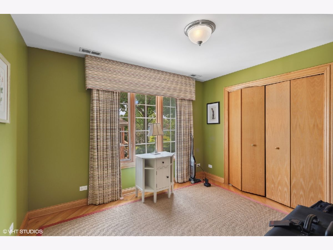
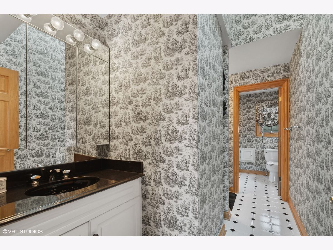
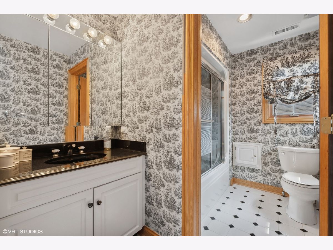
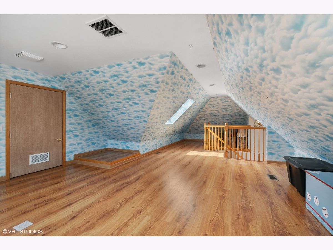
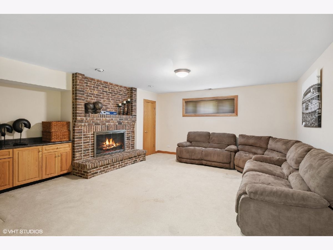
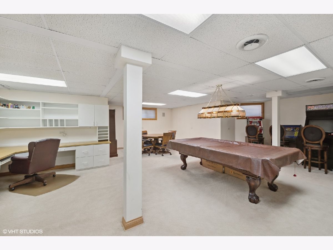
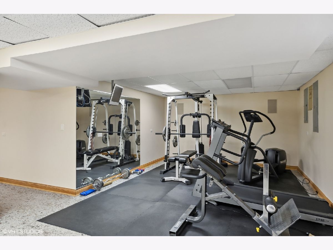
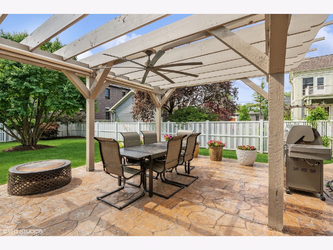
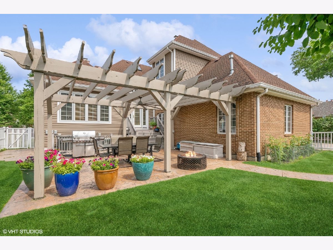
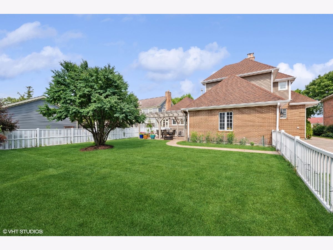
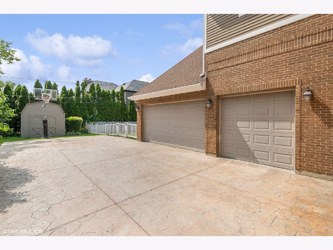
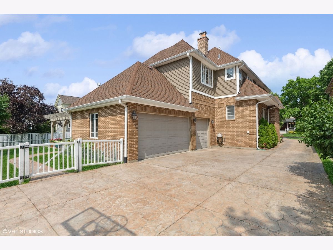
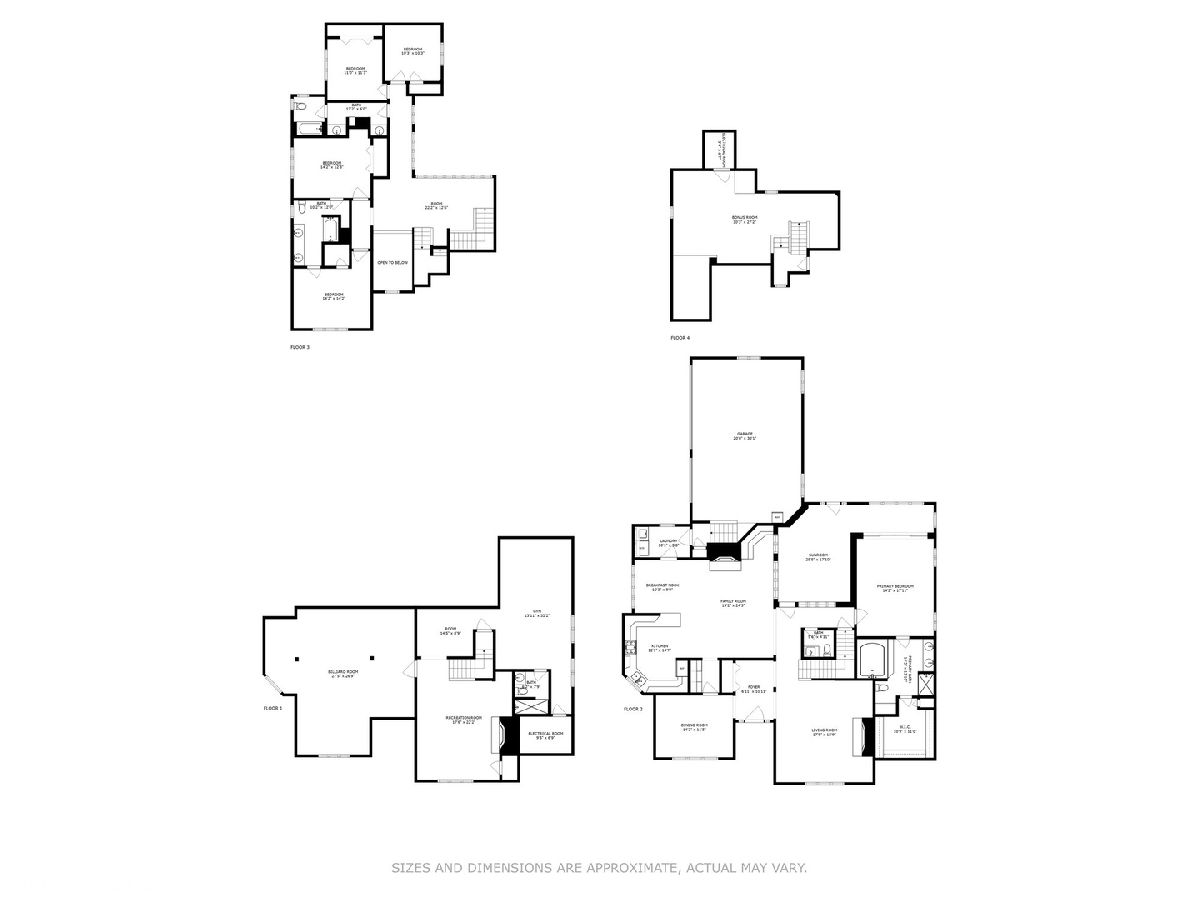
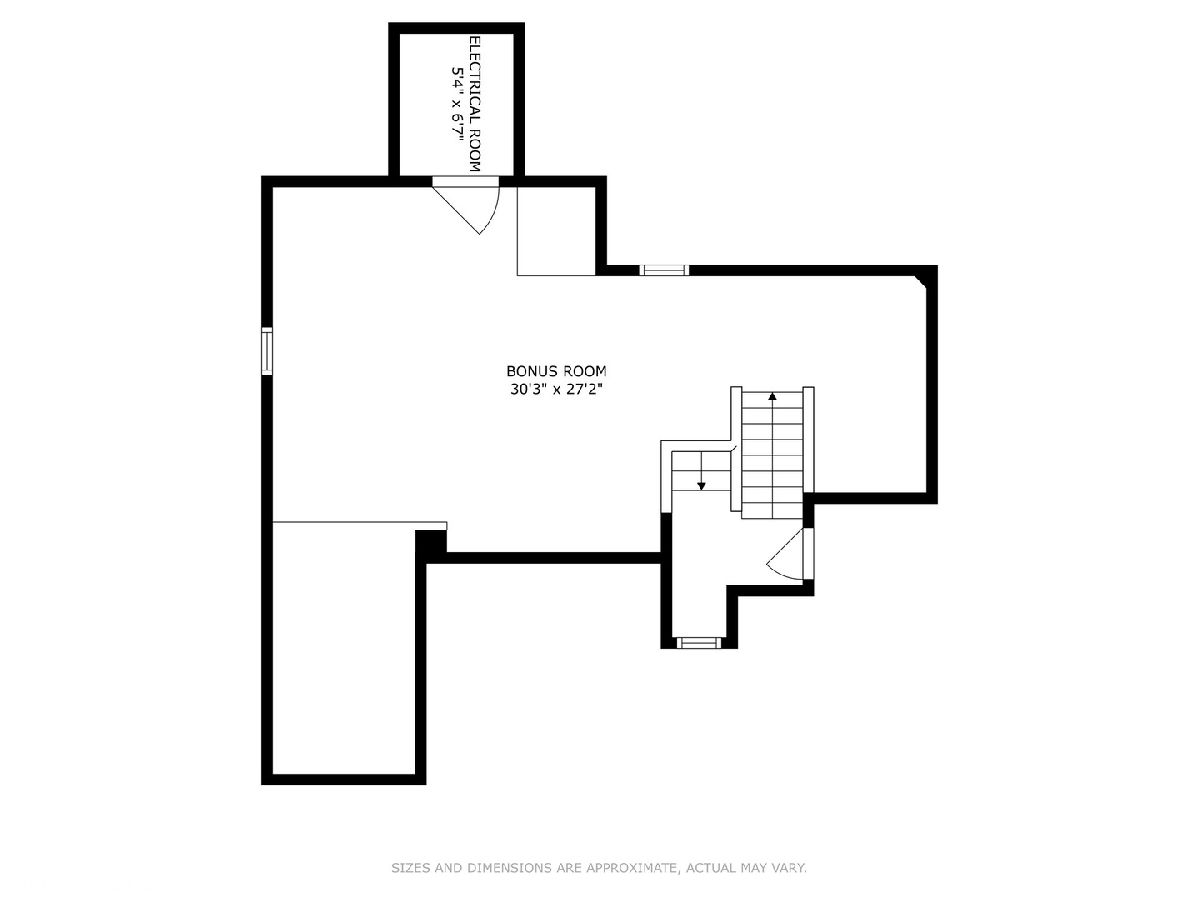
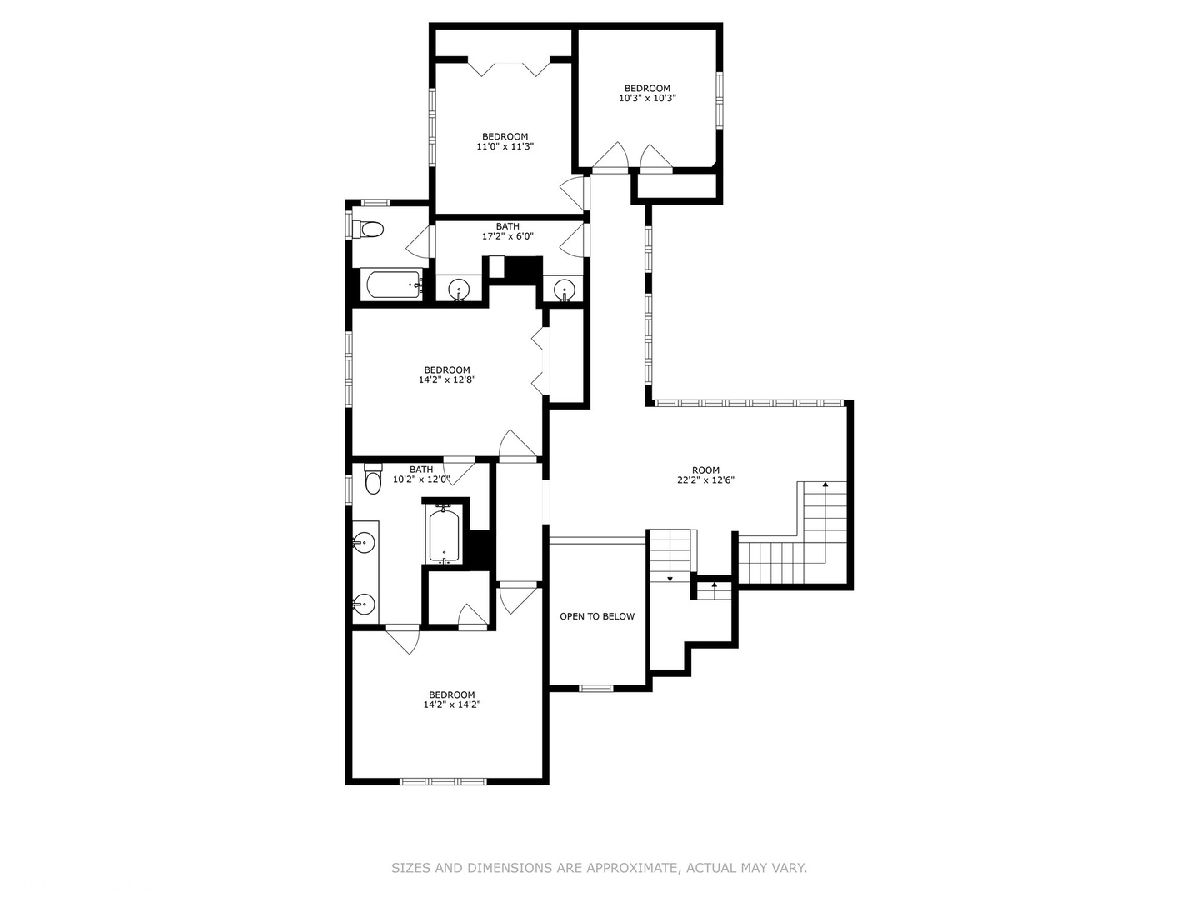
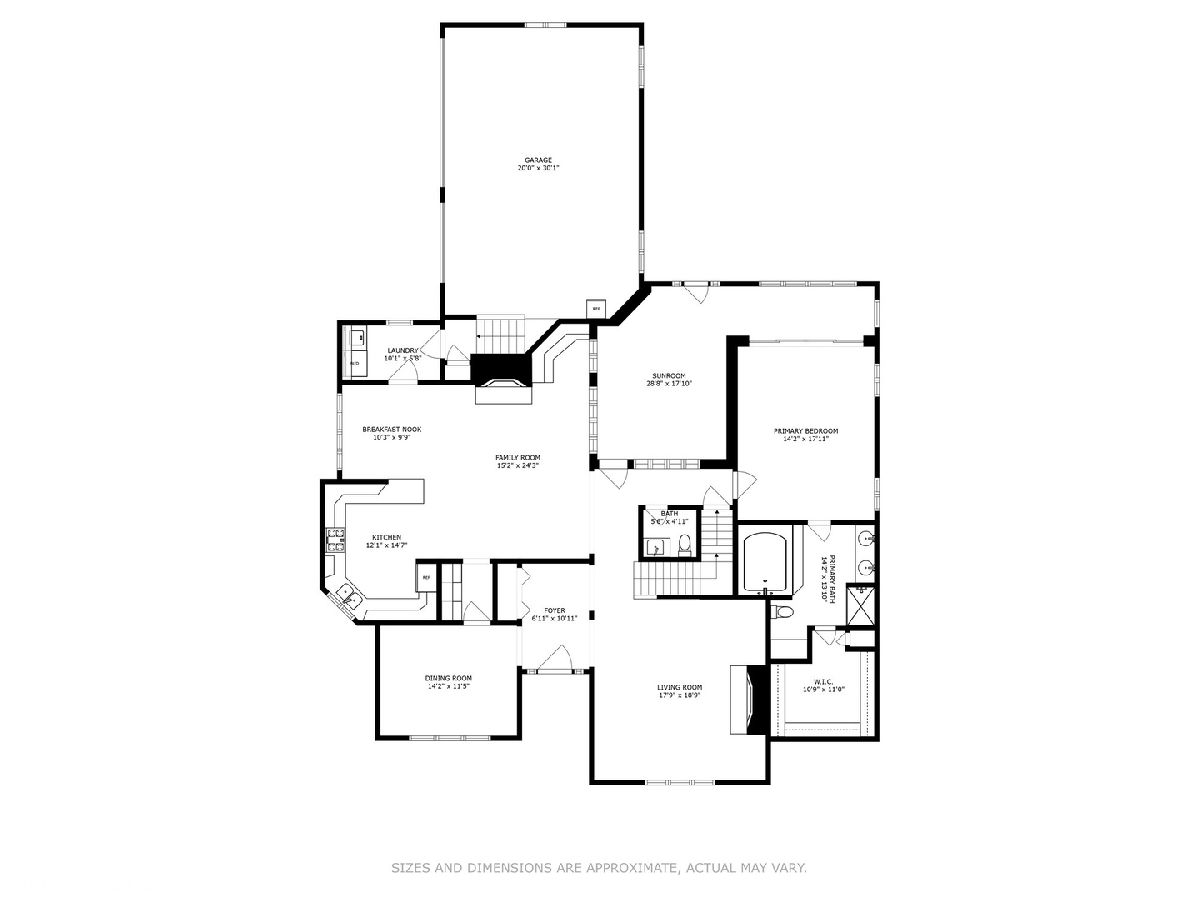
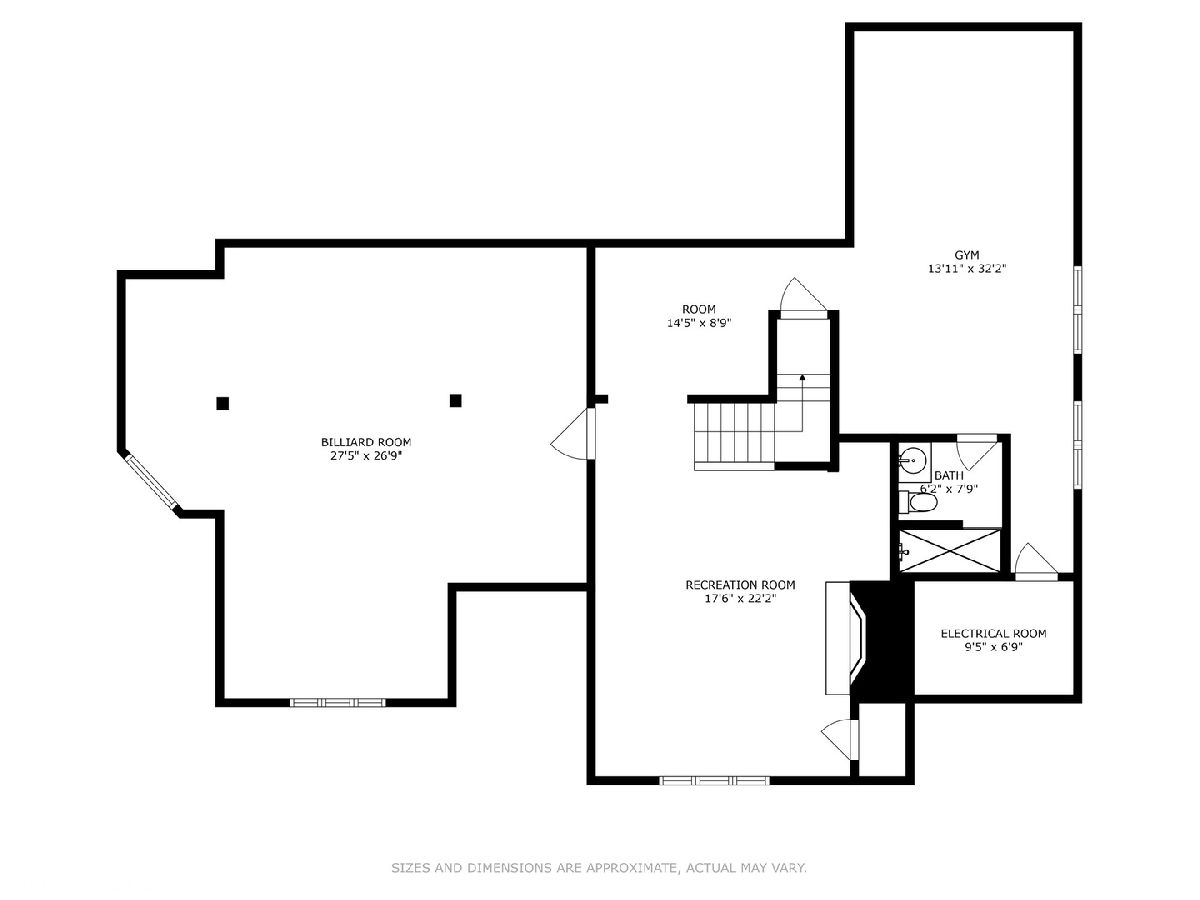
Room Specifics
Total Bedrooms: 5
Bedrooms Above Ground: 5
Bedrooms Below Ground: 0
Dimensions: —
Floor Type: —
Dimensions: —
Floor Type: —
Dimensions: —
Floor Type: —
Dimensions: —
Floor Type: —
Full Bathrooms: 5
Bathroom Amenities: Separate Shower,Steam Shower
Bathroom in Basement: 1
Rooms: —
Basement Description: Finished
Other Specifics
| 3 | |
| — | |
| Concrete,Side Drive | |
| — | |
| — | |
| 75X151 | |
| Finished,Full,Interior Stair | |
| — | |
| — | |
| — | |
| Not in DB | |
| — | |
| — | |
| — | |
| — |
Tax History
| Year | Property Taxes |
|---|---|
| 2023 | $23,233 |
Contact Agent
Nearby Similar Homes
Nearby Sold Comparables
Contact Agent
Listing Provided By
@properties Christie's International Real Estate

