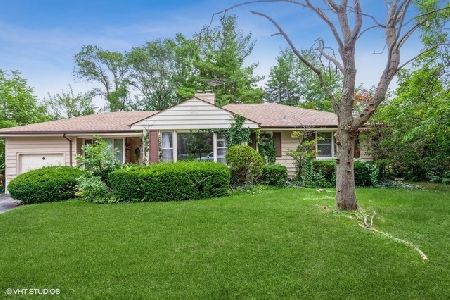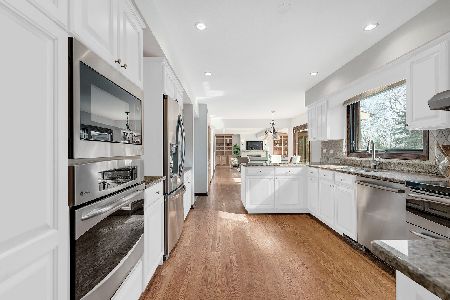444 N Monroe Street, Hinsdale, Illinois 60521
$1,700,000
|
Sold
|
|
| Status: | Closed |
| Sqft: | 5,085 |
| Cost/Sqft: | $392 |
| Beds: | 5 |
| Baths: | 5 |
| Year Built: | 1999 |
| Property Taxes: | $27,845 |
| Days On Market: | 865 |
| Lot Size: | 0,55 |
Description
Nestled on a tree lined street, this exceptional single-family home on a 80x297 beautifully landscaped deep lot, beckons you to experience a life of unparalleled elegance and comfort. Picture-perfect and finely appointed, this residence boasts a grand brick exterior that exudes timeless charm, warmly welcoming you home. Step inside the inviting foyer and be embraced by a sense of tranquility that permeates throughout. The stunning office offers the perfect space to unleash your creativity, while the formal dining room invites intimate gatherings and memorable celebrations. A first floor full bath and additional powder room make for endless possibilities. The kitchen is a culinary masterpiece, featuring stone countertops that accentuate the modern aesthetic, Viking, Sub-zero and Bosch appliances that inspire culinary excellence, and an inviting eat-in area that encourages lively conversations over delicious meals. For those who enjoy entertaining, a separate bar area adds an extra touch of sophistication and convenience. Indulge in the expansive family room, a haven for relaxation and cherished moments with loved ones. With its generous proportions and abundant natural light, this space is perfect for creating memories that will last a lifetime. The formal living room offers a resplendent ambiance, ideal for savoring quiet moments or hosting elegant soirees. The second level features a stunning primary suite with a lavish spa bath as well as four additional bedrooms and the third floor includes a massive recreation room for all to enjoy. Beyond the interior lies a captivating outdoor oasis. Over half an acre of lush green landscape envelops the property, providing a serene escape where you can bask in the beauty of nature. The mature trees create a shaded atmosphere perfect for relaxation and peacefulness. Adorned with a blue stone patio and pergola, this outdoor sanctuary offers a delightful space for al fresco dining, entertaining guests, or simply relishing moments of solitude. Additional amenities include an irrigation system that ensures the vibrant landscape remains picture-perfect all year round, while a central vacuum system offers convenience and ease. The first floor and patio feature a Sonos system that envelops the home in harmonious melodies, setting the perfect atmosphere for every occasion. With a short walk to town, train and schools, this home truly has it all.
Property Specifics
| Single Family | |
| — | |
| — | |
| 1999 | |
| — | |
| — | |
| No | |
| 0.55 |
| Du Page | |
| — | |
| — / Not Applicable | |
| — | |
| — | |
| — | |
| 11875925 | |
| 0902404012 |
Nearby Schools
| NAME: | DISTRICT: | DISTANCE: | |
|---|---|---|---|
|
Grade School
Monroe Elementary School |
181 | — | |
|
Middle School
Clarendon Hills Middle School |
181 | Not in DB | |
|
High School
Hinsdale Central High School |
86 | Not in DB | |
Property History
| DATE: | EVENT: | PRICE: | SOURCE: |
|---|---|---|---|
| 15 Dec, 2023 | Sold | $1,700,000 | MRED MLS |
| 8 Nov, 2023 | Under contract | $1,995,000 | MRED MLS |
| 6 Sep, 2023 | Listed for sale | $1,995,000 | MRED MLS |
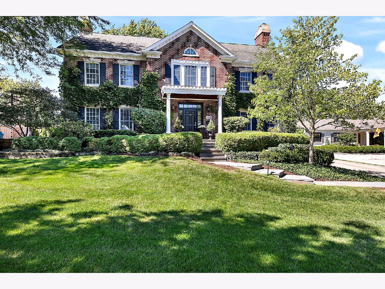
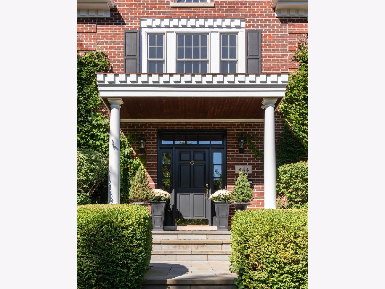
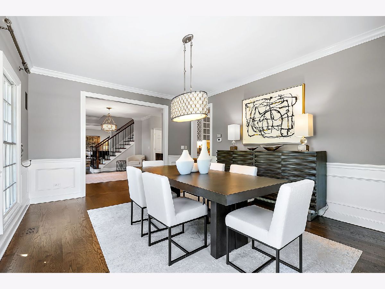
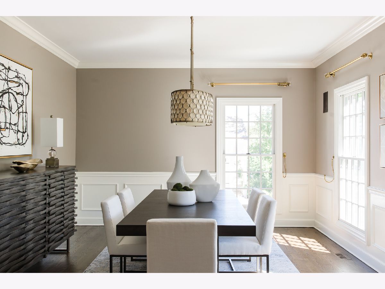
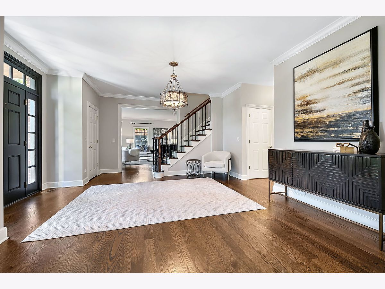
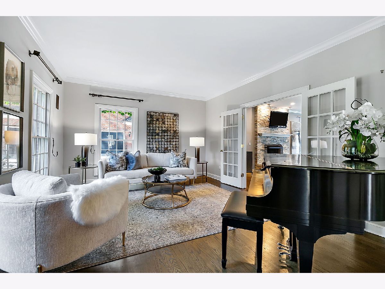
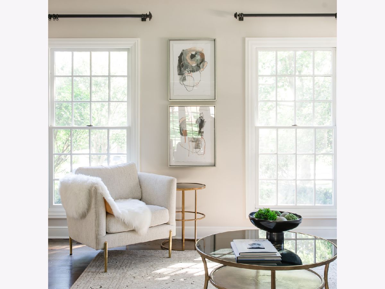
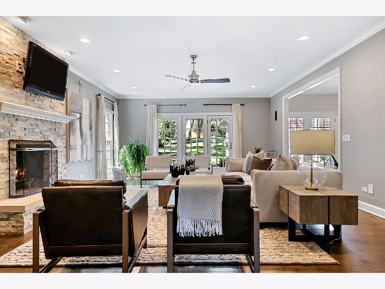
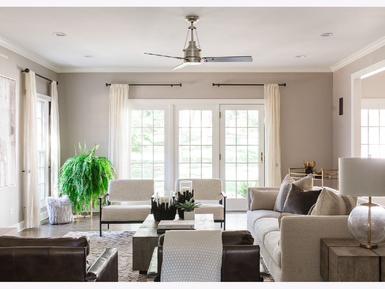
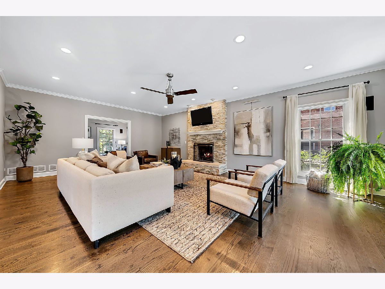
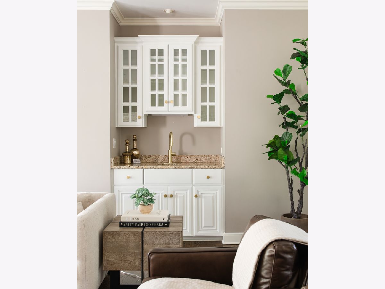
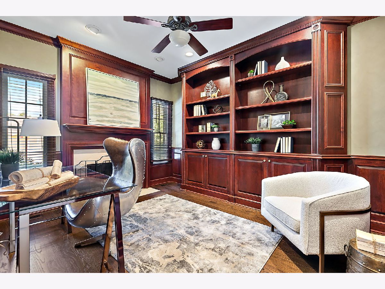
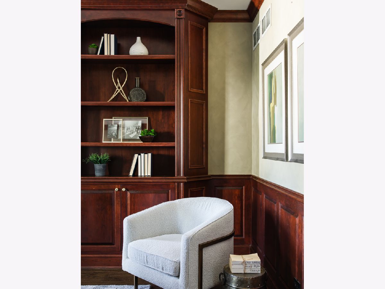
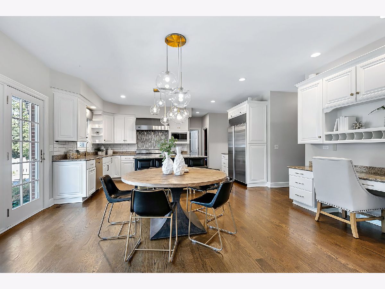
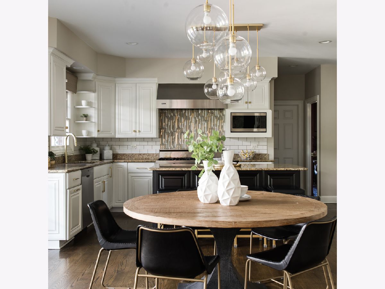
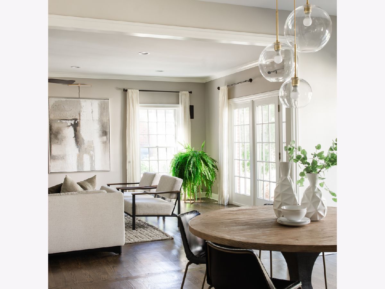
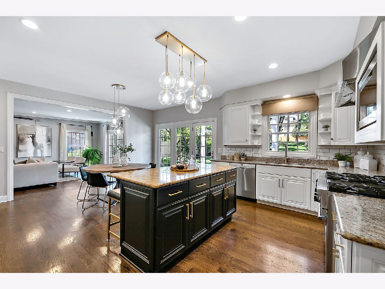
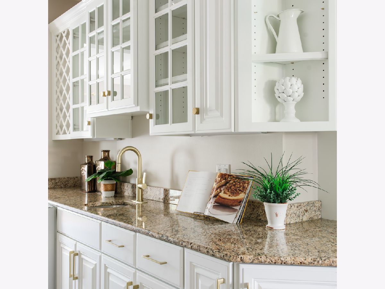
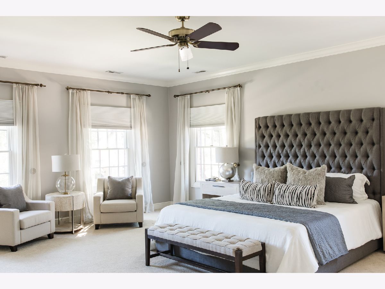
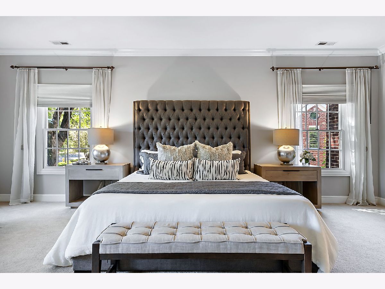
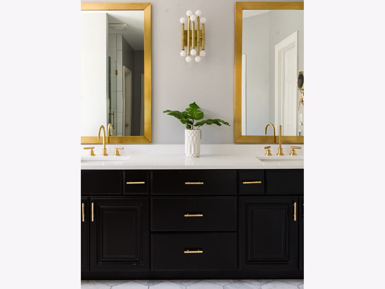
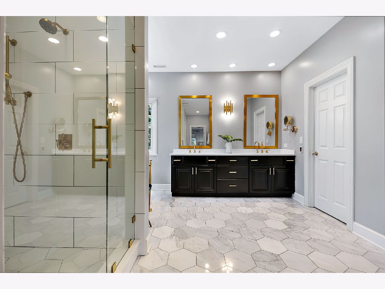
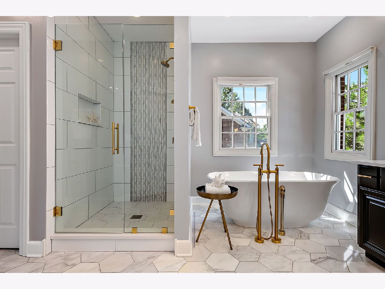
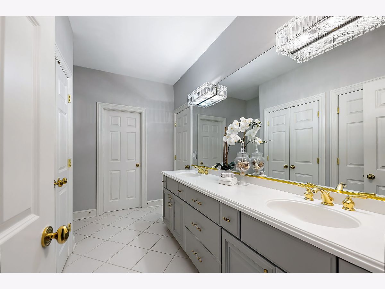
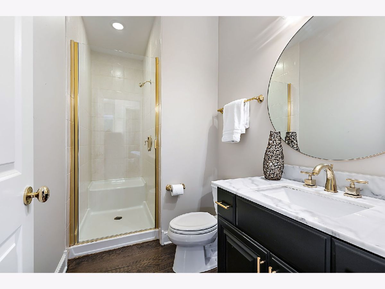
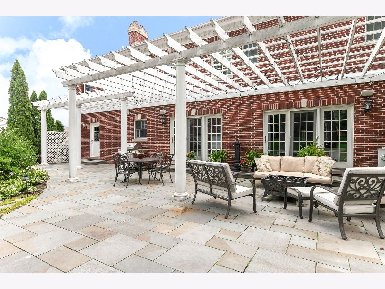
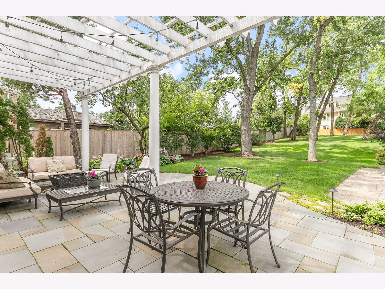
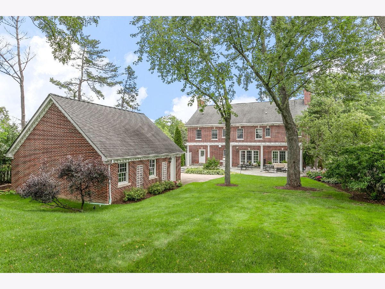
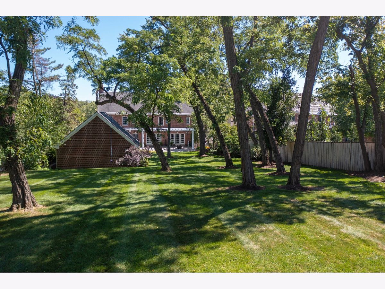
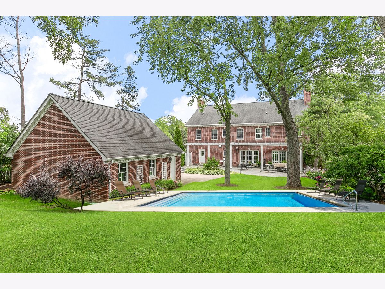
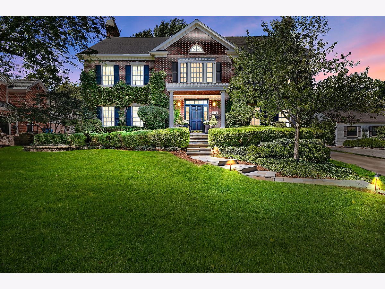
Room Specifics
Total Bedrooms: 5
Bedrooms Above Ground: 5
Bedrooms Below Ground: 0
Dimensions: —
Floor Type: —
Dimensions: —
Floor Type: —
Dimensions: —
Floor Type: —
Dimensions: —
Floor Type: —
Full Bathrooms: 5
Bathroom Amenities: Separate Shower,Double Sink,Soaking Tub
Bathroom in Basement: 0
Rooms: —
Basement Description: Unfinished,Bathroom Rough-In
Other Specifics
| 2.5 | |
| — | |
| Concrete | |
| — | |
| — | |
| 80X297 | |
| Finished | |
| — | |
| — | |
| — | |
| Not in DB | |
| — | |
| — | |
| — | |
| — |
Tax History
| Year | Property Taxes |
|---|---|
| 2023 | $27,845 |
Contact Agent
Nearby Similar Homes
Nearby Sold Comparables
Contact Agent
Listing Provided By
Coldwell Banker Realty








